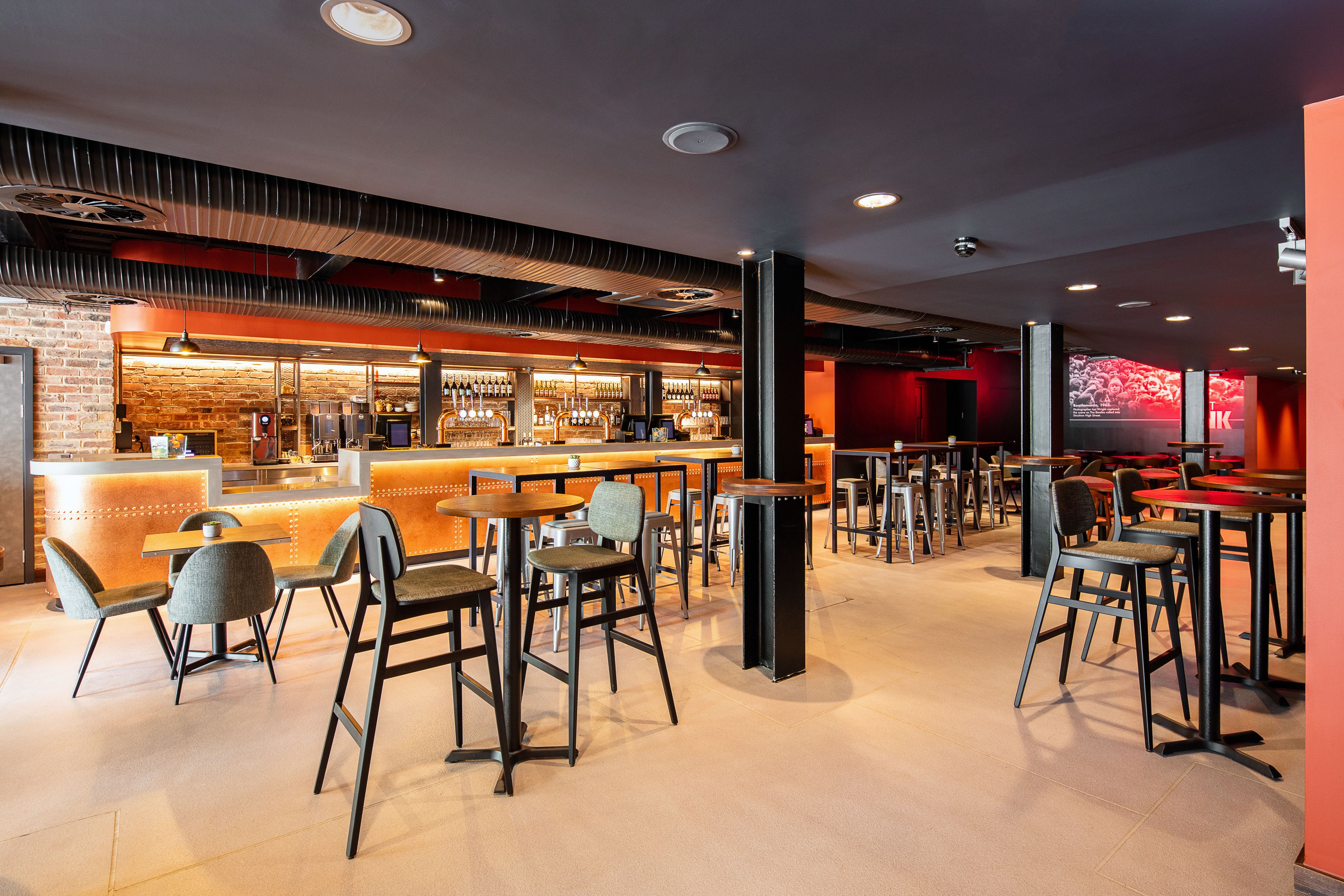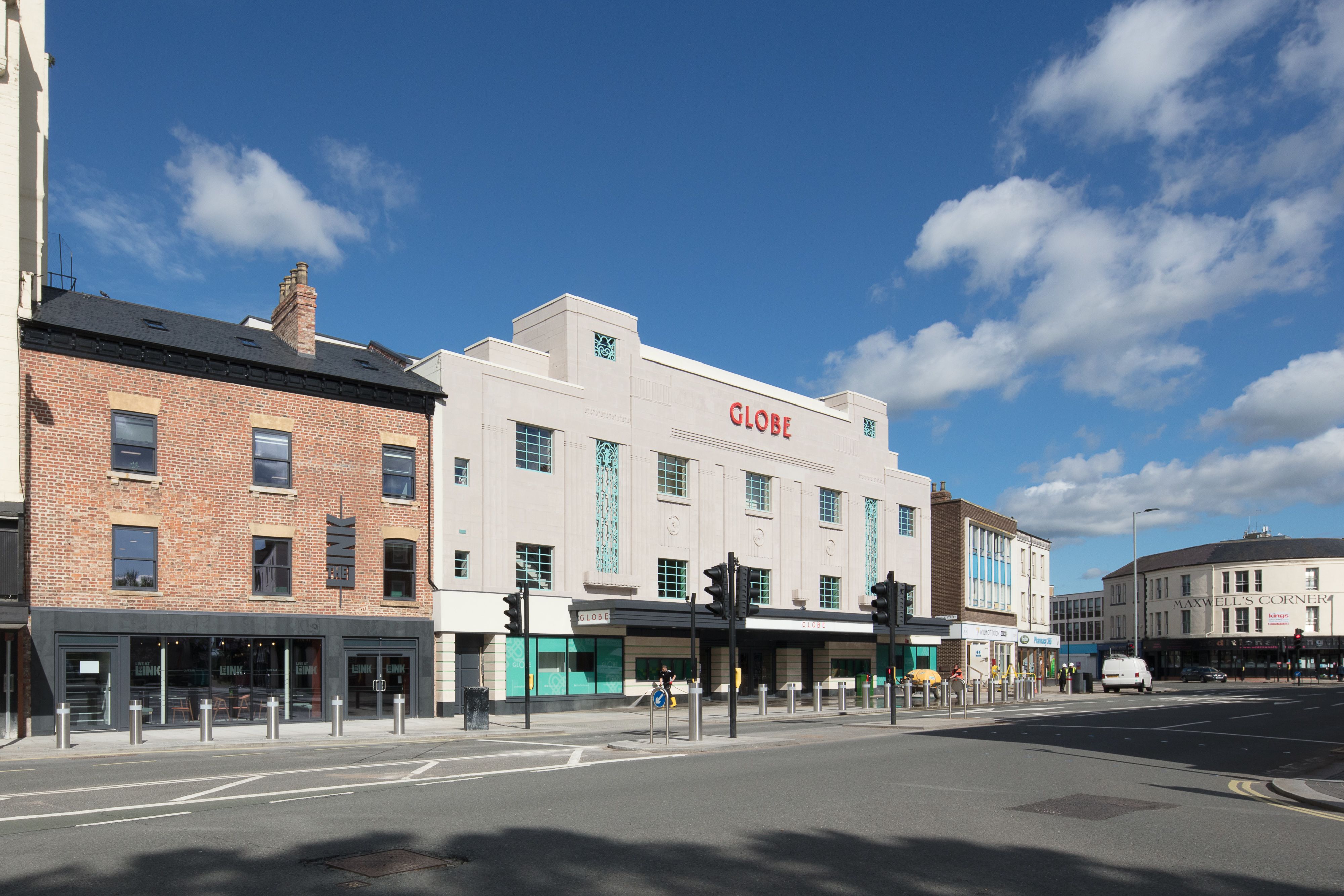
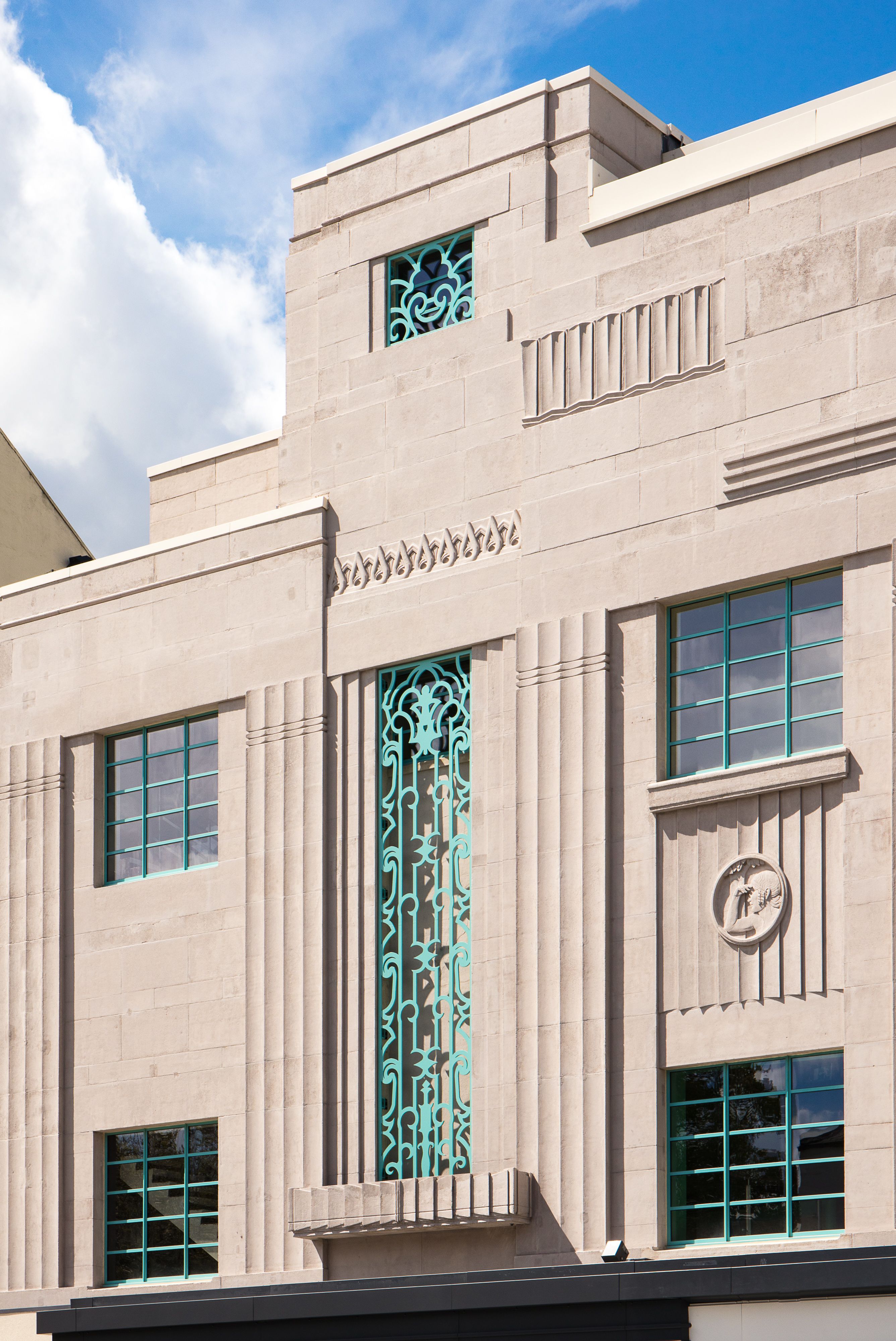
The vision
Stockton-on-Tees Borough Council have aims to regenerate the region and this project certainly goes a long way to helping meet those ambitions by providing the biggest live entertainment venue of its kind between Newcastle and Leeds. It is estimated that the Globe will attract more than 200,000 visitors to the town every year which is hoped to boost the Stockton economy by £18m.
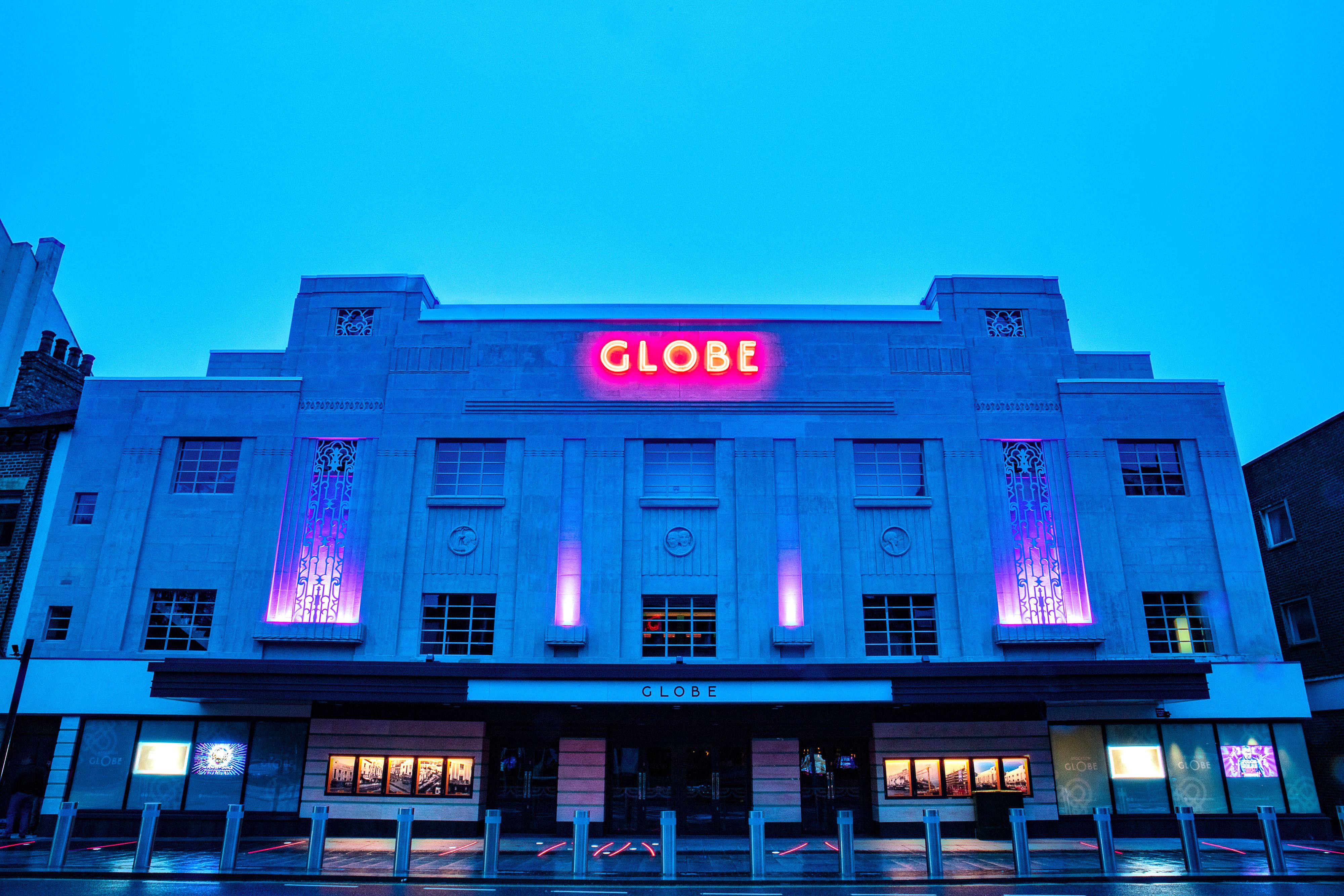
The iconic Grade II-Listed Art Deco building had stood empty since 1997 and needed transforming into a venue fit for the 21st Century. Having taken a decade to come to fruition since it was first proposed due to rising costs, the true scale of the renovation became apparent identifying problems with the roof, heating, ventilation, air conditioning, lifts, plumbing, toilets and drainage.
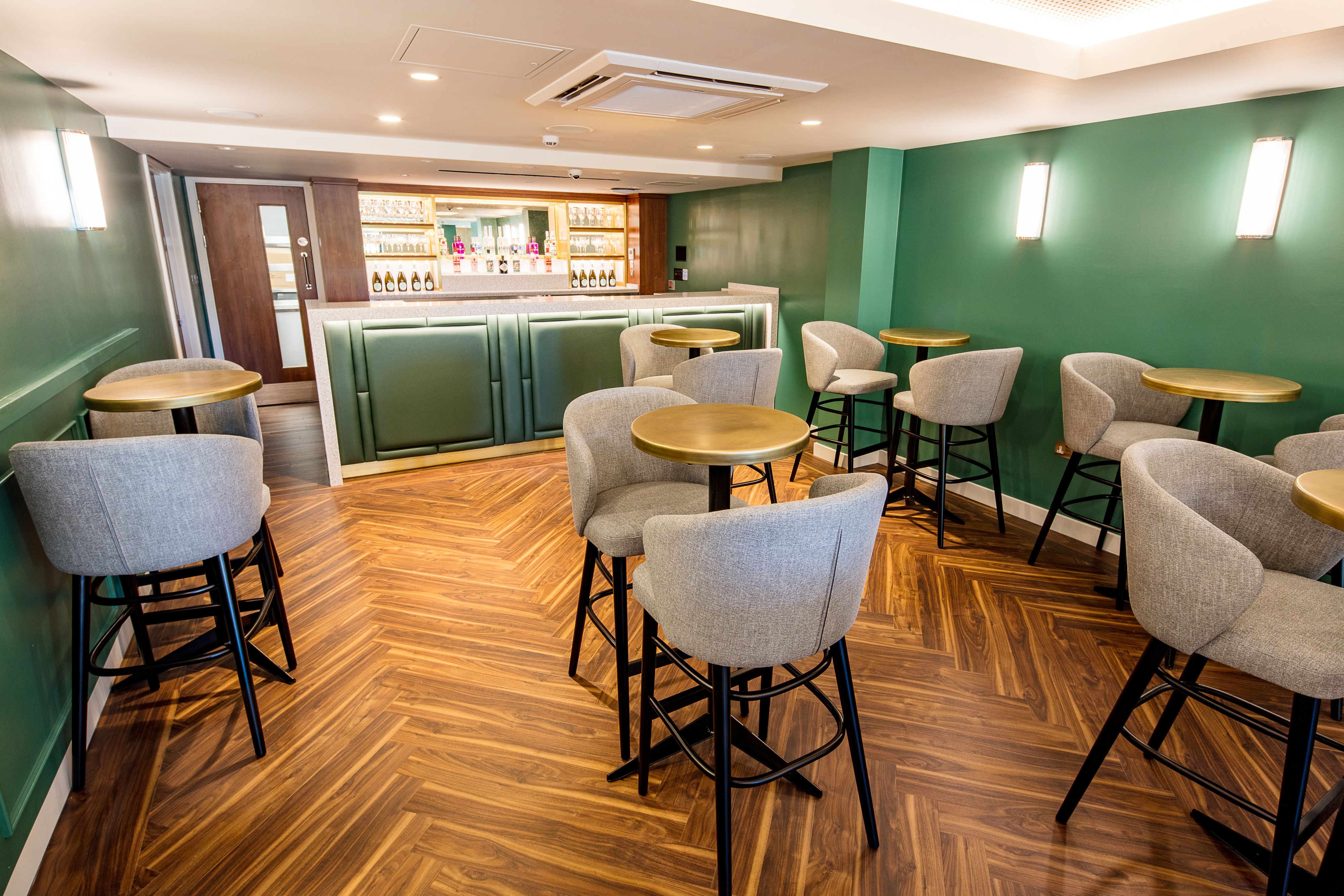
How can SPACE add value?
SPACE has a long and proud history of bringing buildings back to life by creating new uses or enhancing their existing use and it is important for us that our projects deliver social, economic and environmental value as well as the functional requirements.
The Stockton Globe project is a wide-ranging cultural, leisure, educational and community scheme. The project comprises three main elements as follows:
The Globe – 3,000 capacity entertainment venue within remodelled and refurbished Grade II Listed Art Deco building.
The Link – a new build entertainment, cultural, social and hospitality venue behind a retained listed Grade II Georgian façade.
The Annex – a new build facility providing state of the art technical, support and back of house facilities.
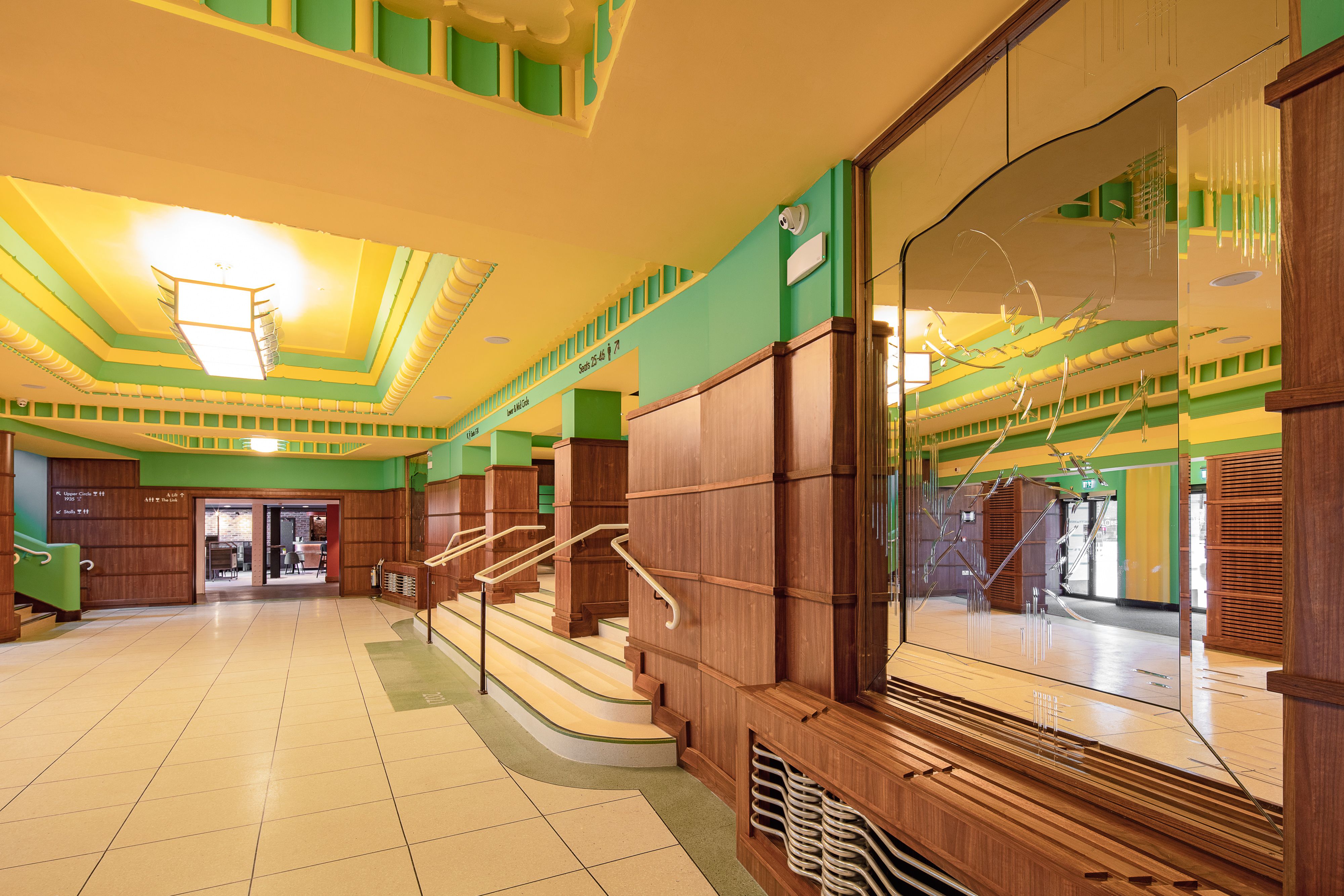
The final result
The historic 3,000 capacity venue has been restored to its former glory but with a more contemporary feel. As well as state of the art stage, technical, lighting and sound systems, key features include flexible standing and seated configurations, new purpose-built bars, VIP areas, dressing room sites and orchestra pits.
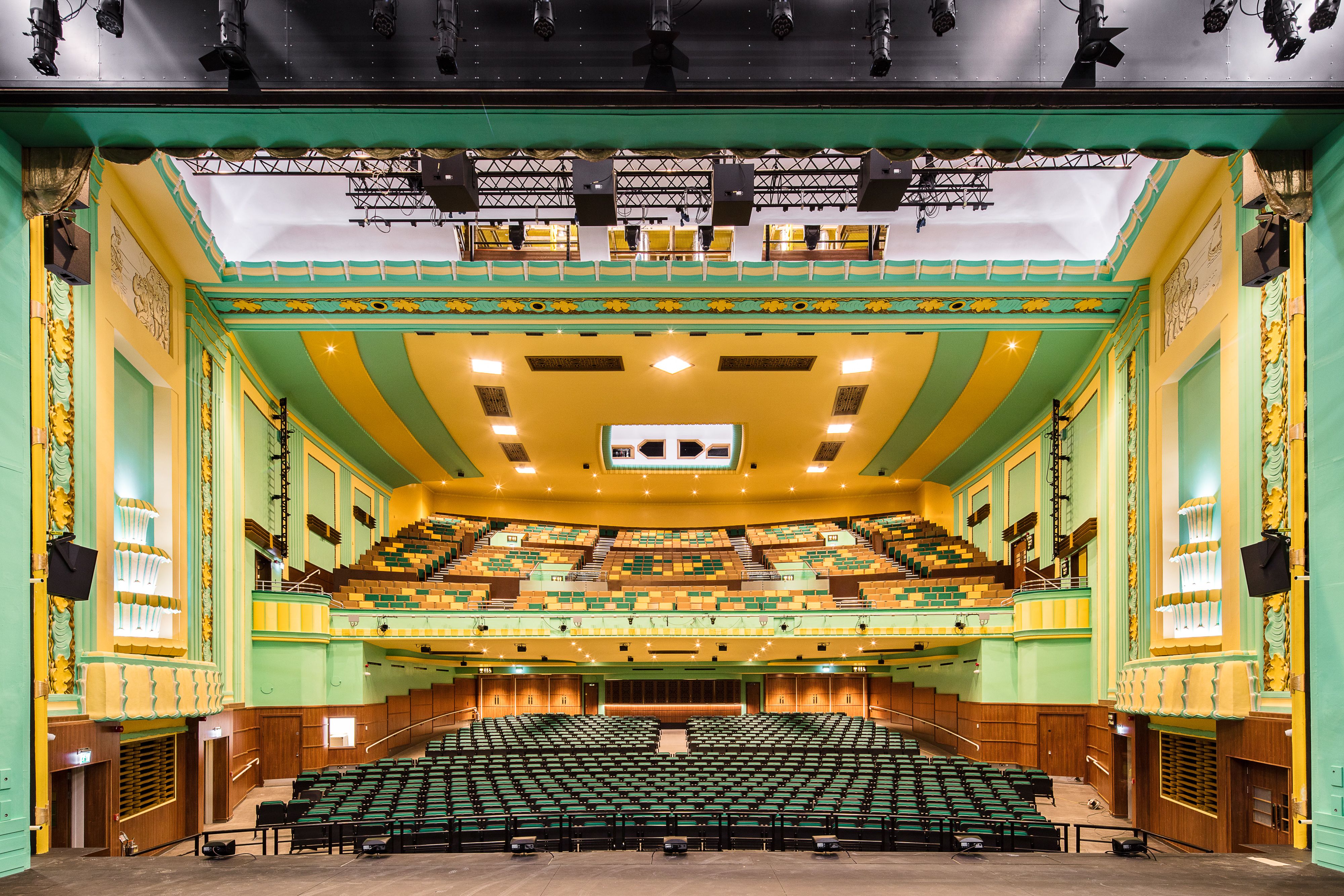
The smaller 250 capacity gig venue and café bar – The Link – has opened as a venue in its own right in the adjoining building which is situated in the heart of Stockton High Street. The multi-functional space will provide a more intimate experience and incorporates interpretative exhibition areas to display materials and exhibits, including historic theatre spotlights, rare photographs of The Beatles and The Rolling Stones, a mosaic created of marble and terrazzo fragments from previously demolished building elements, as well as salvaged signage and other artefacts.
The redevelopment has also given attention to a modern audience with exceptional customer and artist experience as well as a £1.8m technical infrastructure and digital ticketing system.
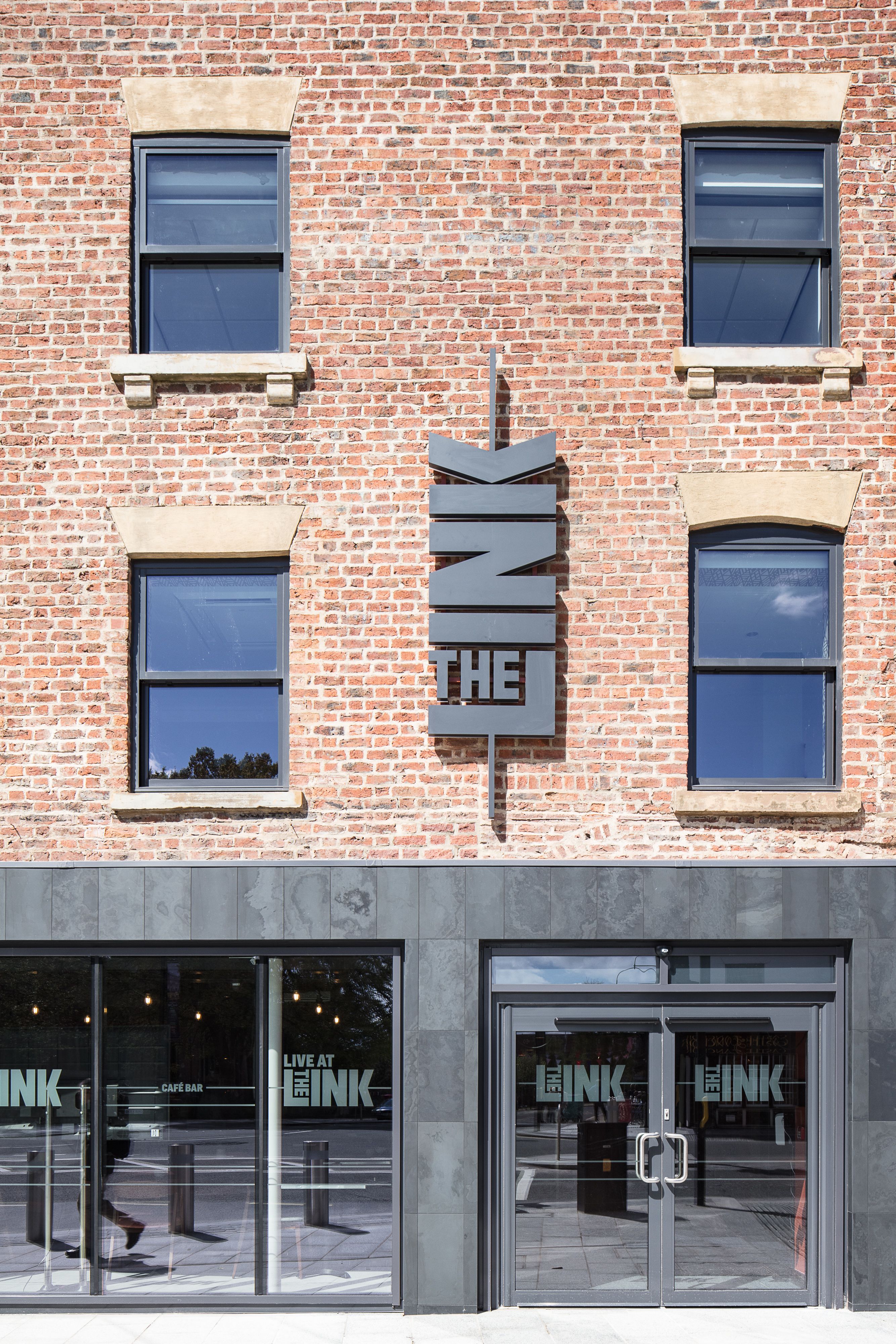
David Coundon, Director at SPACE Architects, said:“It has been thoroughly rewarding to be given the opportunity to nurture this former theatre and performance venue back to its original Art Deco splendour whilst at the same time expanding and updating the facilities to create a truly sustainable entertainment and cultural centre fit for the 21st Century. This venue is now set to become a hub that can entertain and inspire people, a place that can champion cultural life, and a place that meets the Council’s ambitions for regeneration and growth.”
