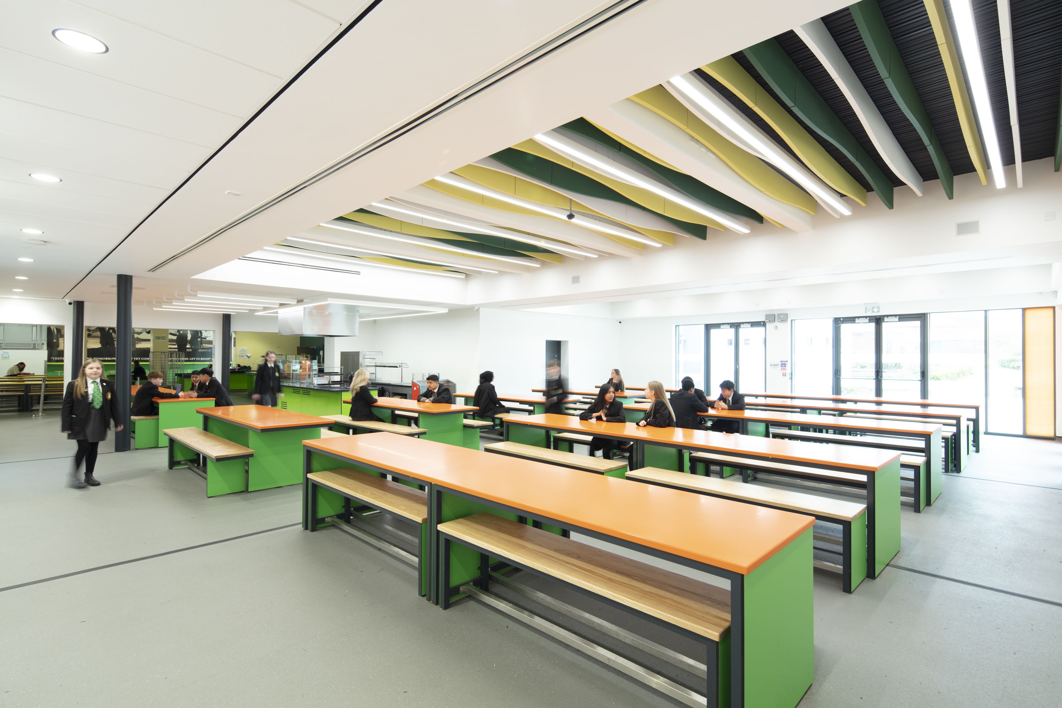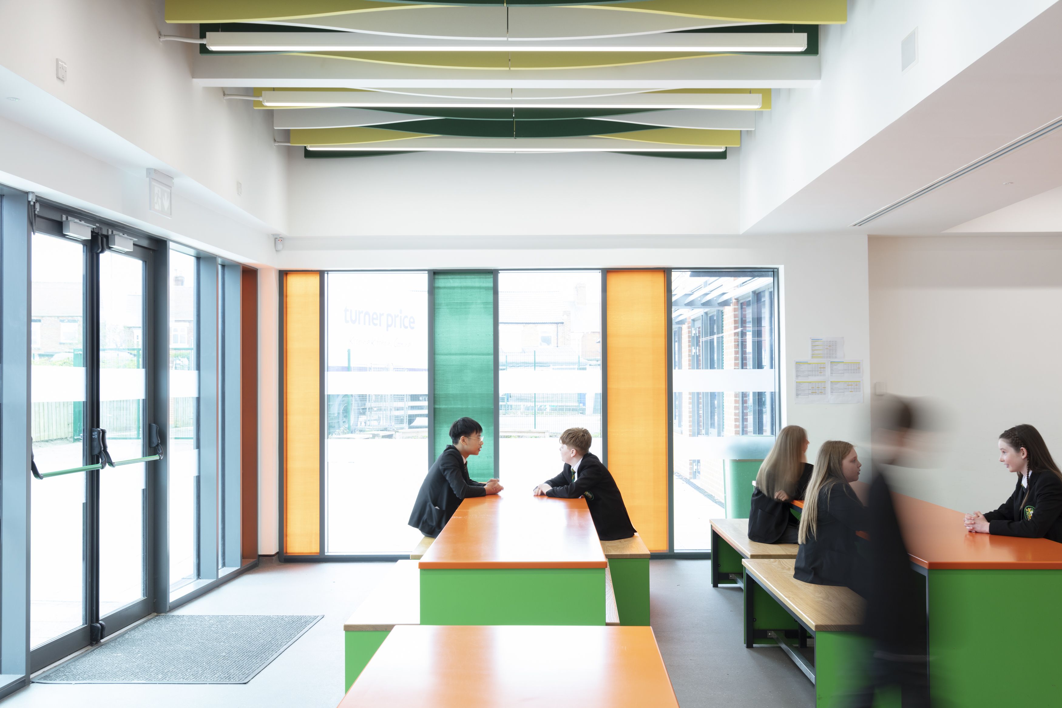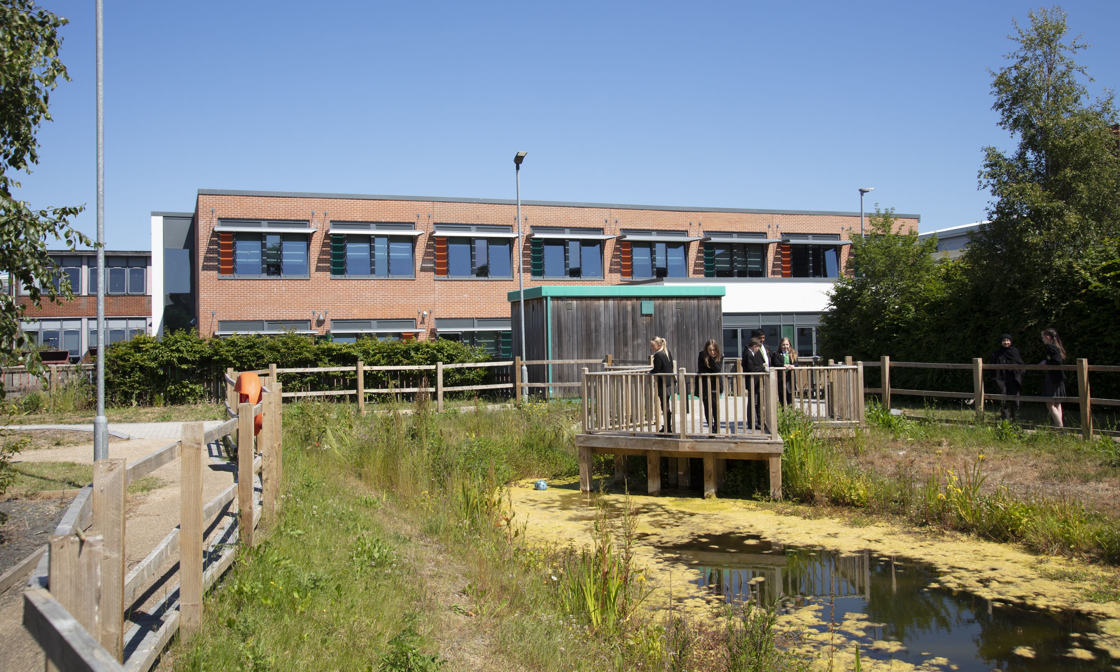
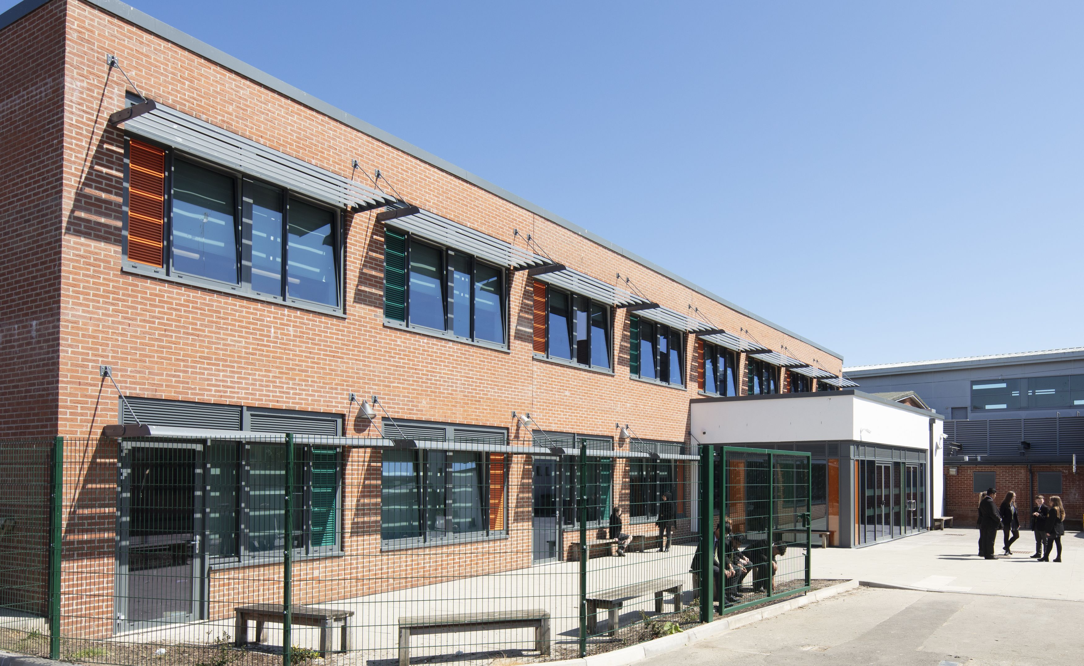
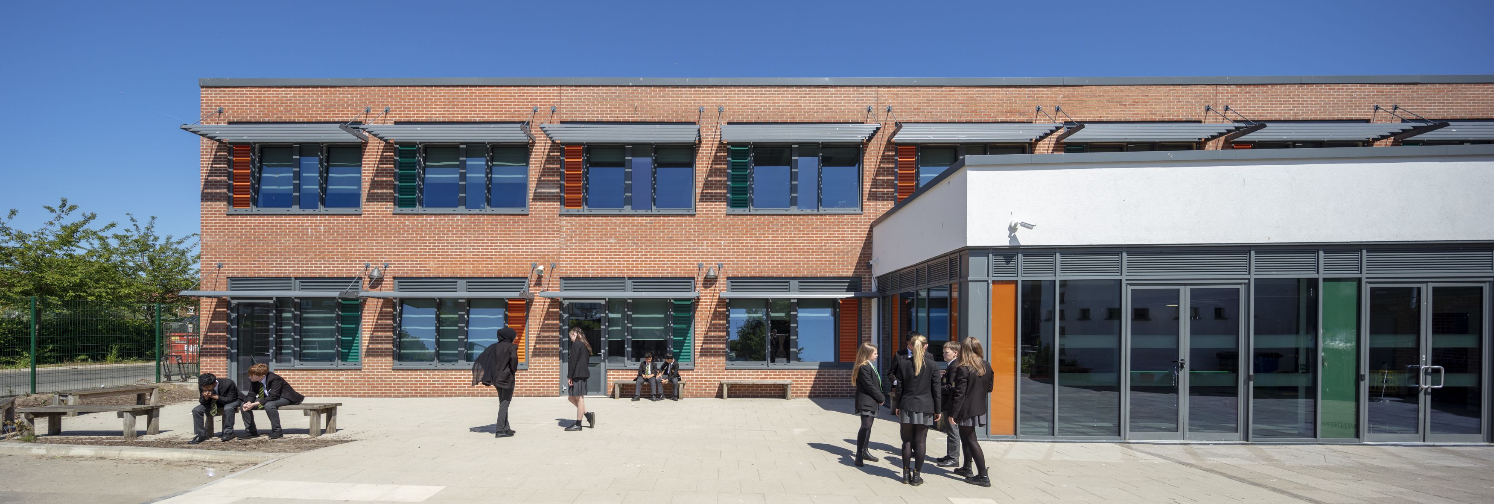
One of the key aspects focused on during the design and consultation process was the incorporation of integrated environmental strategies. SPACE proposed a fabric-first approach, which involved enhancing the U-values for the building, incorporating a photovoltaic array to the new roof, providing air source heat pumps, hybrid ventilation systems, and brise soleil to the southern elevation, reducing glare within the classrooms.
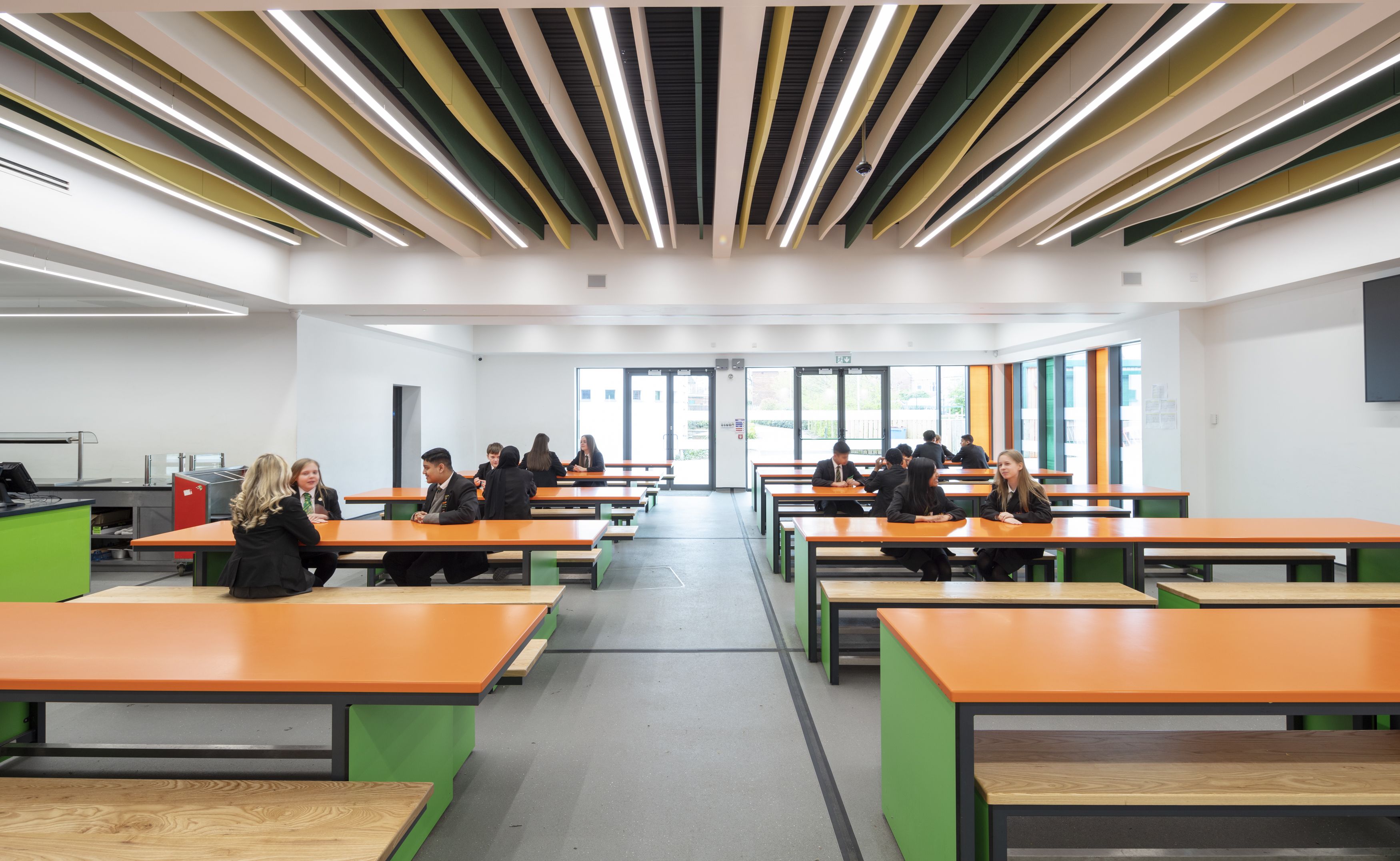
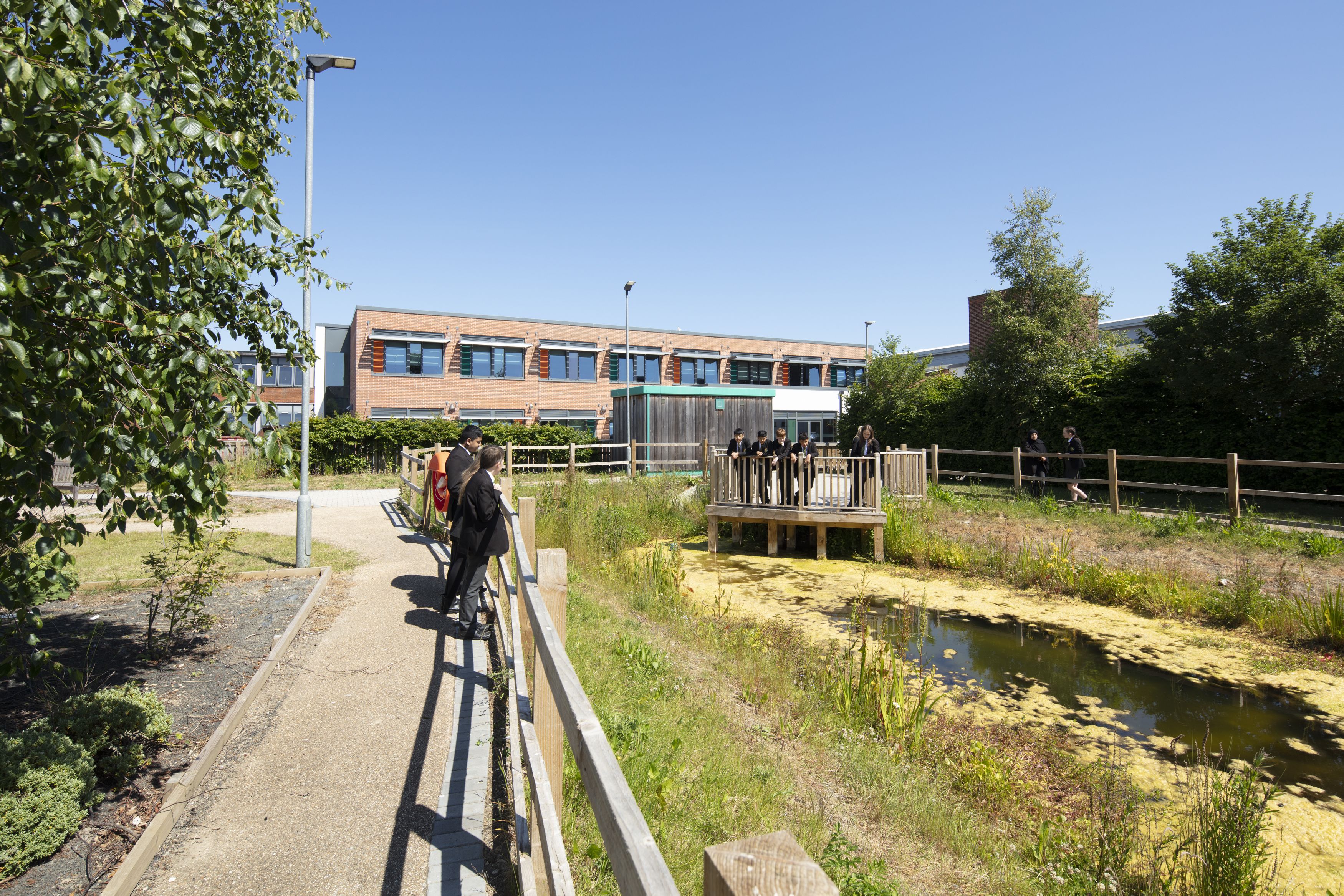
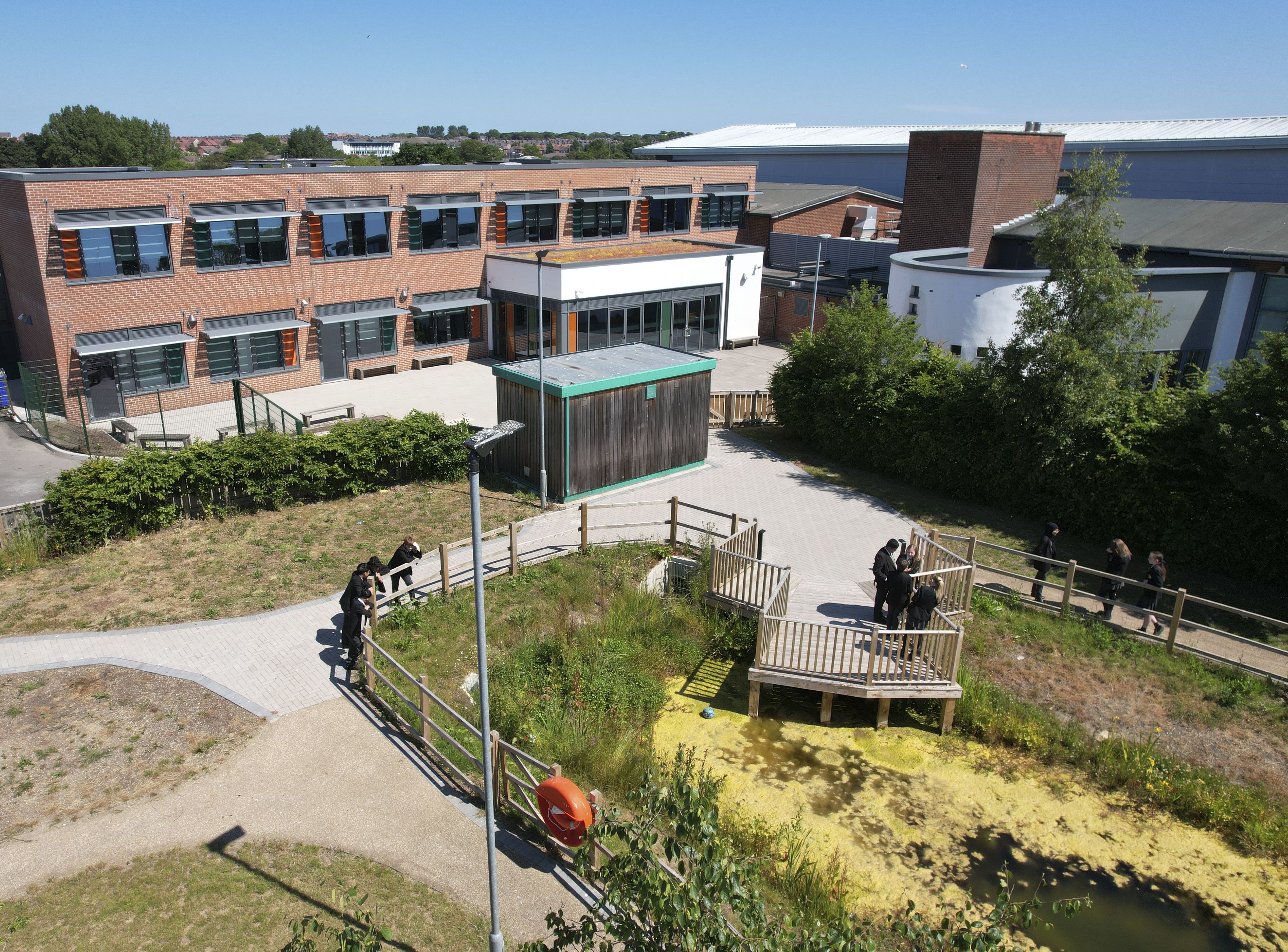
The team ensured careful consideration was given to site segregation of the construction works and safeguarding pupils and staff, making it a successful and safe project for everyone involved. Overall, the project has provided seamless connections to the existing school, and the new provisions have exceeded expectations.
Fran Craik, executive head at St Wilfrid’s, added: “The project team really listened to our aspirations and shown great invention. A lot of care and thought has gone into its design. We are delighted."
