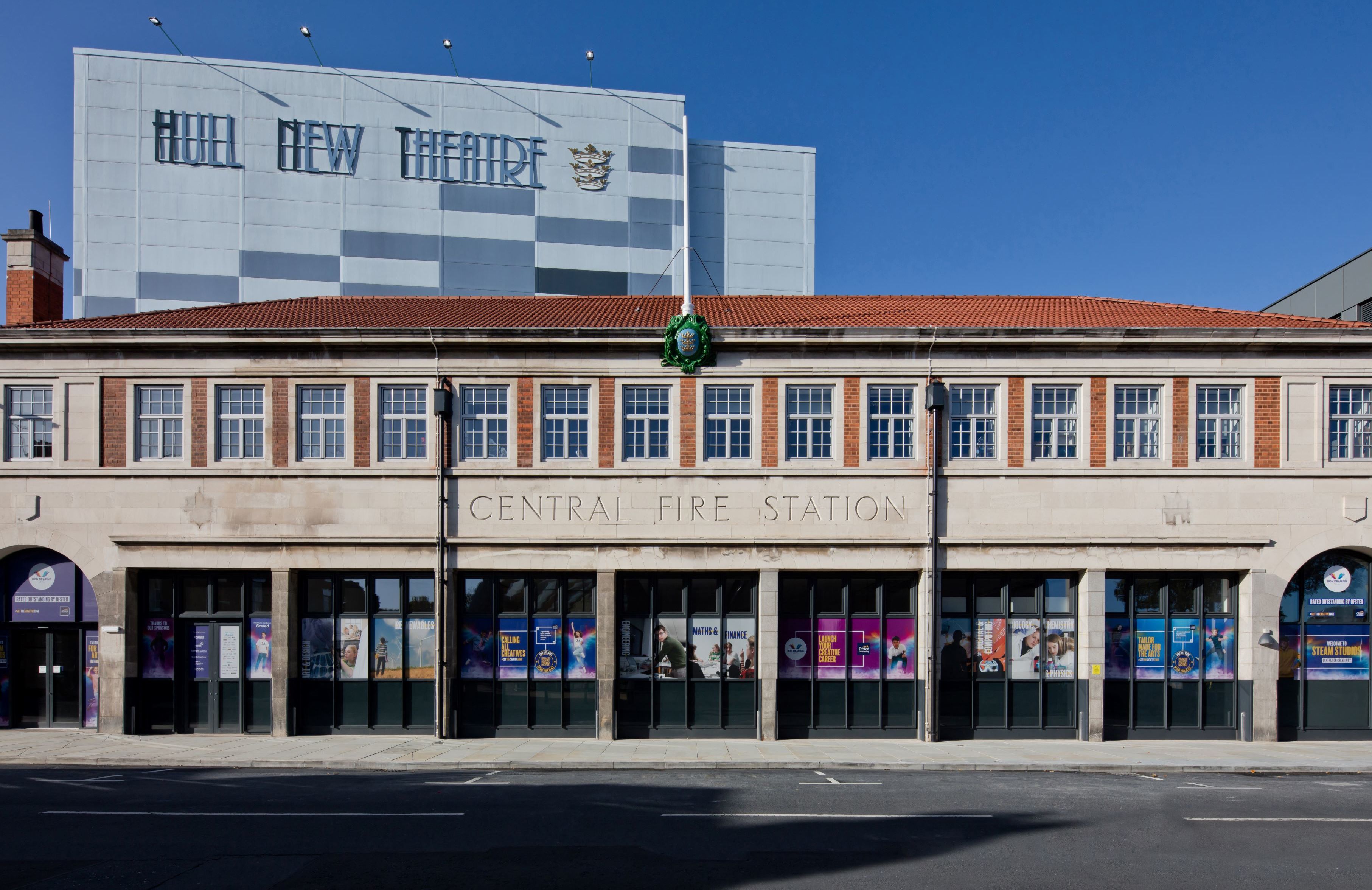
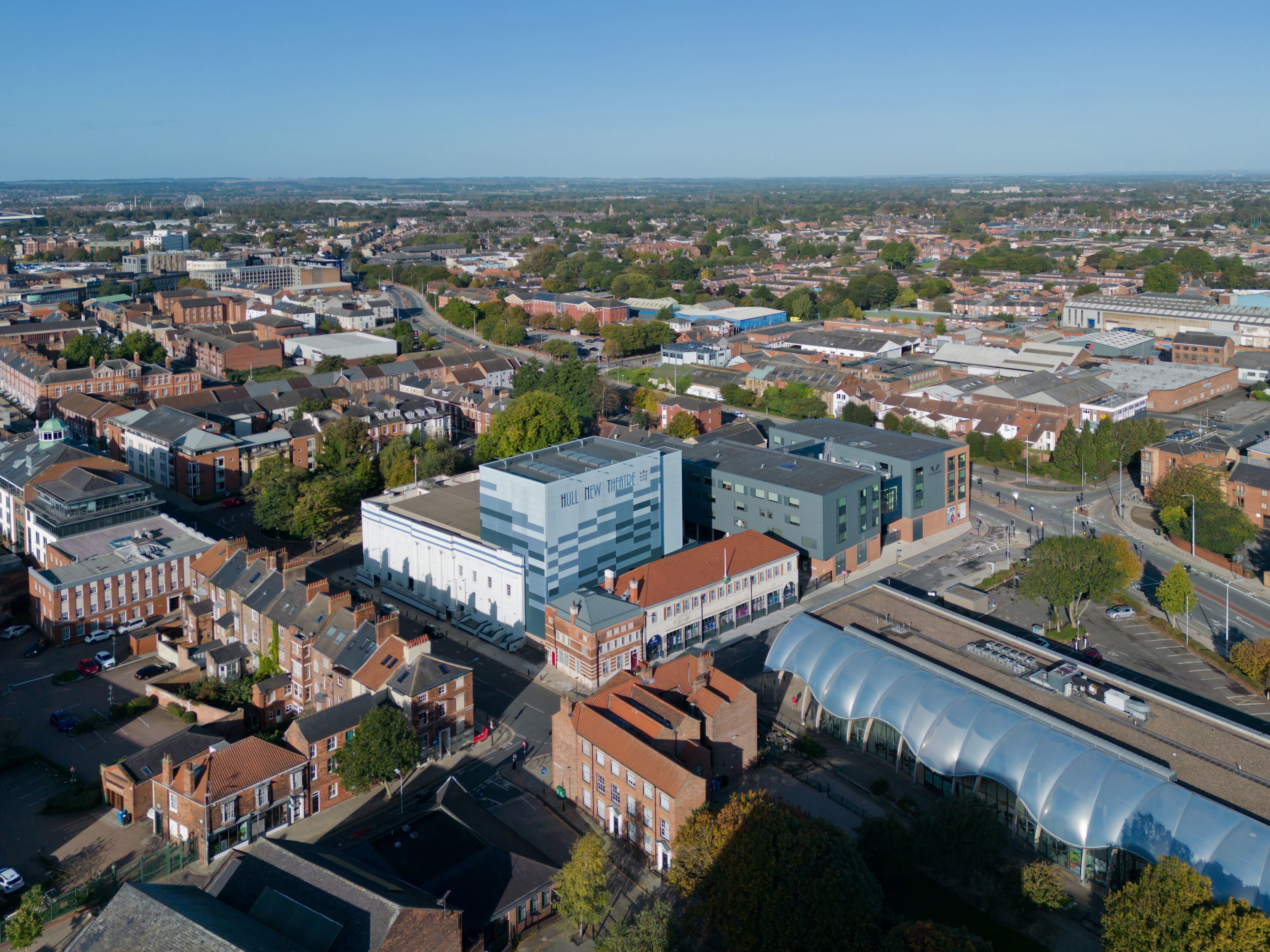
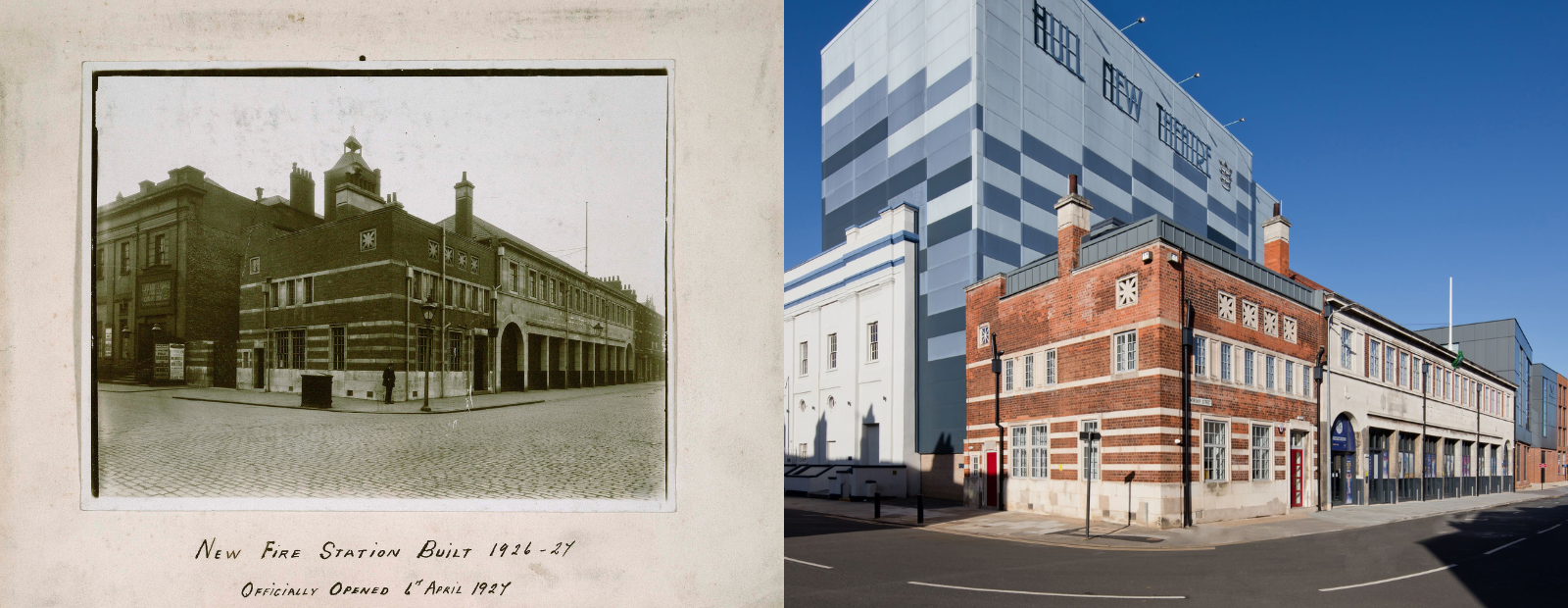
The current building on site was constructed in 1927, although it was not the original Fire Station, with the previous 'grander' building occupying the corner site only. This was ultimately demolished to make way for the current building to accommodate the increasing size of the Fire Appliances. It's no coincidence that a Fire Station is located adjacent to the theatre, as it was commonplace to find such arrangements given the high fire risk during productions. The building was also affected by bombing and a fire during the Second World War, and parts of the building were rebuilt due to the damage caused.
The fire brigade ultimately moved out of the building in 2016 to move to a purpose building, making way for the construction of Ron Dearing UTC and the expansion of Hull New Theatre, meaning the building has lain vacant since.
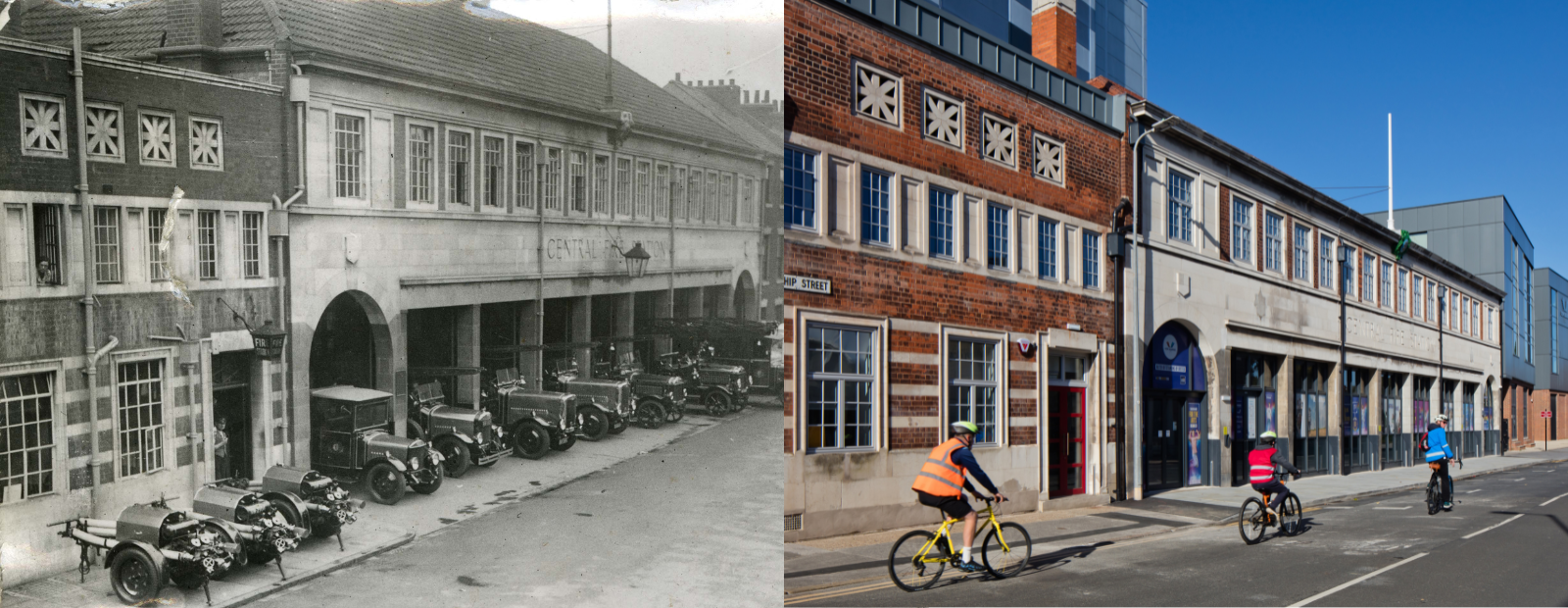
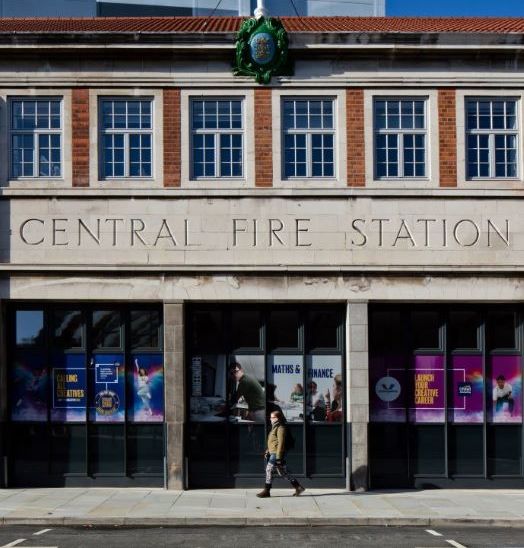
We were passionate about the sustainability and conservation aspects of the brief. The design had to be the best solution possible, balancing the retention of historic details of the former fire station, thermal upgrades and fabric improvements, as well as new contemporary insertions and compliant MEP strategies to satisfy the Department for Education Output Specification. Working together with the construction team and consultants, solutions were proposed to reduce operational carbon, with the building future-proofed to allow a future connection to the proposed district heating system.
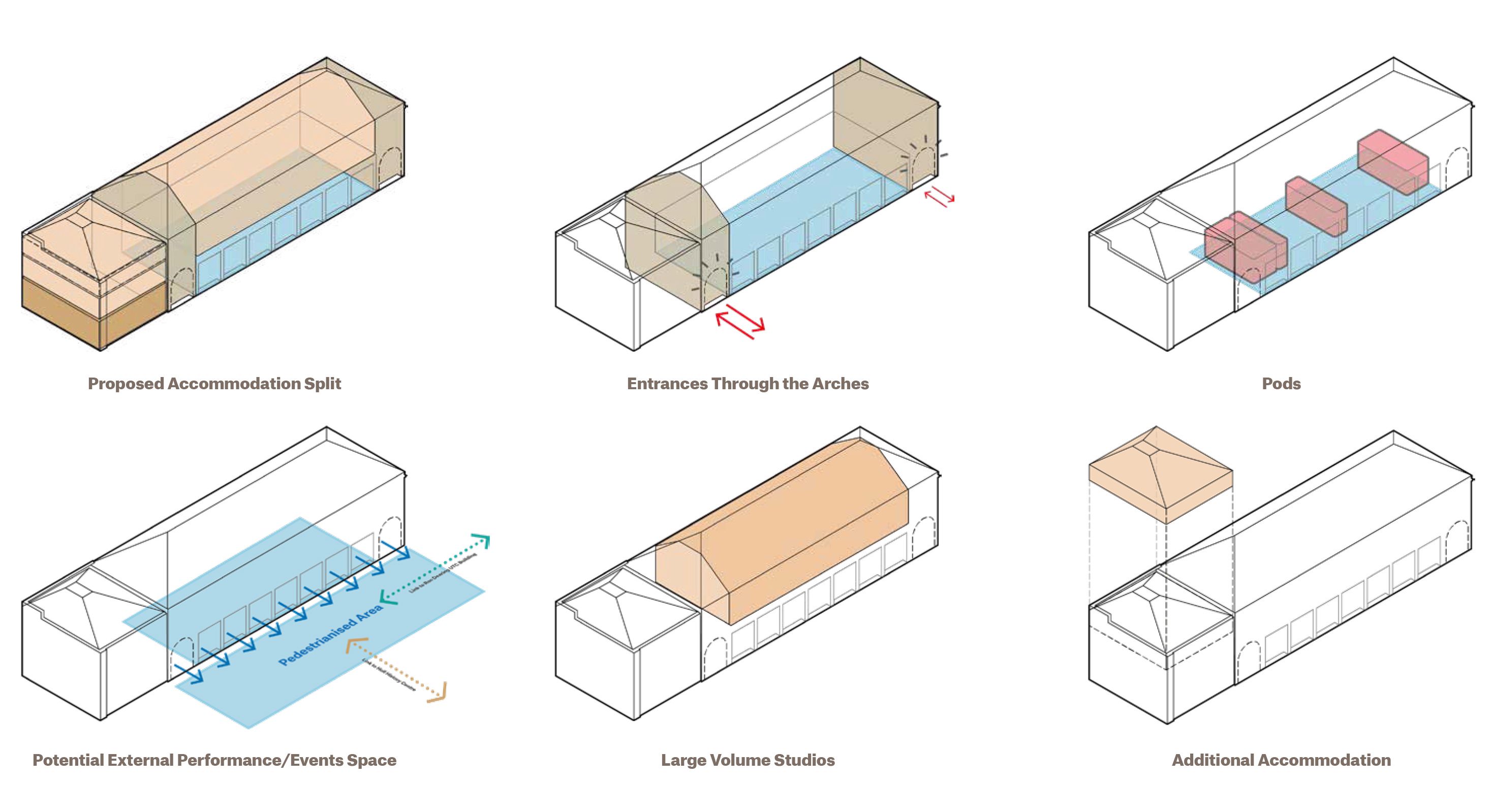
The larger arched openings had been bricked up in the 1980s, so we looked to utilise one as the new main entrance. This provides clarity and leads to the new accommodation stair, which is unashamedly contemporary but compliments the adjacent refurbished glazed brickwork, which was exposed once again after being covered for years. The simple yet bold stair design connects the multiple levels of the building and aids with wayfinding. A new lift is also incorporated, ensuring accessibility is seamlessly provided throughout.
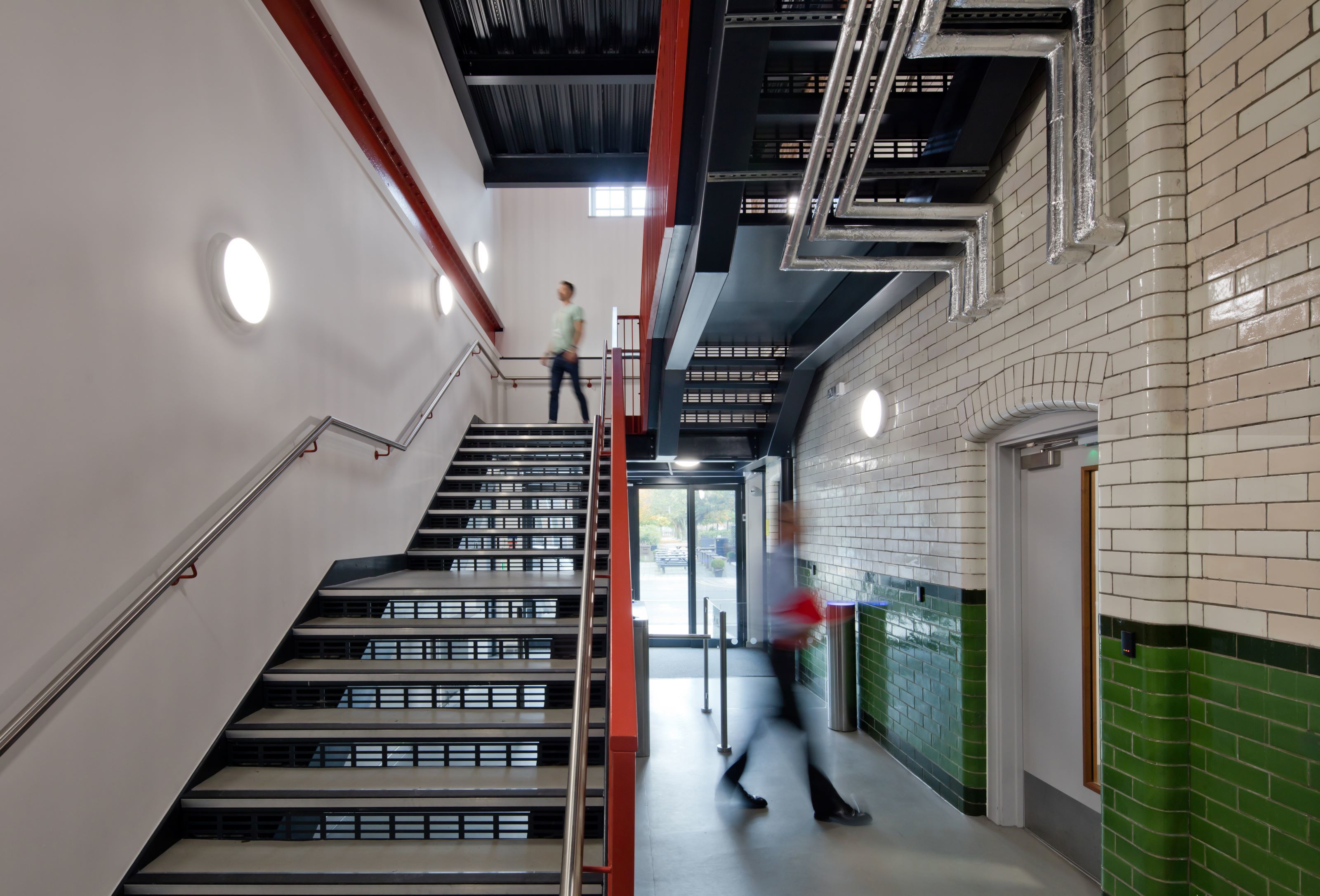
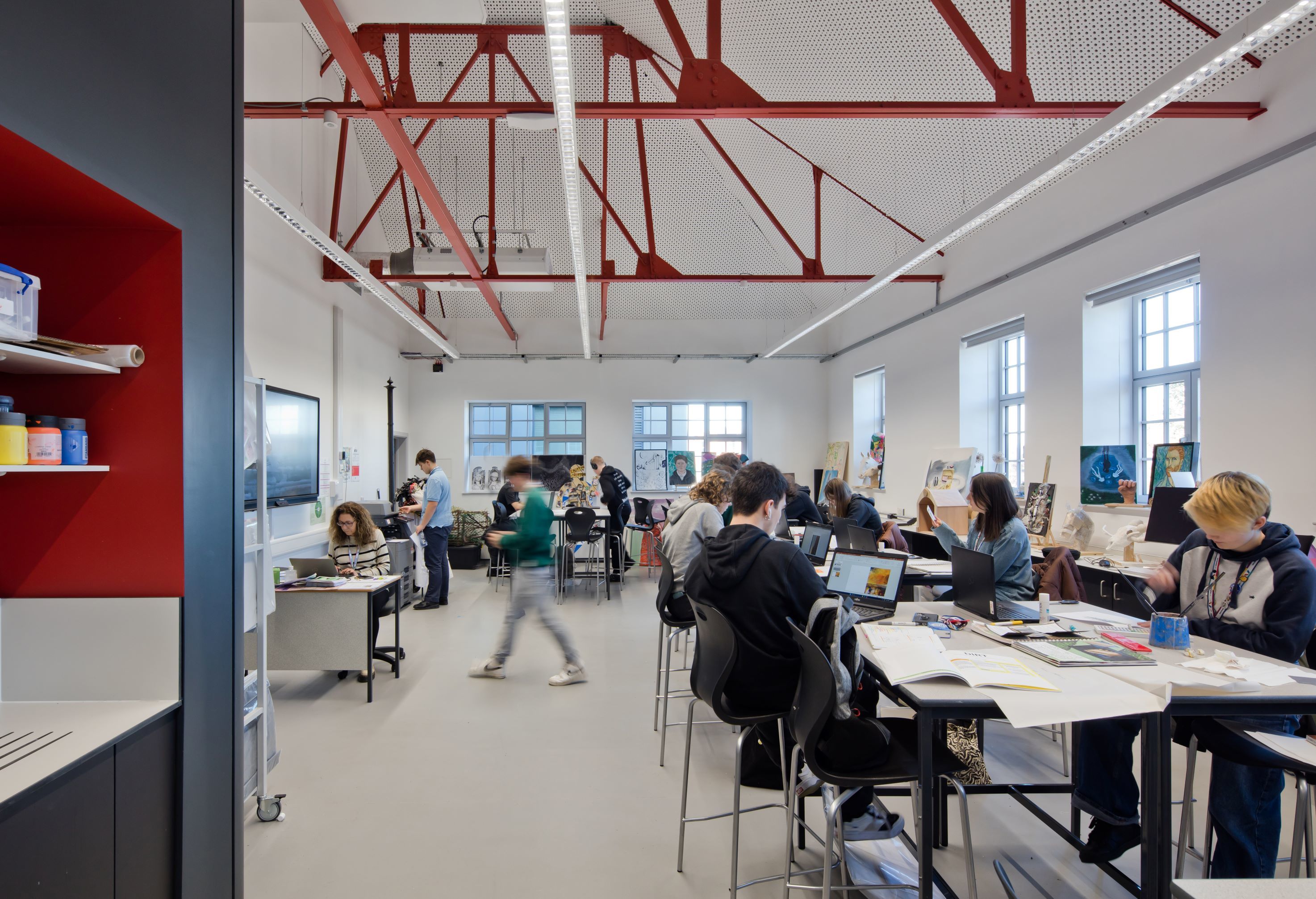
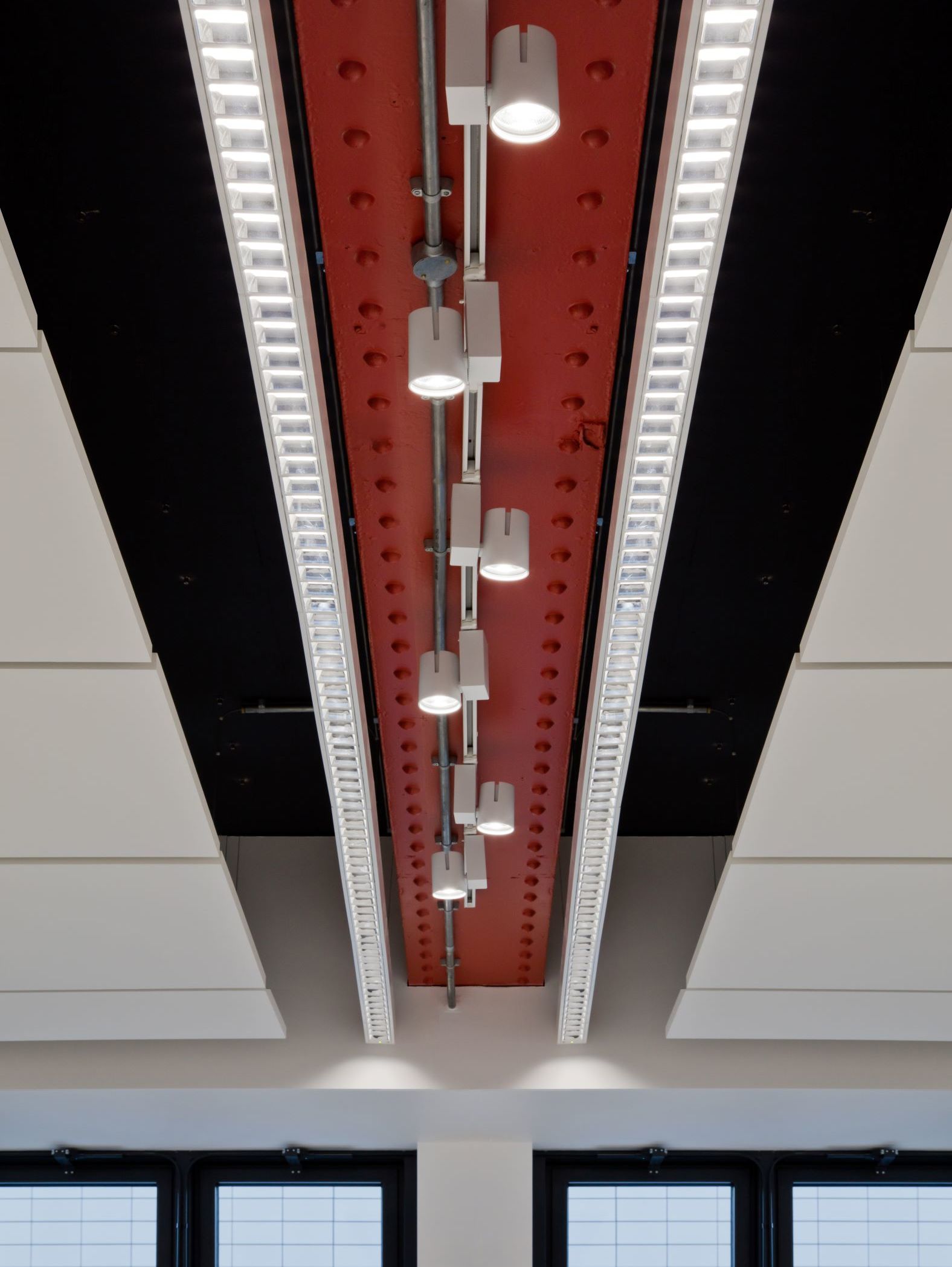
Overall, the building utilises a simple material palette, incorporating raft ceilings, muted tones to flooring, expressing the 'pods' in a dark colour, maximising the extent of glazed partitioning whilst also celebrating the historic and new elements of steelwork in a vibrant red.
Sarah Pashley, the Principal of Ron Dearing UTC, said, "Engagement Meetings were productive and enjoyable. SPACE were good listeners and were able to provide innovative solutions to our requirements. From the inception to the completion of the project, they liaised extremely well with the contracting team and other consultants, as well as our staff and students.
They were receptive to our ideas but also comfortable with challenging our thinking and suggesting alternative approaches to deliver on the brief."
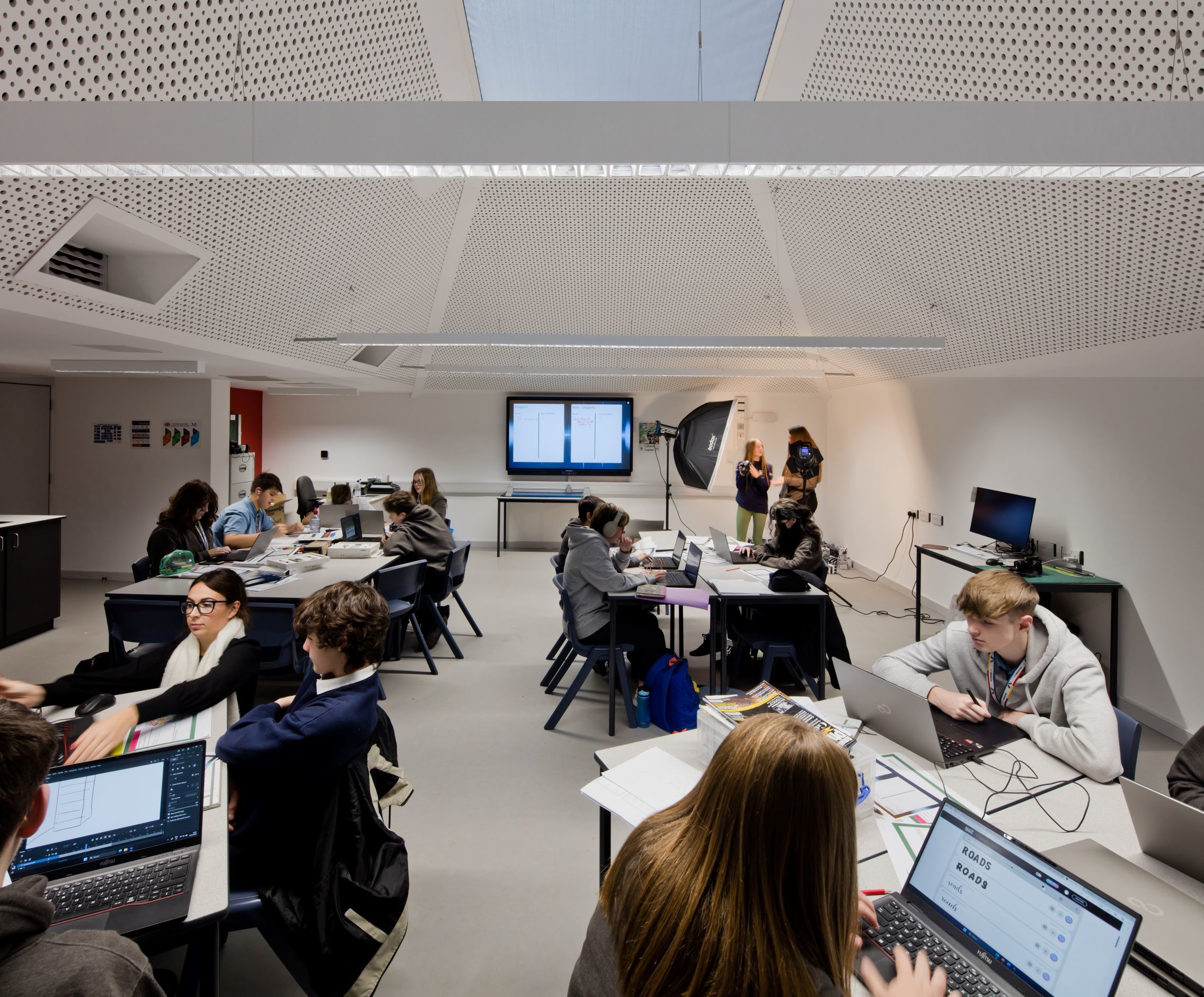
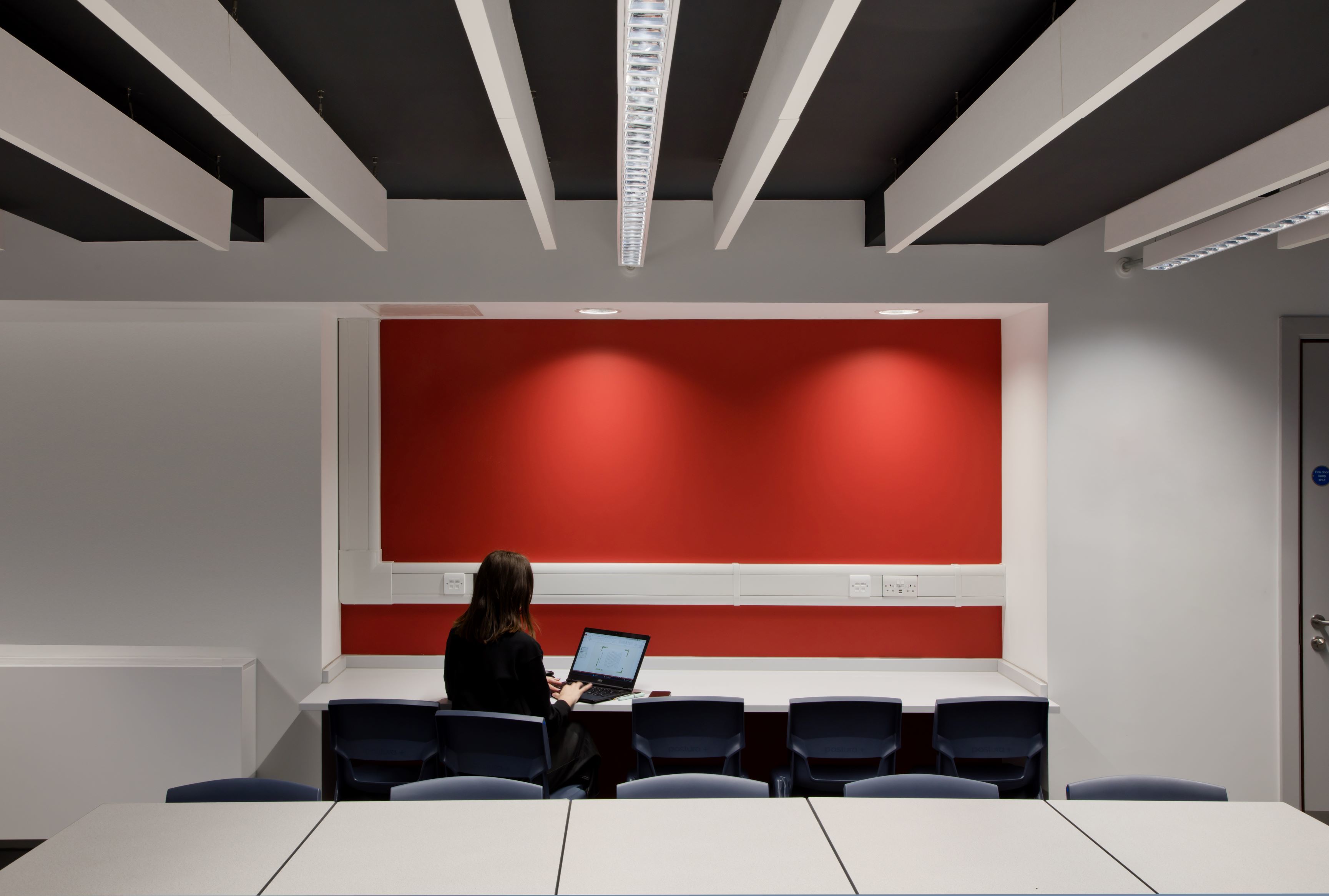
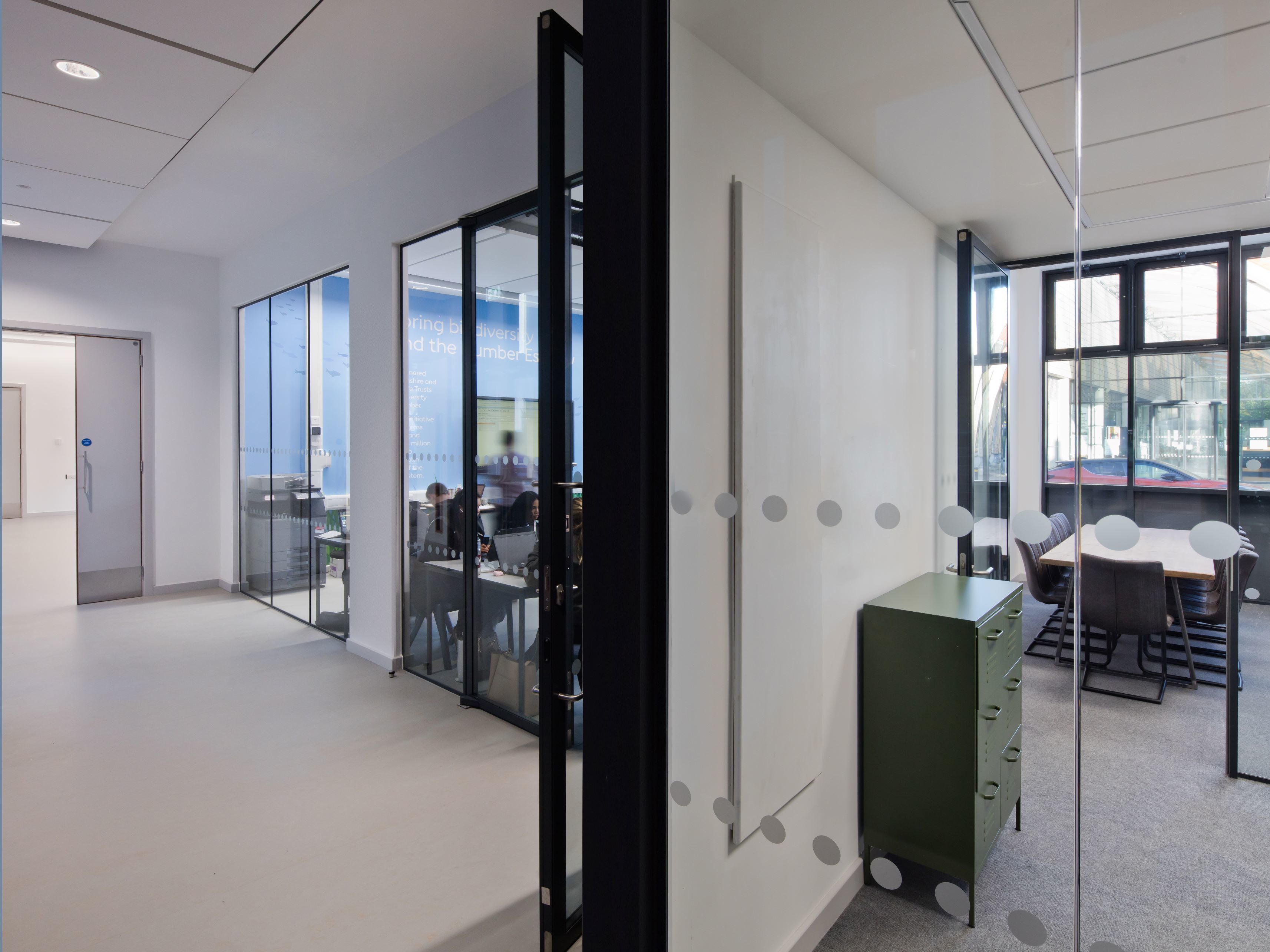
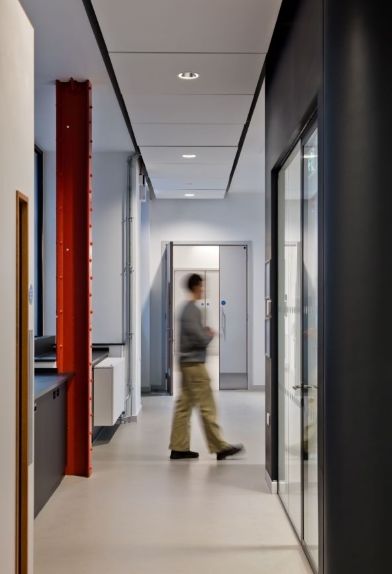
SPACE Architects Director Chris Holmes noted, "Despite the considerable challenges of the project, SPACE were able to work to the UTC's programme and budgetary requirements, delivering the building on time, without losing the essence of the original concept design. The finished building is a physical demonstration of how a historic building can be sensitively re-purposed and remain relevant within our cities".
SPACE Architects had previously completed the adjacent UTC Building in 2017 and were appointed directly by Ron Dearing for the Fire Station project, through to RIBA Stage 3 and then novated to the contractor Sewell from Stage 4 onwards.
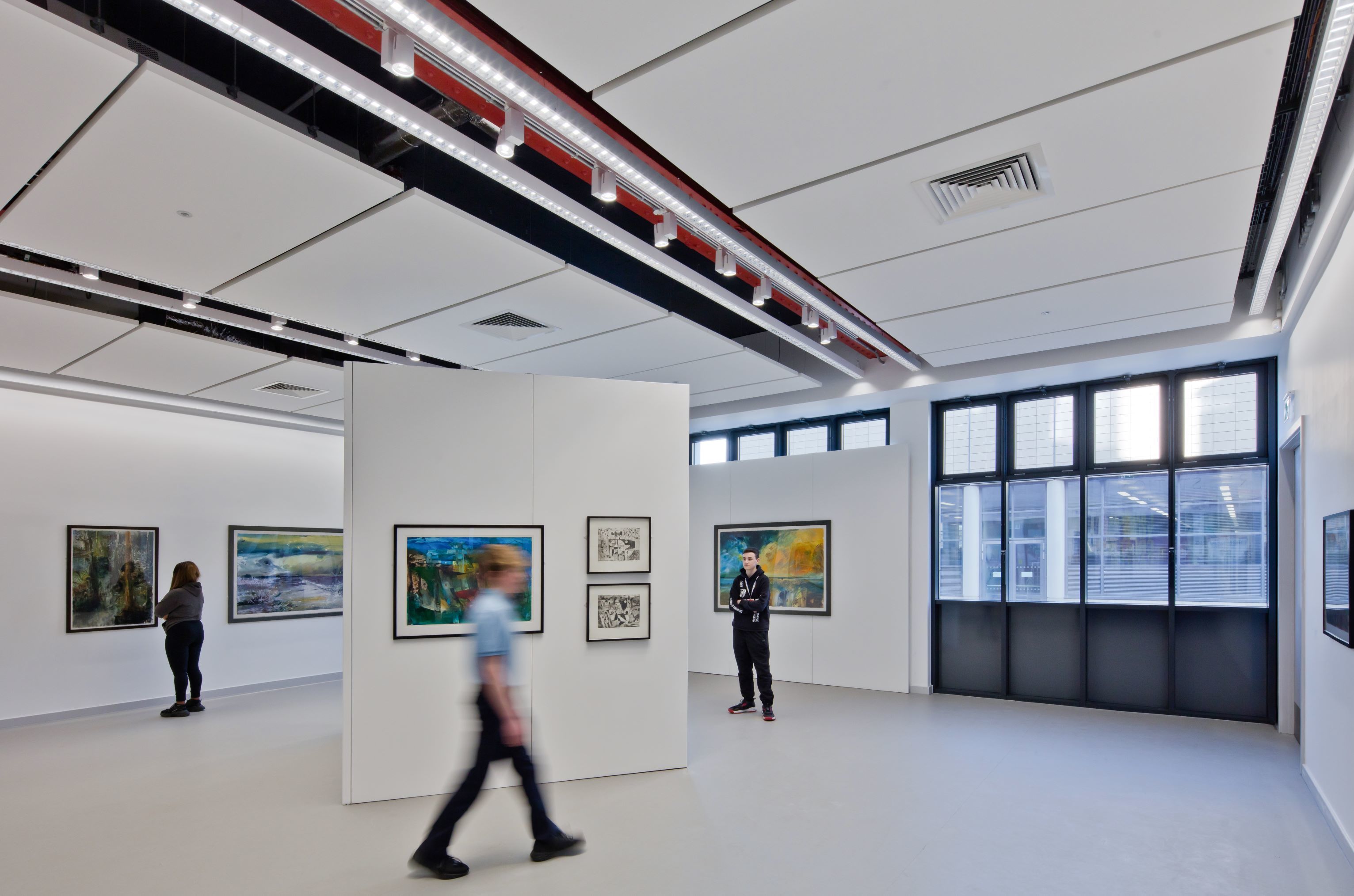
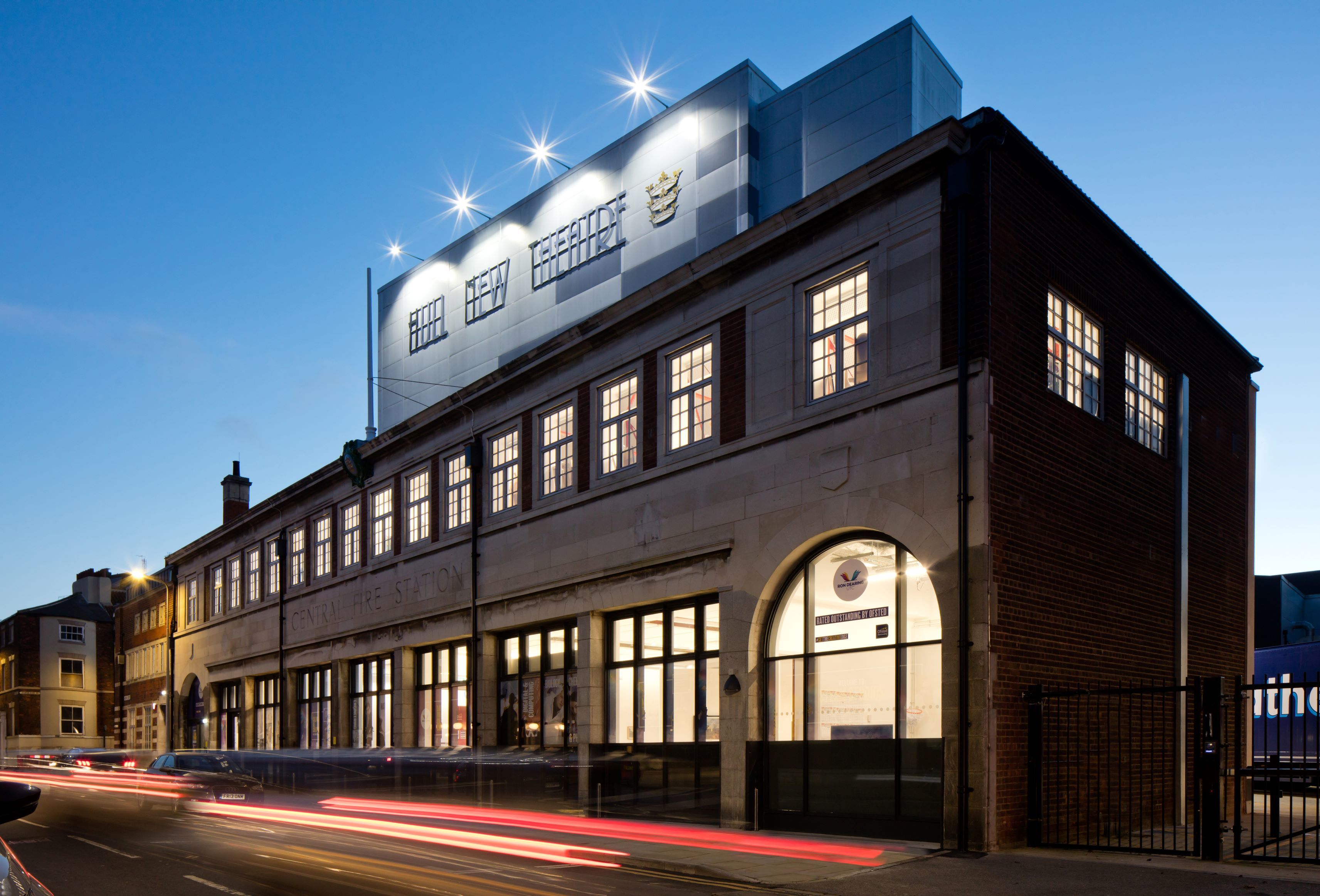
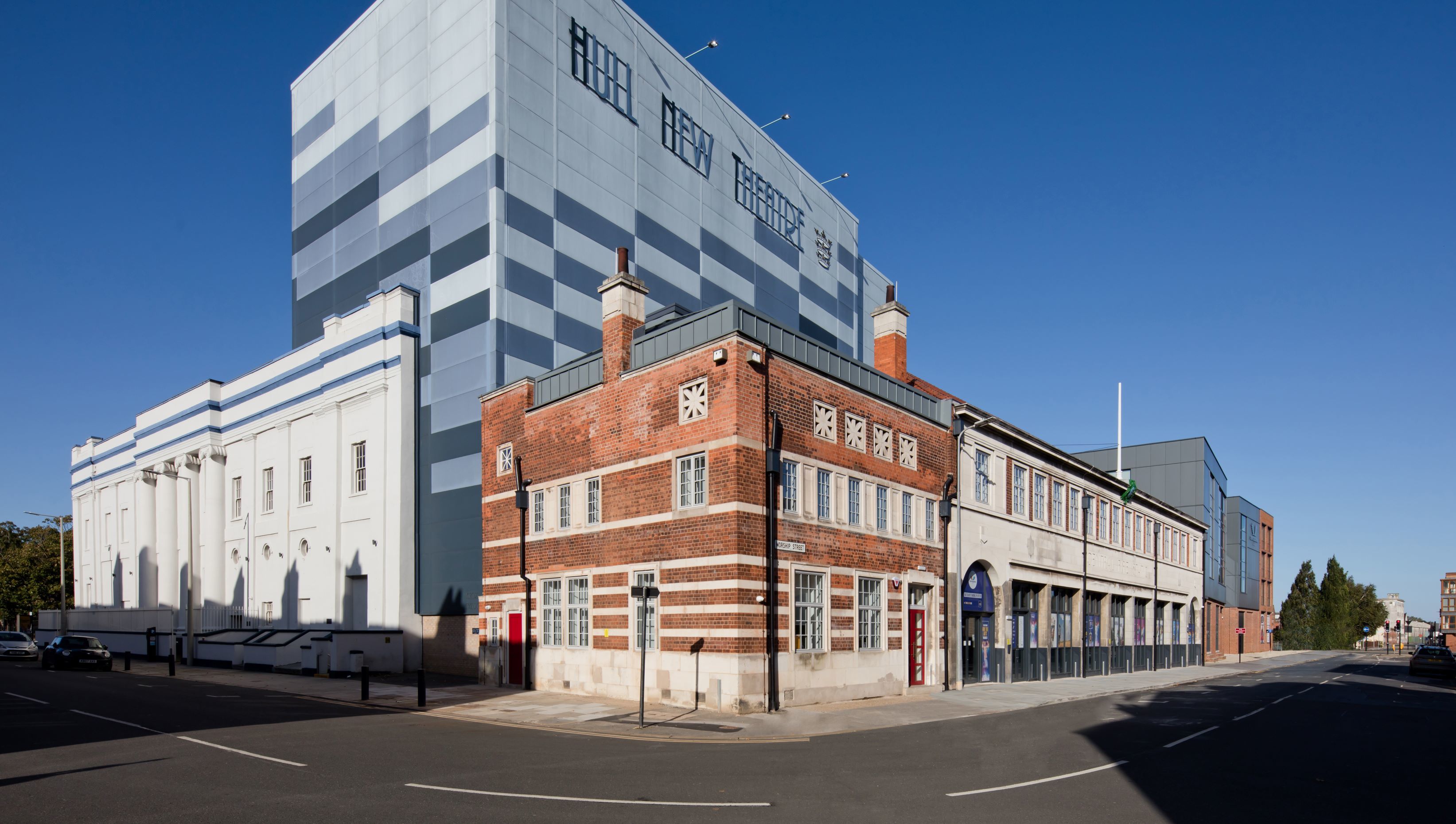
Sponsored by Orsted
Design by SPACE Architects
Built by Sewell Construction
Project Manager – Hull Esteem
Quantity Surveyors – Gleeds
Structural & Civil – GGP
Mechanical & Electrical – Tuckers
Acoustics – Environmental Noise Solutions
Principal Designer – Radius Associates
Approved Inspector – Morgan Wolff
Photography of Project Piece "Ron Dearing UTC's STEAM Studios" Courtesy of ©Kristen McCluskie
