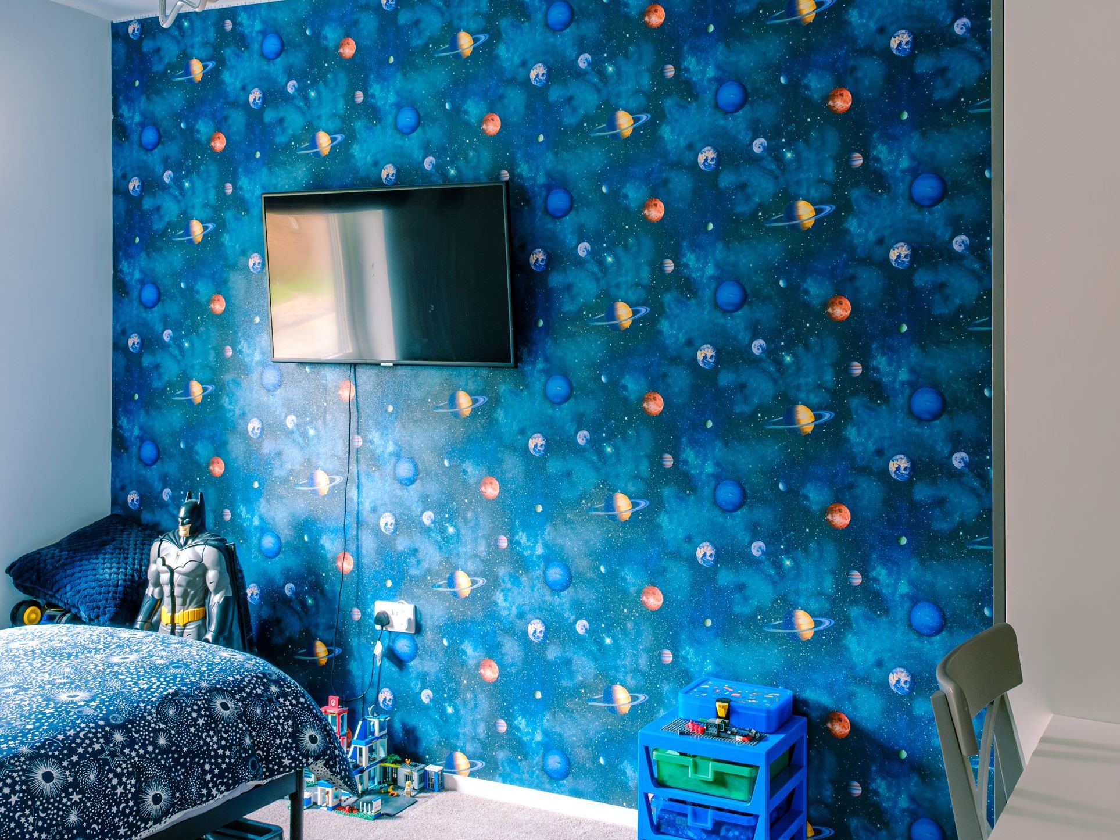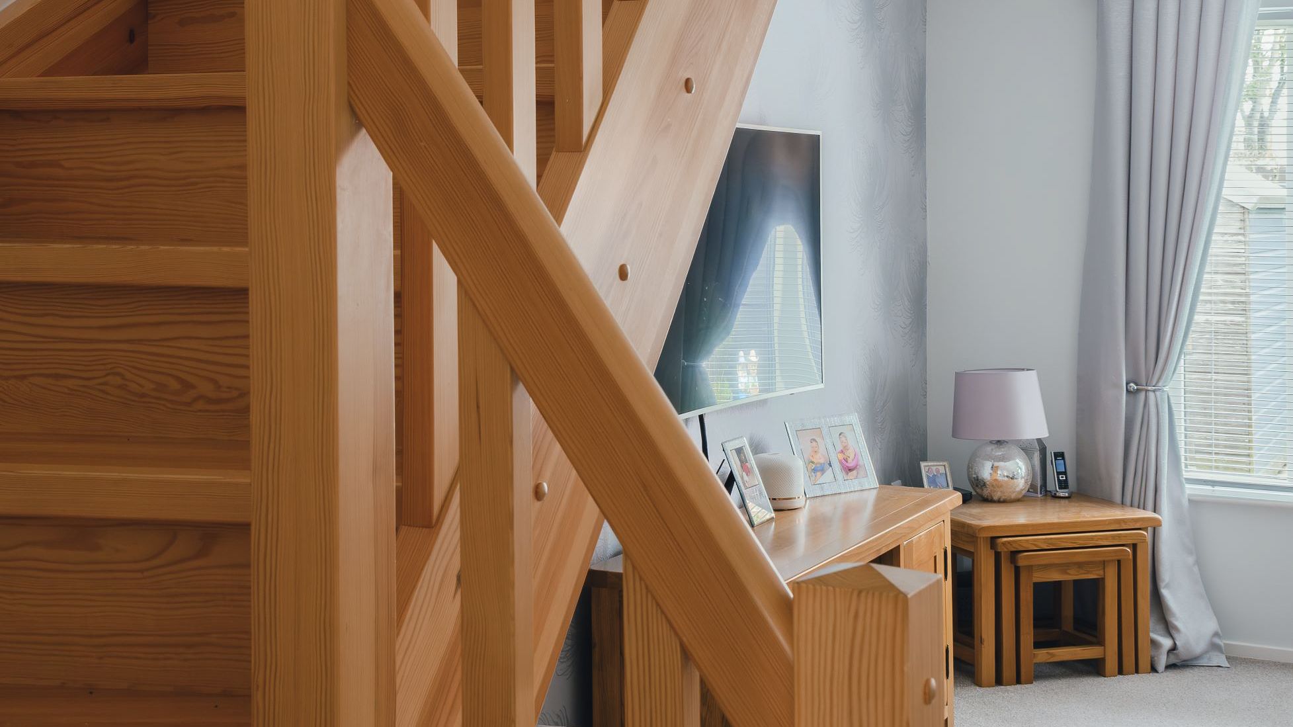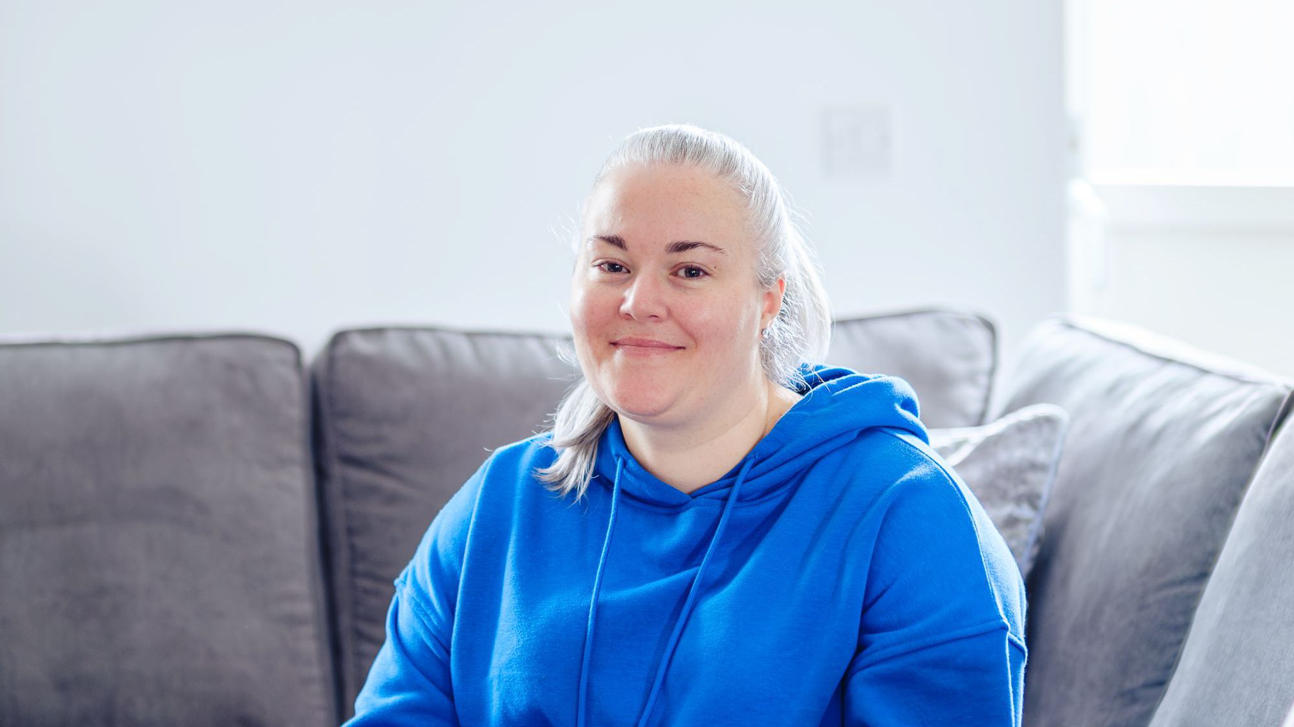
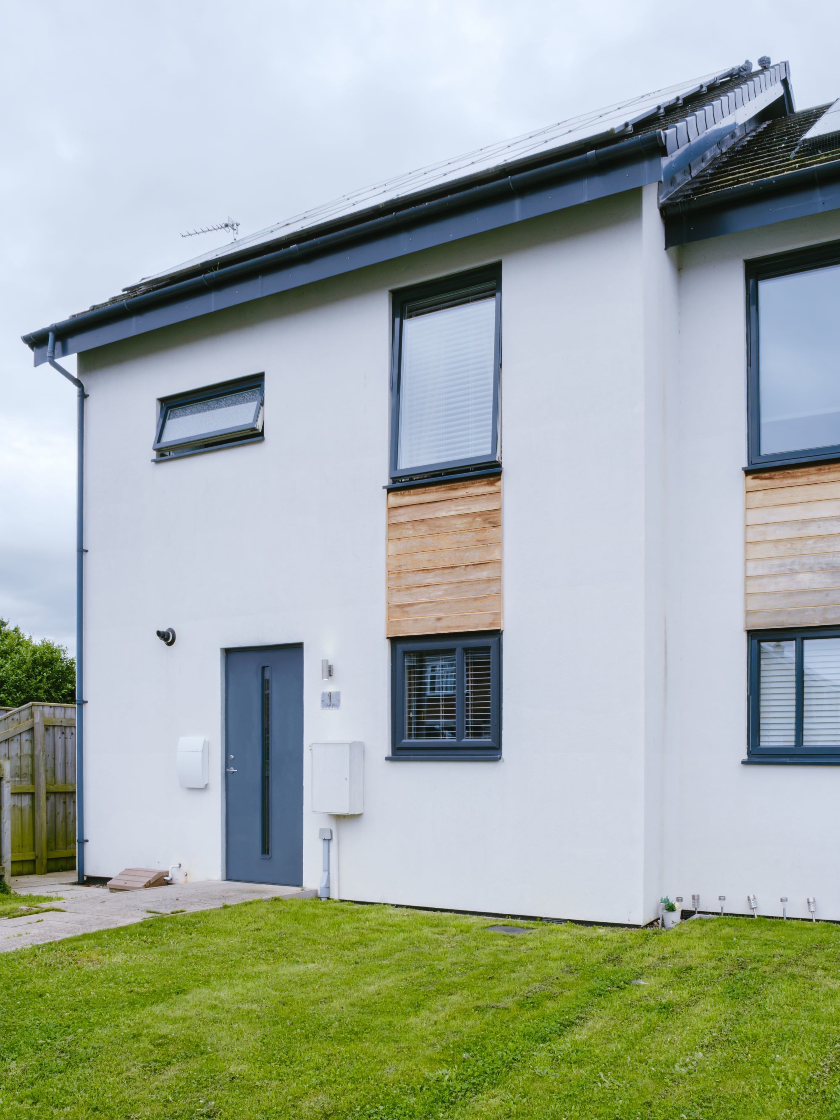
On a compact plot, within a densely populated residential area of the town, lies the terrace of four ‘Spacehus’ eco homes. Whilst the gardens are now more established and the busy driveways hint that each house is fully occupied, the bright render on their exterior looks as fresh as the day it was finished.
SPACE’s design for the houses embraced the zero-carbon theory that they’d be so energy efficient, the modest cost of the resident’s heating and lighting requirements would be offset by the energy generated by the photovoltaic panels installed on each roof. Designed and constructed using a Scandinavian approach to housebuilding, modular components would be precision-manufactured off-site, and assembled in-situ on the brownfield plot, resulting in super-insulated, airtight living spaces. Because the homes would experience minimal heat loss, there’d be less demand for active space heating. All of this would enable the housing provider to adopt the bold concept of ‘zero bills’, whereby they’d rent out the properties to tenants for a flat monthly rental charge which covered their utilities usage too – a model they still follow today.
We meet Katrina - a local woman who, when starting a new chapter in her life, found herself relocating into one of these eco houses, which she and her children now very happily call “home”. Much like her home, Katrina is warm and welcoming. As she invites us in, she explains that she’s been living here for just over two years, and she loves it.
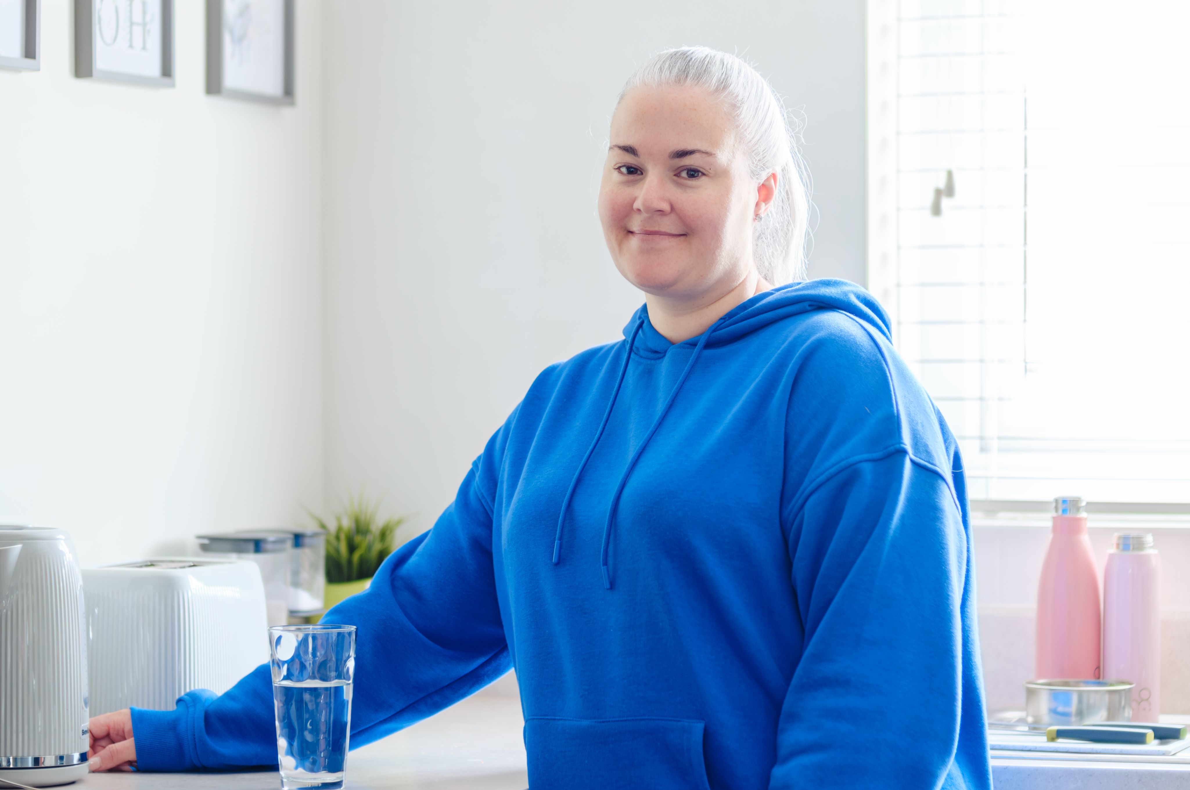
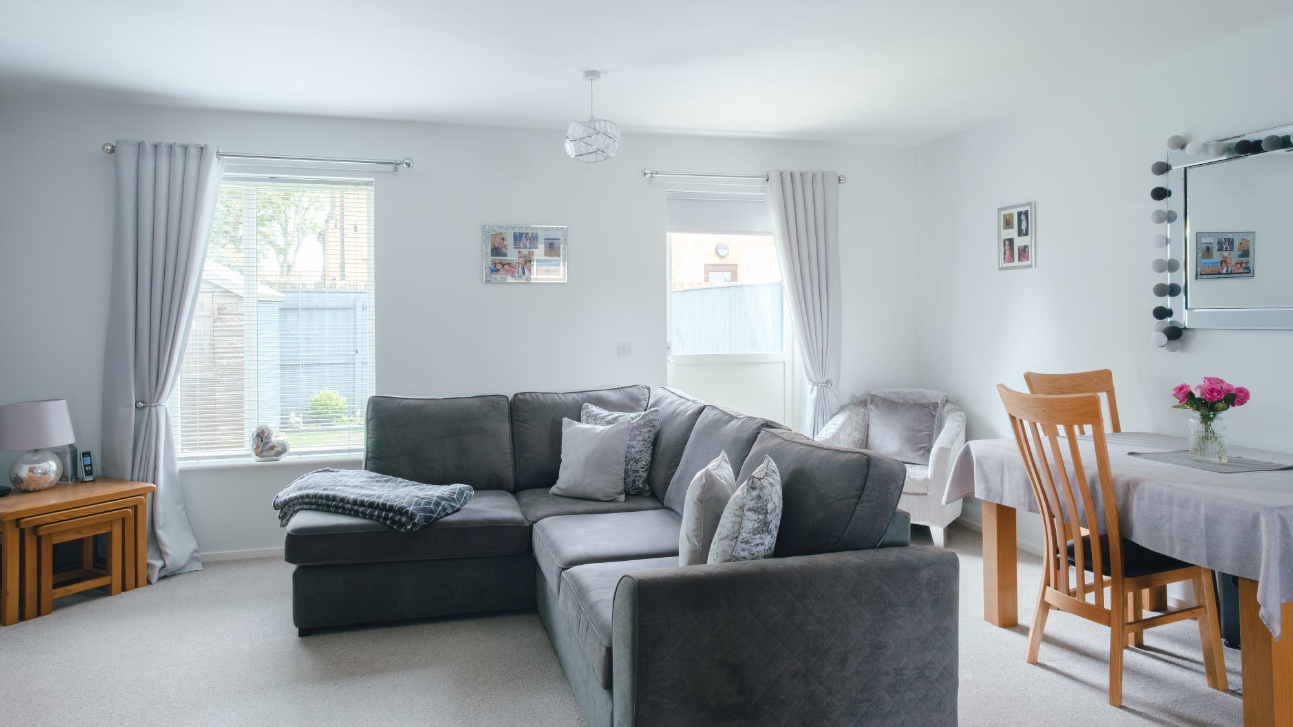
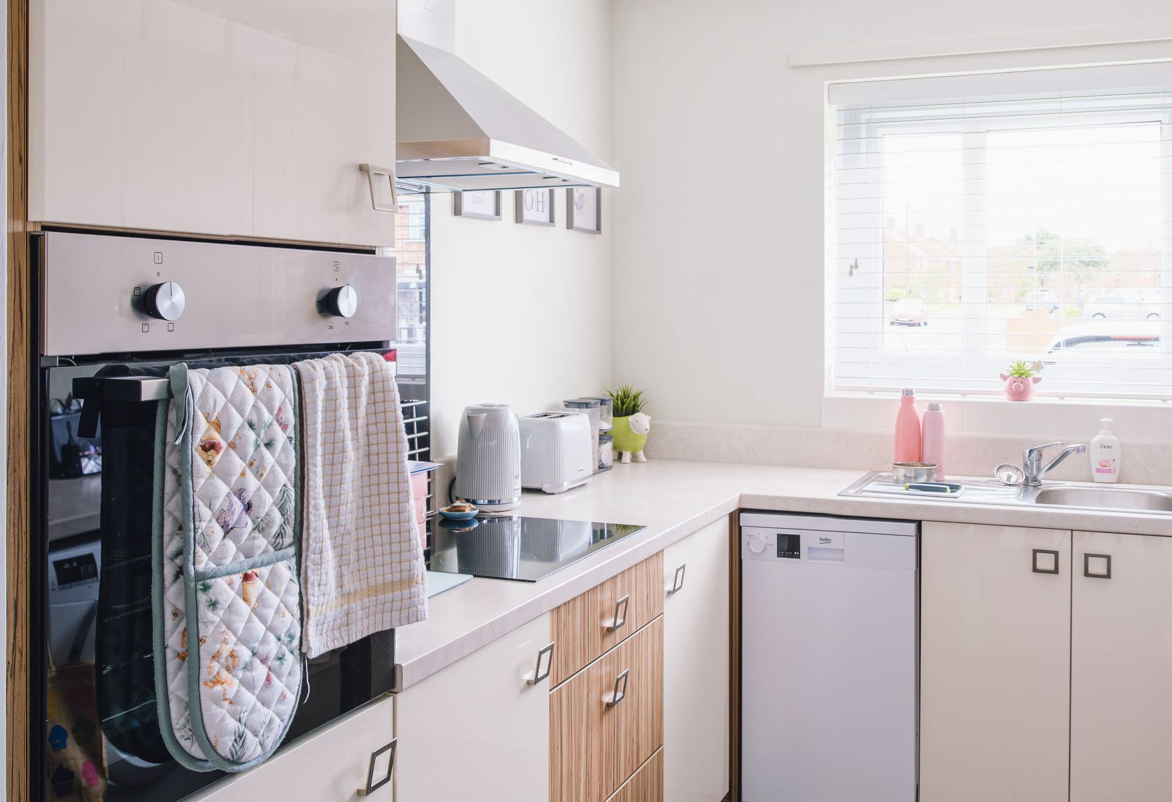
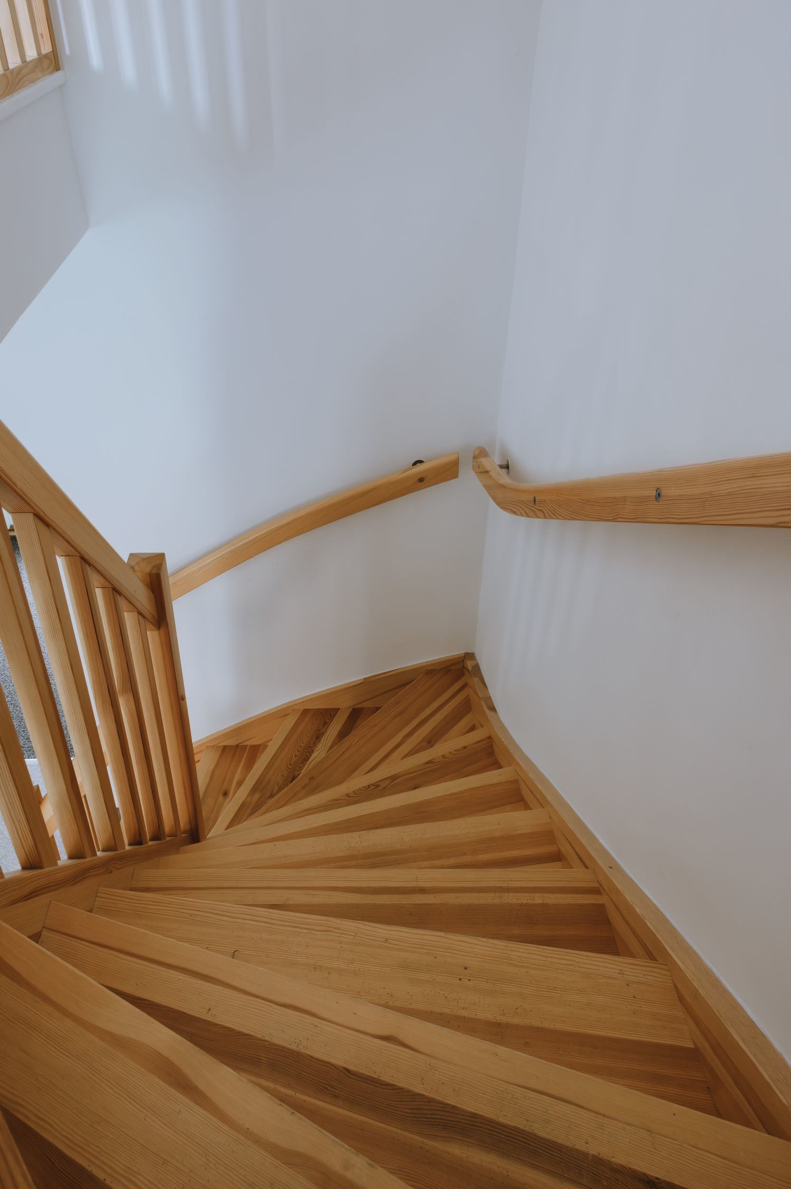
We talk about how the properties were designed to minimise energy use. Katrina agrees that even during winter months, the times she uses the active heating system – comprising underfloor heating downstairs, and low surface temperature radiators upstairs, which can all be controlled separately, is usually limited to early morning and evening time. Once April’s arrived, she never feels the need to use the heating again until around October, and year-round, her bedroom radiator is always turned off. Another highlight of her home is the heating system’s remote controllability. From her smartphone, Katrina can switch her heating on or off – a welcome function, meaning that if there’s an unexpected cold snap while she’s out, she can still look forward to returning home to a toasty house.
The triple-glazing and insulation not only help maintain a comfortable internal temperature for the home, but they also impact on the acoustics. The houses are on a fairly busy residential street, with local buses regularly passing. Yet inside, the house remains tranquil.
