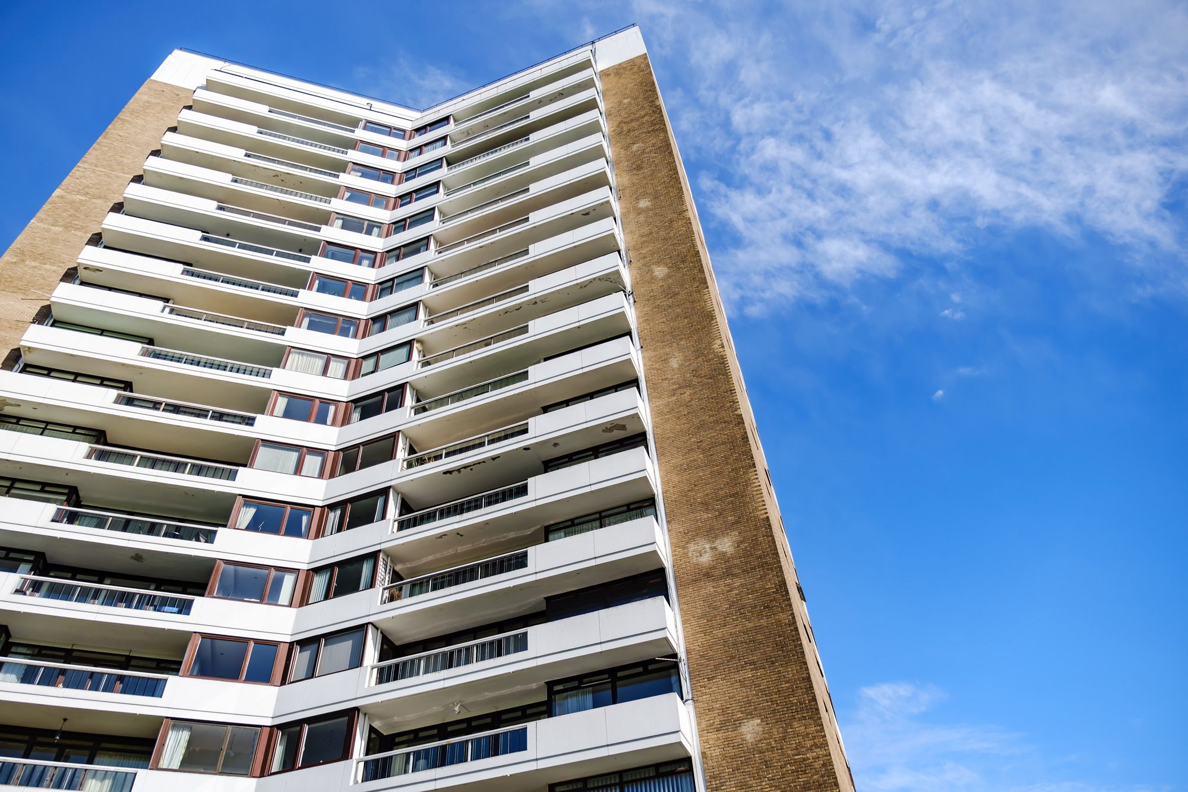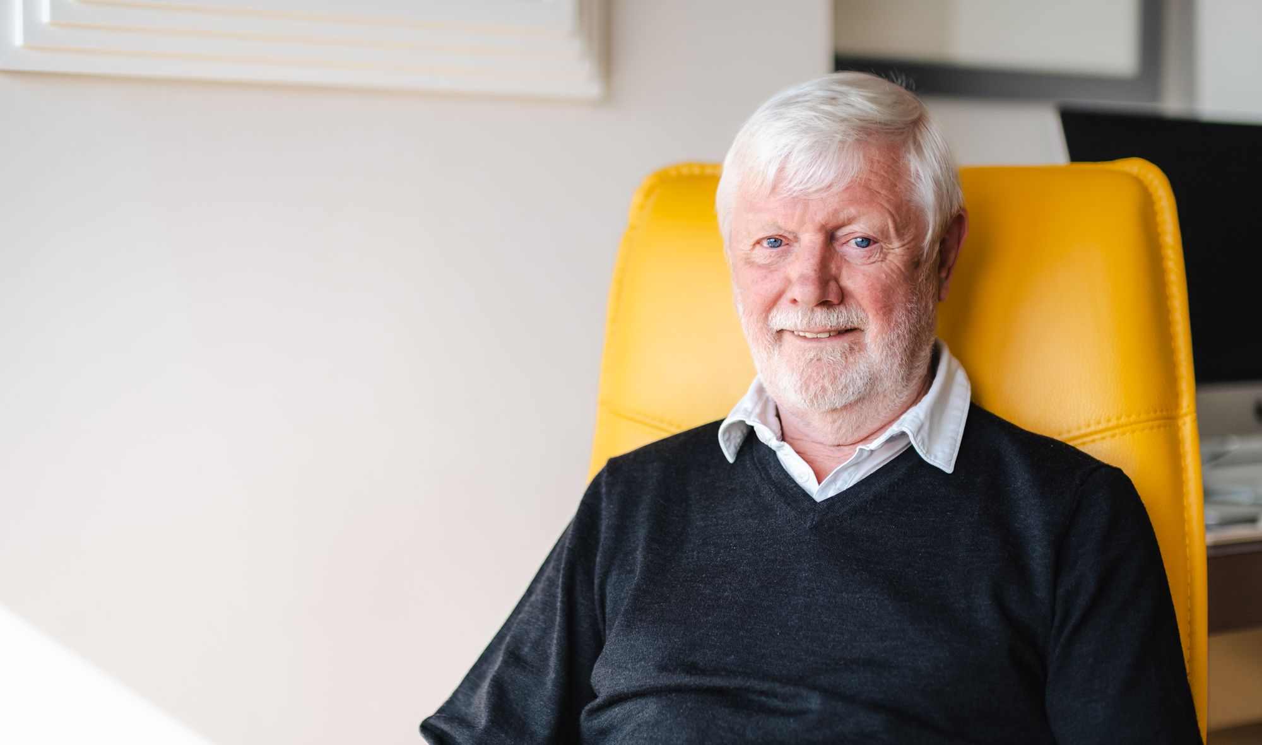
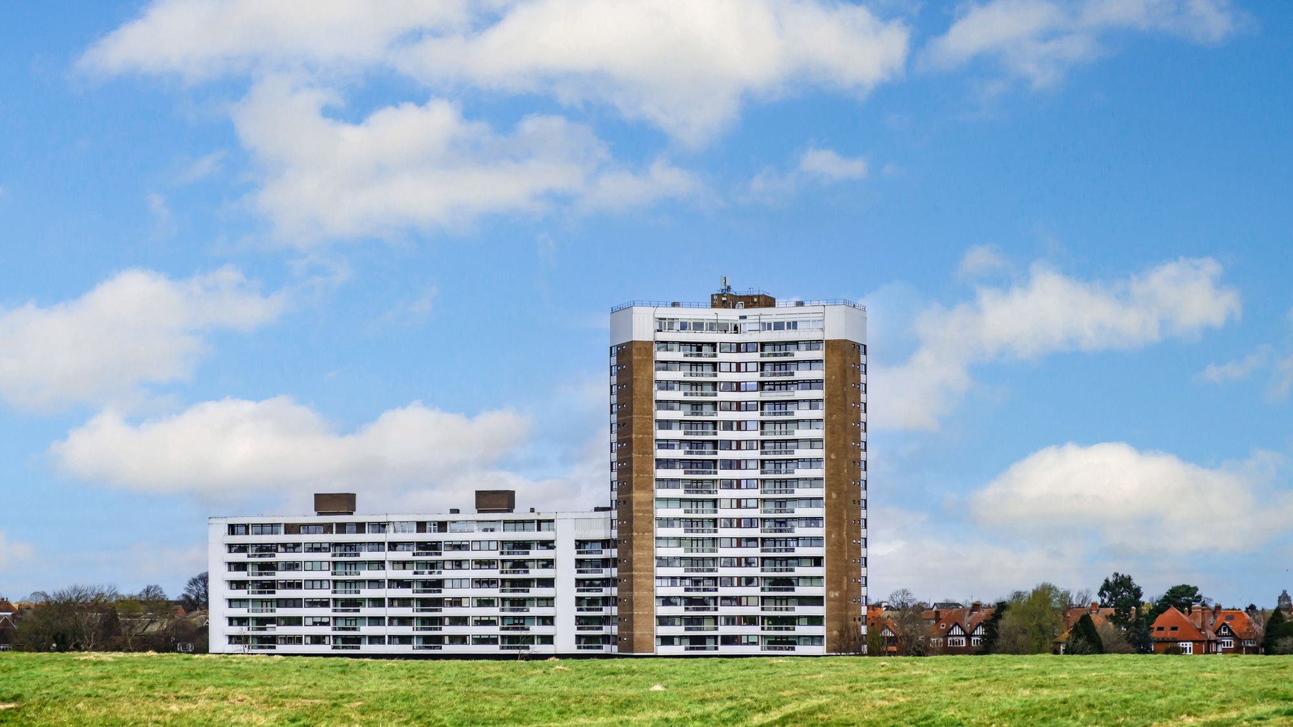
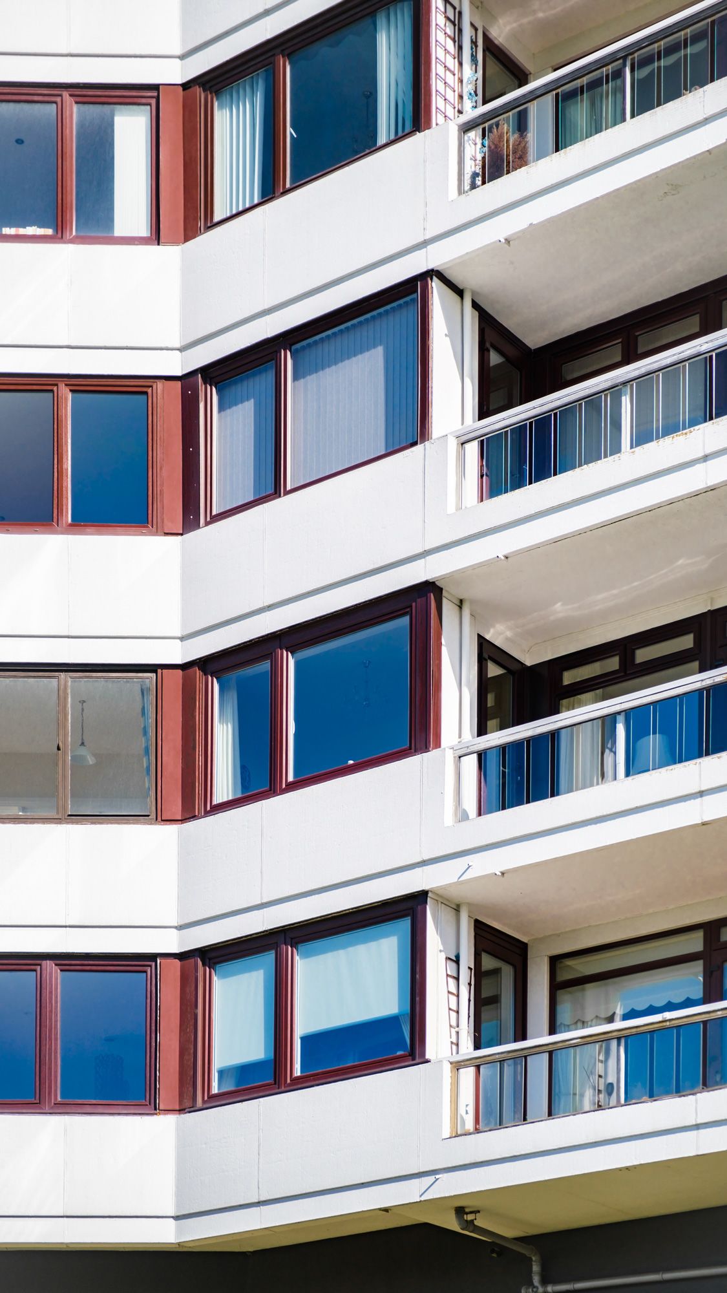
Ian’s apartment is located in the ‘Y’ shaped tower of the building. The first thing that strikes us, once inside the apartment, is the amazing amount of space and light inside all of the rooms. It was a bright sunny day when we visited Montagu, making the views from the apartment’s huge, floor to ceiling windows even more enjoyable. Then the peace and quiet registers. We’d never think we were in a block of flats with people above and below us. Everything feels solid.
A comparison of two typical Montagu apartments – both with identical footprints, demonstrates the timeless design of the concrete slab structure and how it’s enabled residents to personalise their homes to suit different lifestyles. One has had a secondary, interior lobby added. A study and dining space, benefiting from a huge picture window, has been cleverly created with a partition built between it and the living area. A new entrance to the kitchen leads off this room. The bedrooms retain their original position at the opposite side of the apartment - a purposeful design choice, placing them away from the lobby and lifts. In the other apartment, the vast, original, open plan design, merging living and dining spaces, remains. Glazed doors have been added to provide physical separation between the kitchen and living room but allowing light to still flood through. The bedrooms have been tweaked to repurpose one as a laundry room and enable addition of an extra ensuite to another. Both homes boast extensive balconies so the residents can enjoy the outdoors.
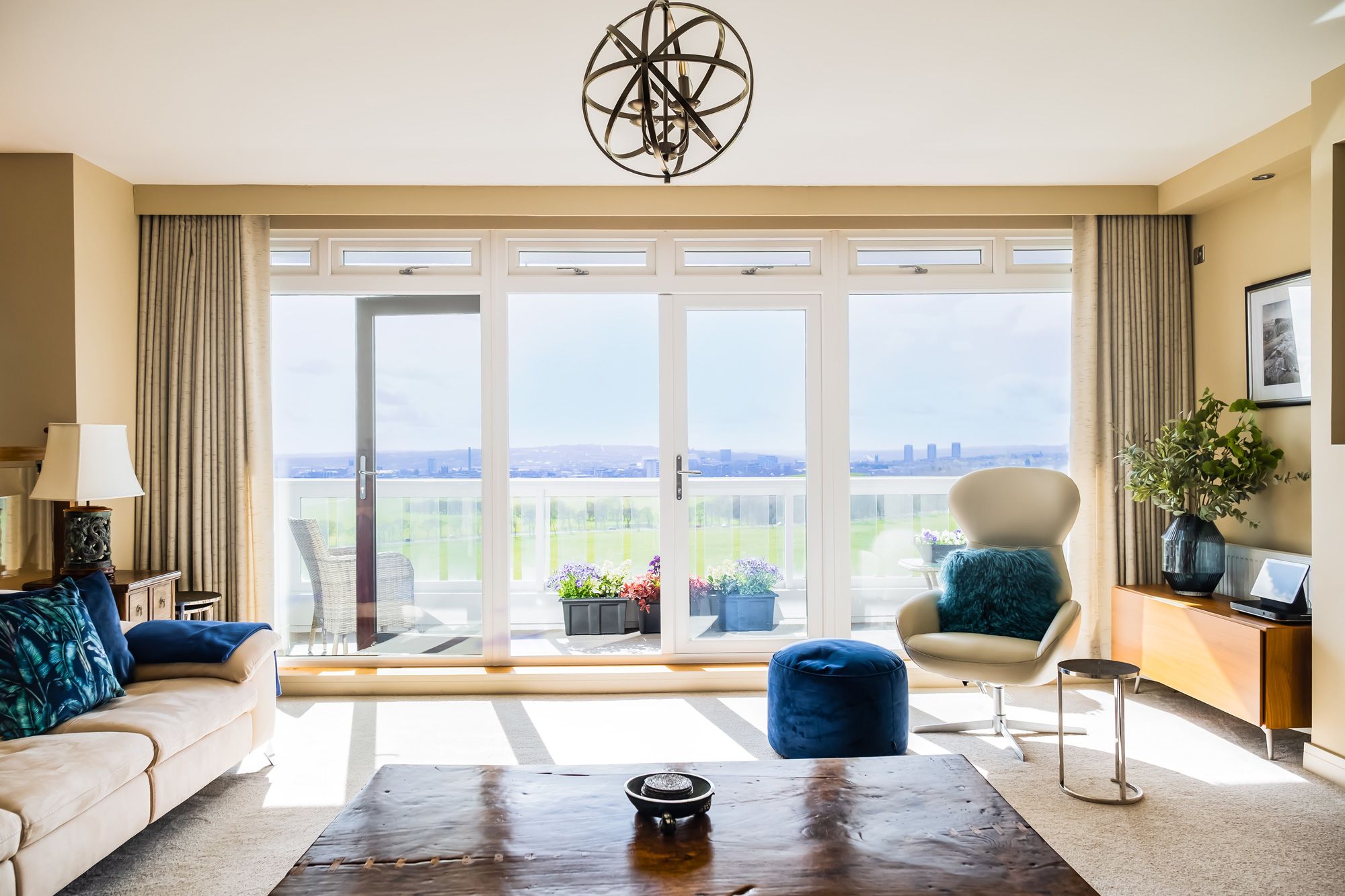
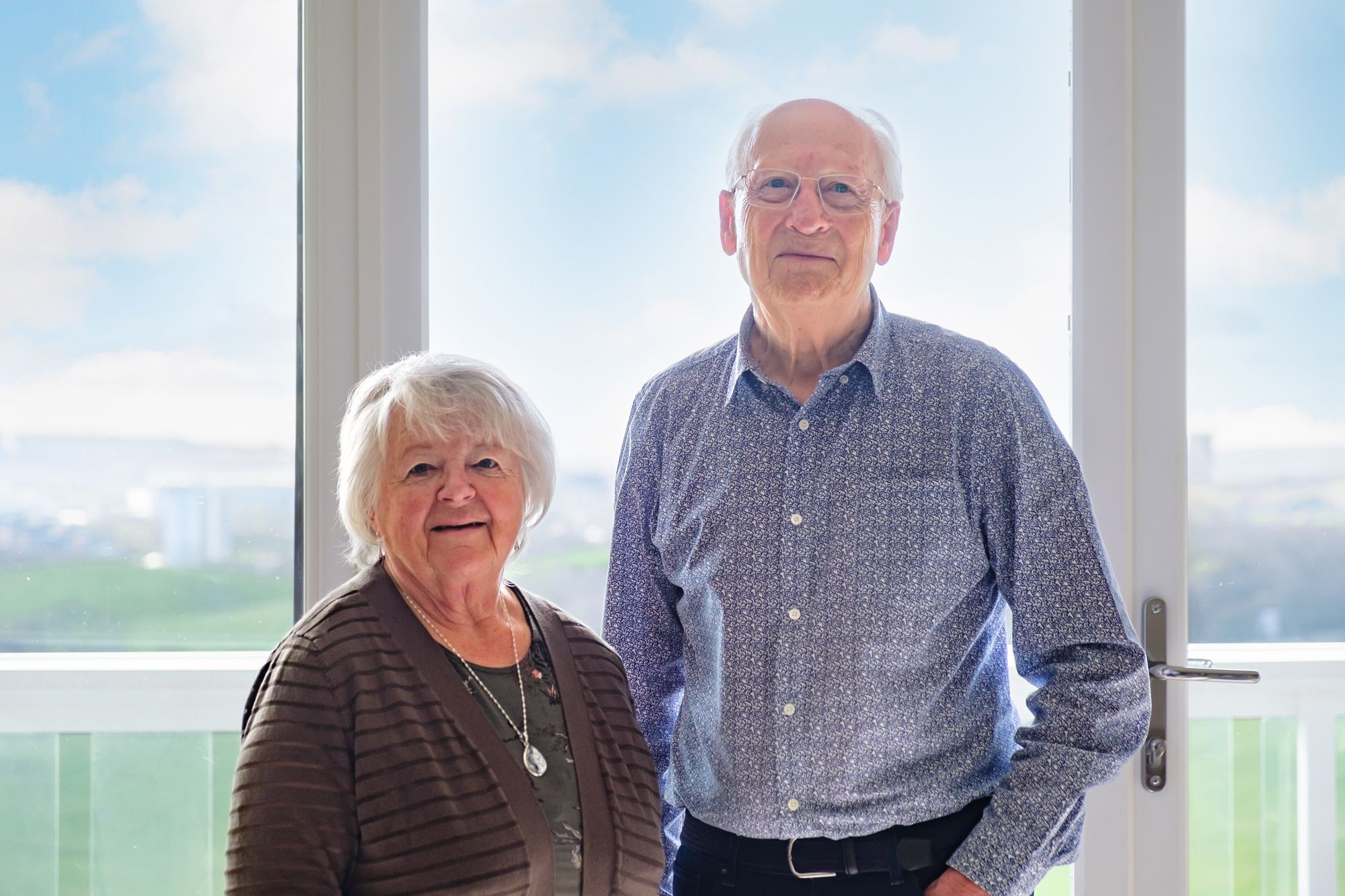
What’s also hugely evident from our visit – and arguably more important than the building fabric itself, is the sense of community that exists among Montagu residents. Ian tells us about the Montagu approach to decision-making, where every resident is given a vote on any proposals for future maintenance and improvements to communal areas of the development. He explains how the democratic approach has led to successful investments to renew the complex’s garage roofing, rejuvenate the shared lobbies, enhance external landscaping, and a structural strengthening programme to embed modern steel and neoprene wall ties to ensure Montagu remains safe and sturdy for at least another 250 years.
Although by then, we’re pretty confident we’ll not be around to revisit Montagu, we hope people go on taking inspiration from the older buildings around us and use this insight to continue creating communities where, in Ian’s words, “people love being”.
*Our thanks to Montagu Court residents Ian, Roger and Angela, who kindly showed us around their beautiful homes, which really helped us appreciate the property’s timeless design.

