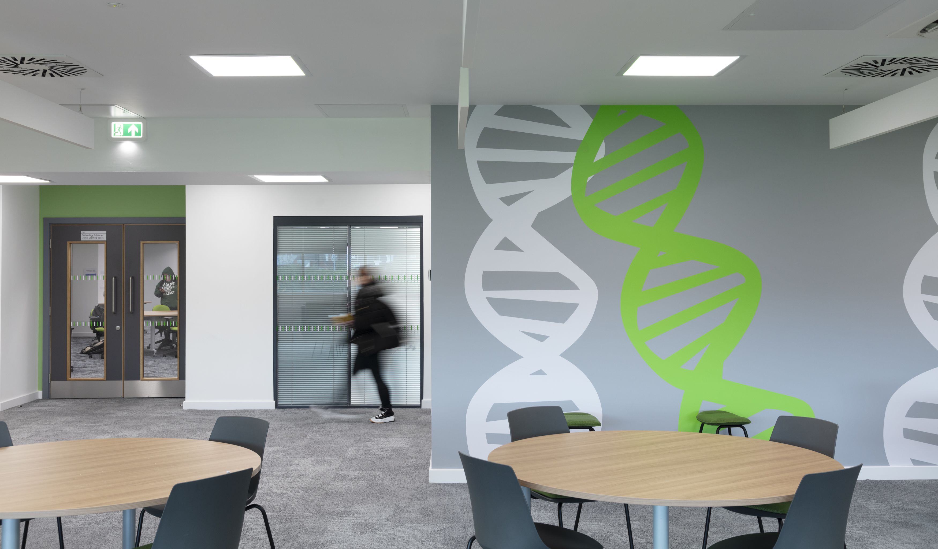
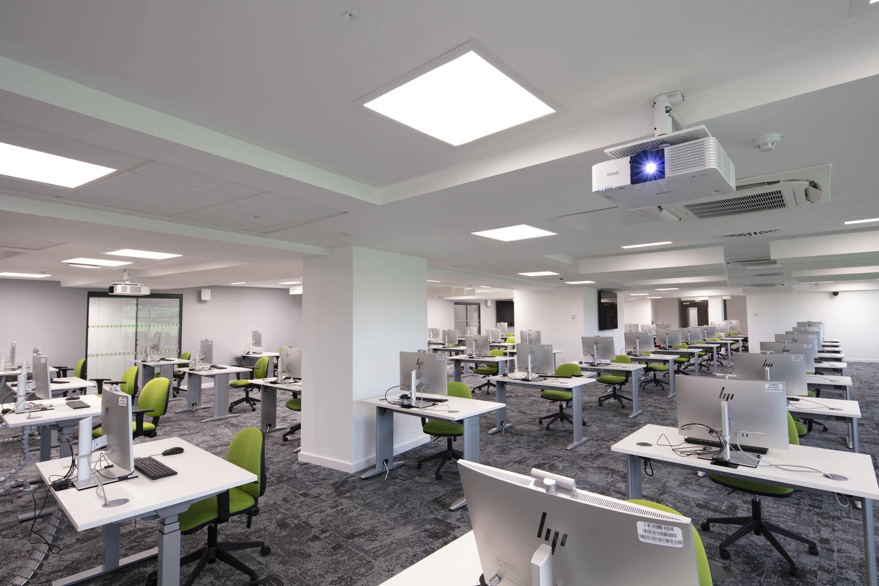
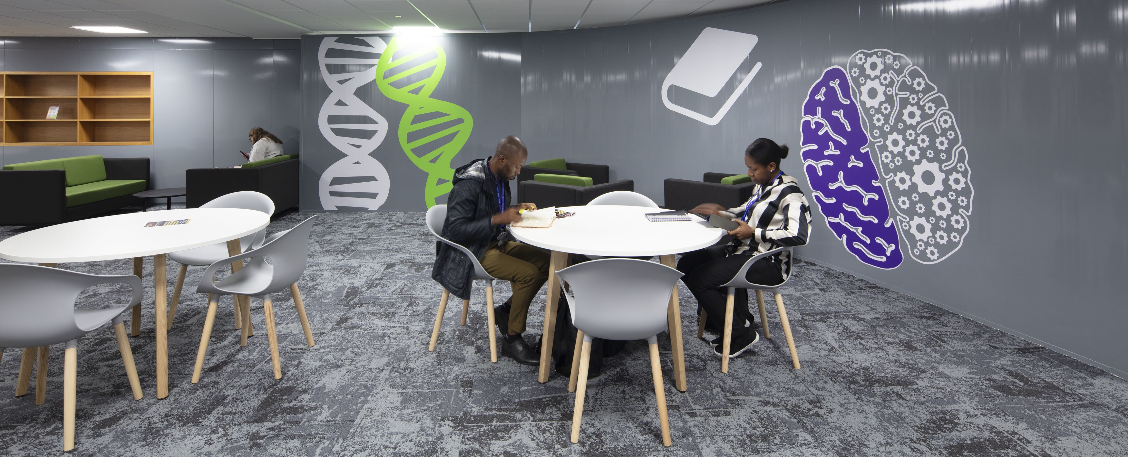
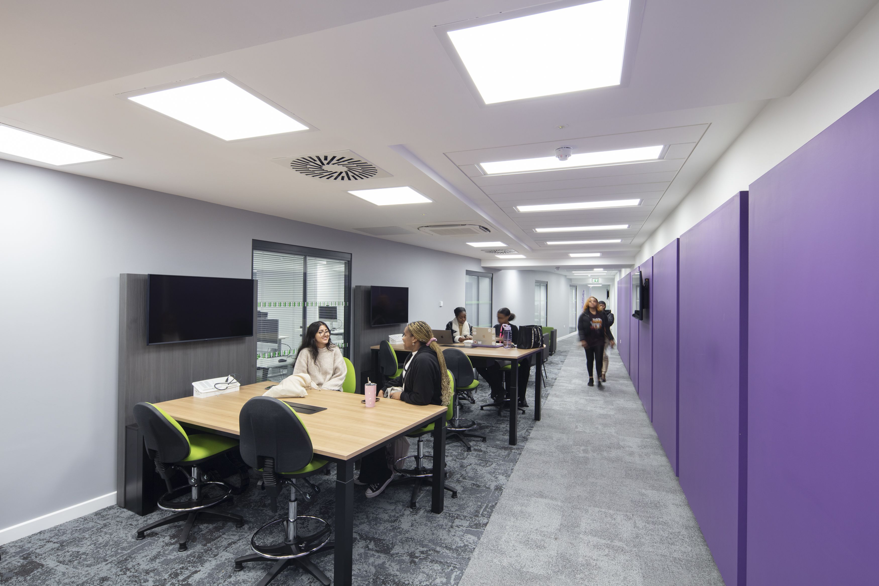
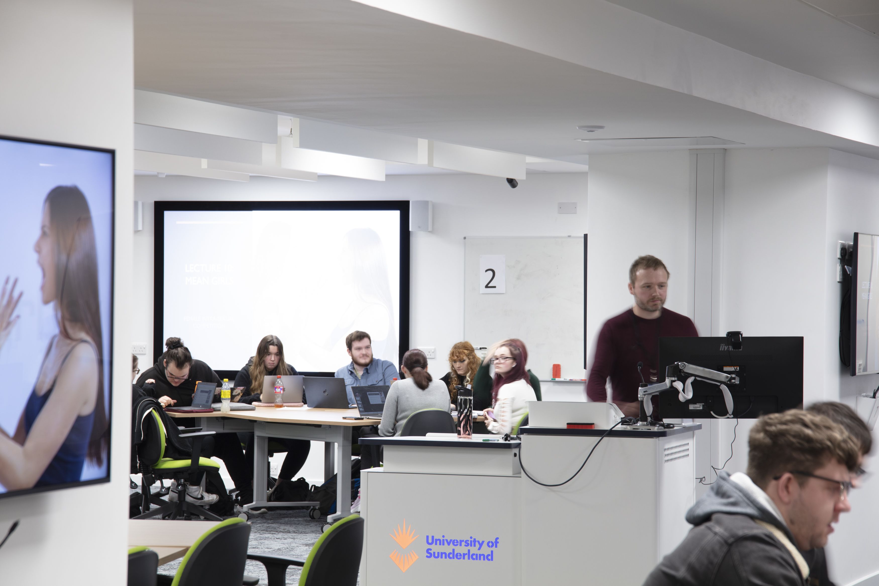
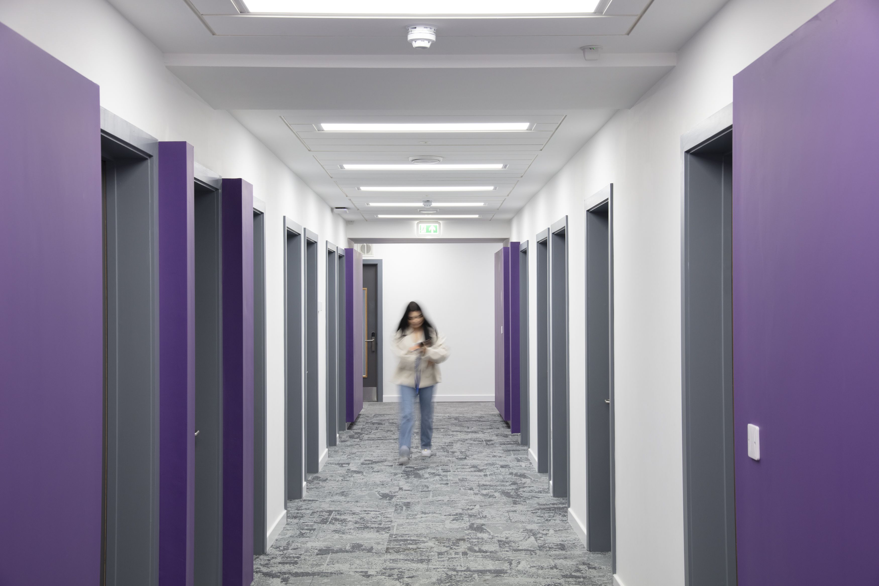
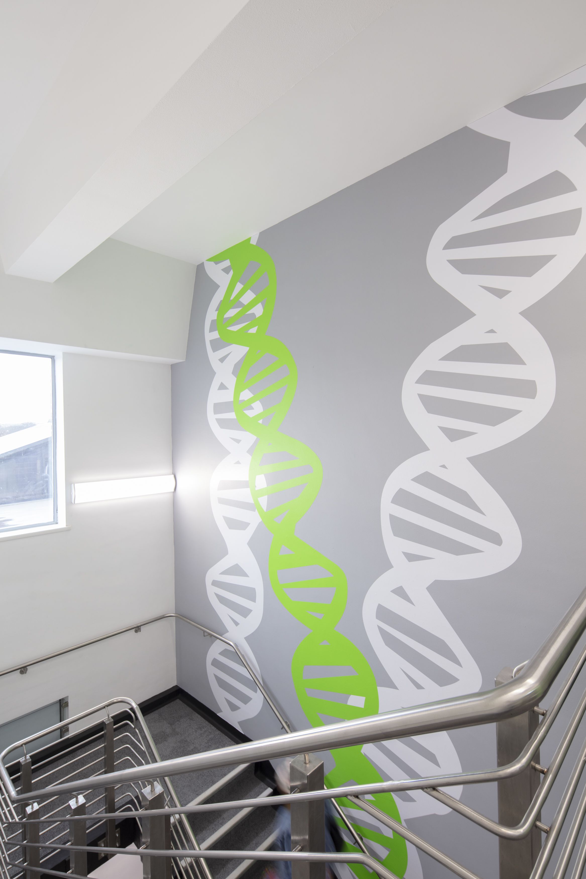
To ensure a seamless transition and to minimise disruptions, the project adopted a phased scope of works strategy. This approach allowed the planned sequential works to unfold while the facility remained operational, ensuring continuity of services throughout the transformation.
Phase 1, which was completed in September 2021, focused on designing and delivering a state-of-the-art teaching and communication suite for the School of Medicine. This included Problem-Based Learning (PBL) rooms, multifunction briefing suites, and digital lecture facilities.
Phase 2, which was completed in September 2023, marked the completion of all School of Medicine and School of Psychology facilities. This phase included the School of Psychology accommodation, the collaborative and quiet study areas, an ICT/Skills Lab/Exam facility each up to BMA Standards, silent labs, digital lecture rooms, and one-to-one spaces. Also, a part of phase 2 was the Technology Enhanced Active Learning (TEAL) space, which now provides a flexible learning environment for students that encourages active participation and a hands-on learning experience.
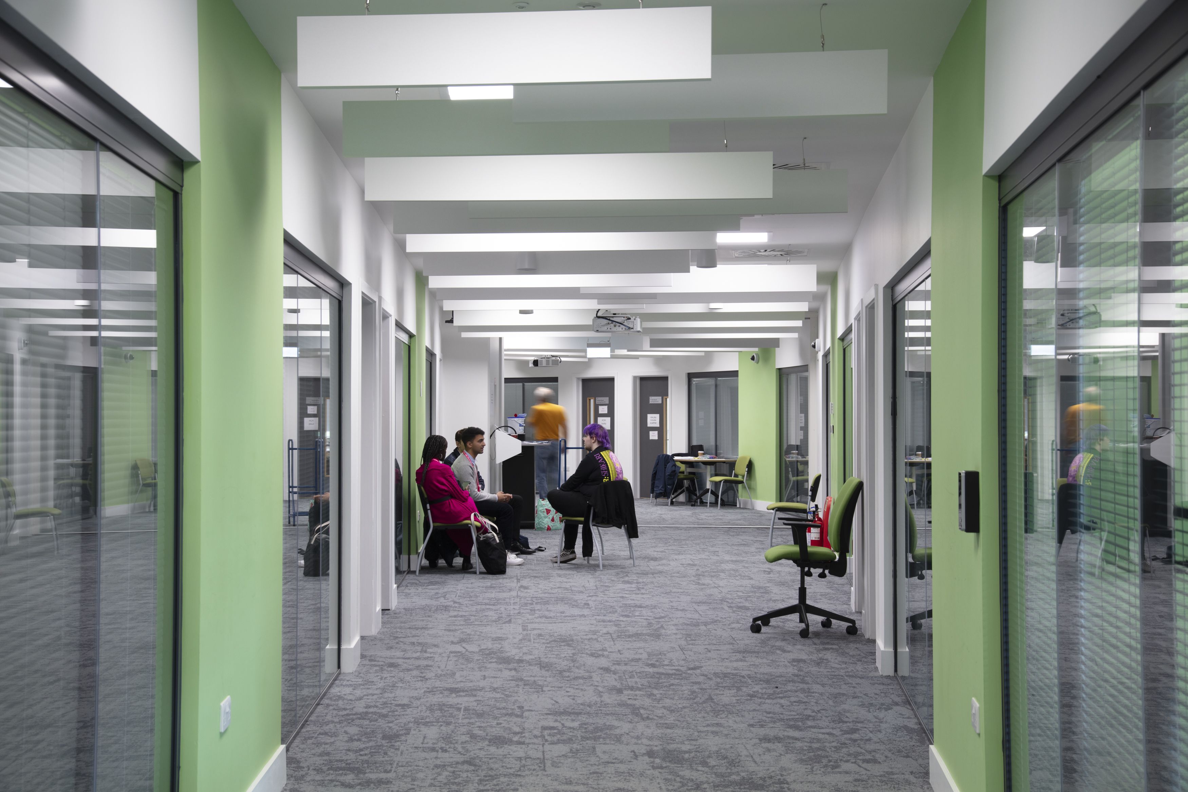
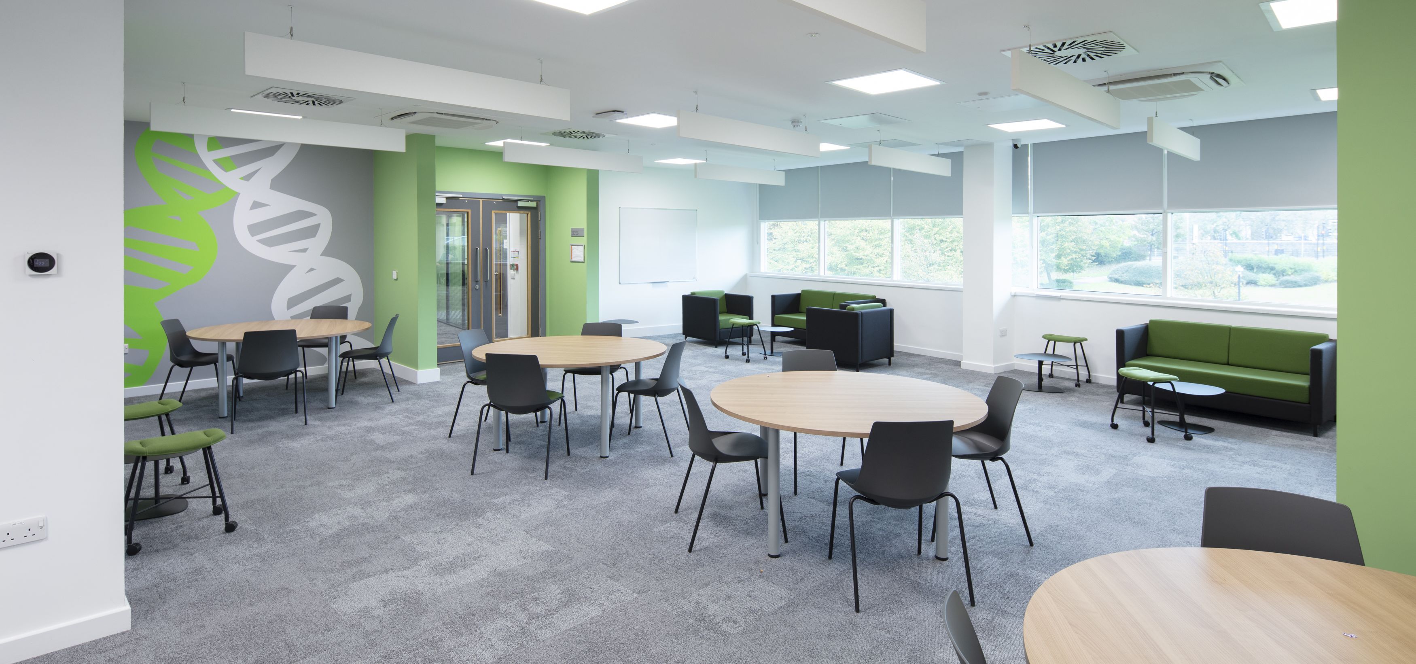
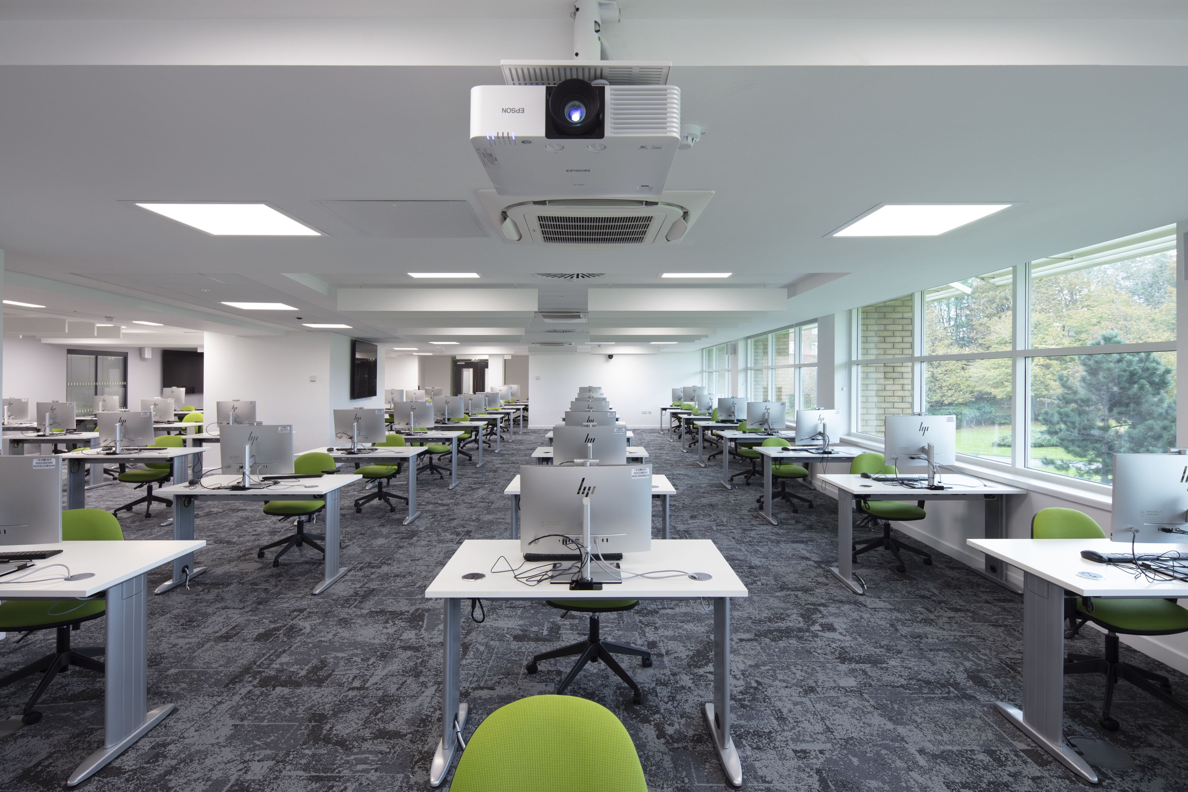
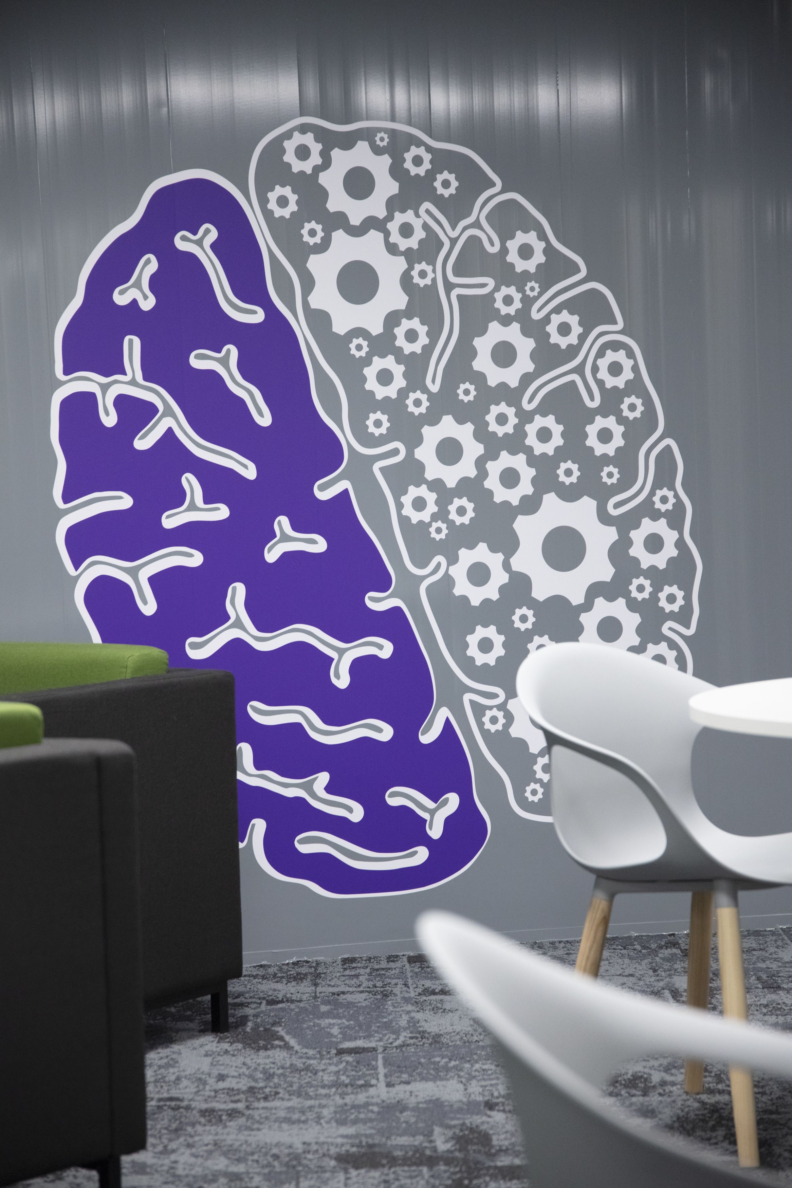
The successful completion of this project is a testament to the University's dedication to providing its students with the best possible education and training for their future careers in the health sector. SPACE Architects are proud to have played a crucial role in transforming the Murray Library into a state-of-the-art centre of health excellence. The new building provides exceptional facilities for learners with modern teaching spaces and bespoke support areas.
SPACE Architects Director and Manager for the University of Sunderland Framework David Coundon remarked, "The University of Sunderland has been a great client. As a team, we are both proud of what we have delivered for the Faculty of Health Sciences and Wellbeing and also how this project integrates with the University's broader strategic objectives moving forward."
We are delighted to have had the opportunity to contribute to the revitalisation of the Murray Library, which will provide excellent facilities for future health professionals. We are thrilled to have played a part in creating a space that fosters learning and growth and supports the expansion of the Faculty of Health Sciences and Wellbeing at the University of Sunderland. We look forward to seeing the positive impact it will have on the University and the wider community.
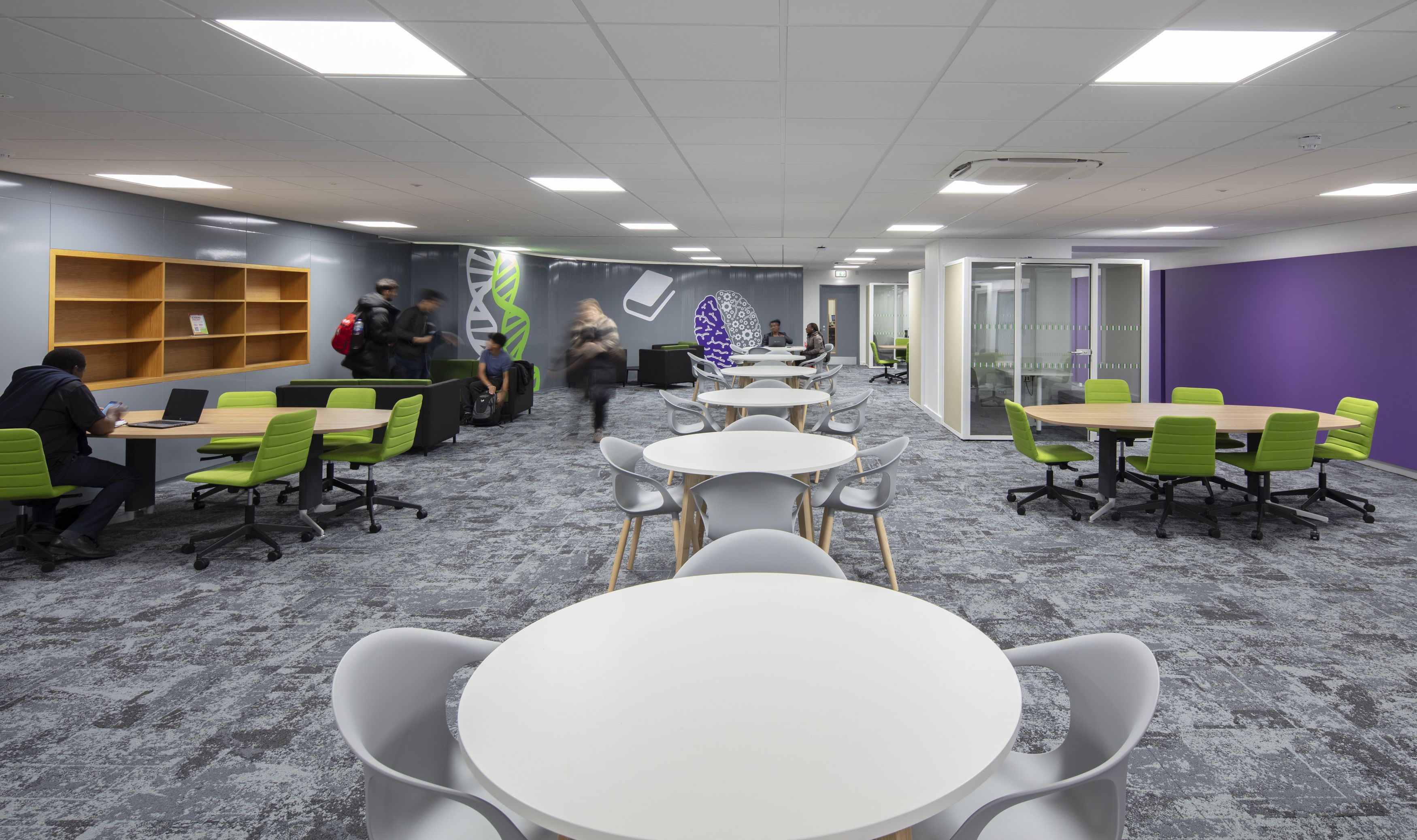
Architecture and Interior Design -SPACE Architects
Client - University of Sunderland
Contractor - Robertson Construction
Project Manager & Quantity Surveyor - Identity Consult
Services Consultant - JCP
Fire Engineering - Bespoke Fire Design
Principle Designer - Hall & Partners
Clerk of Works - Off G Developments
Photography courtesy of ©Andrew Heptinstall Photography
