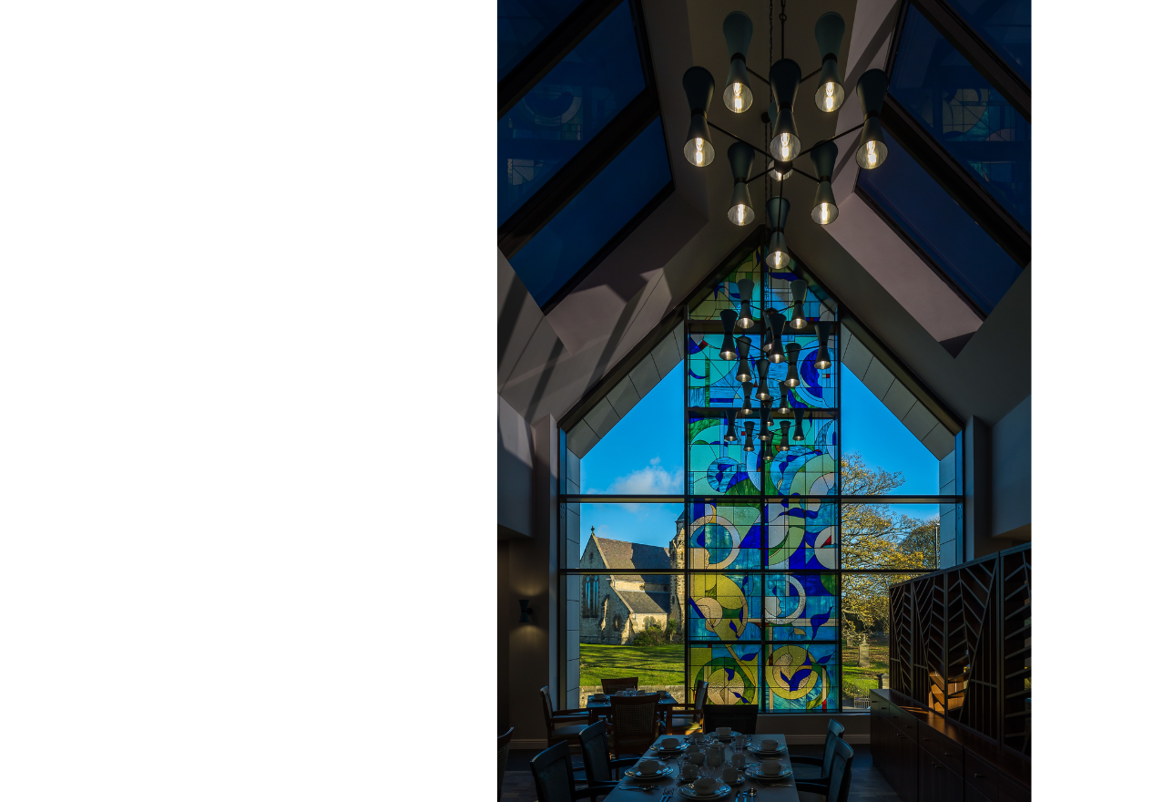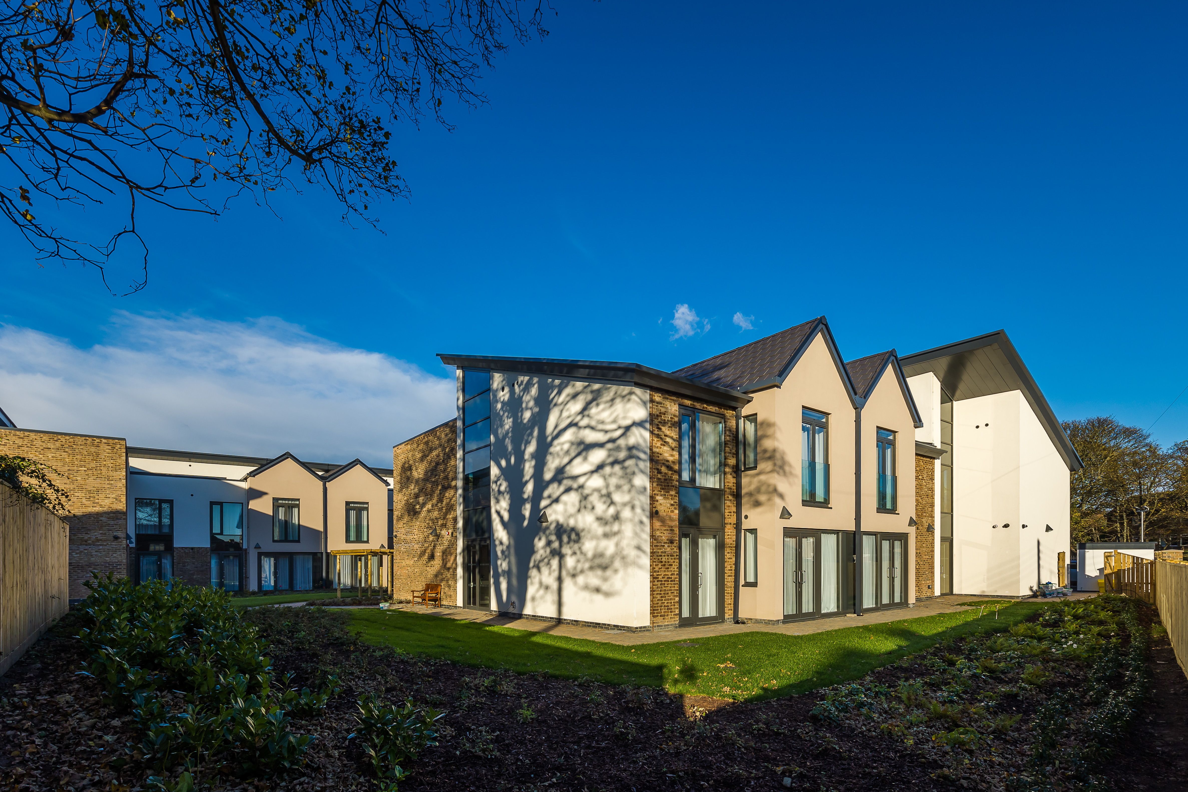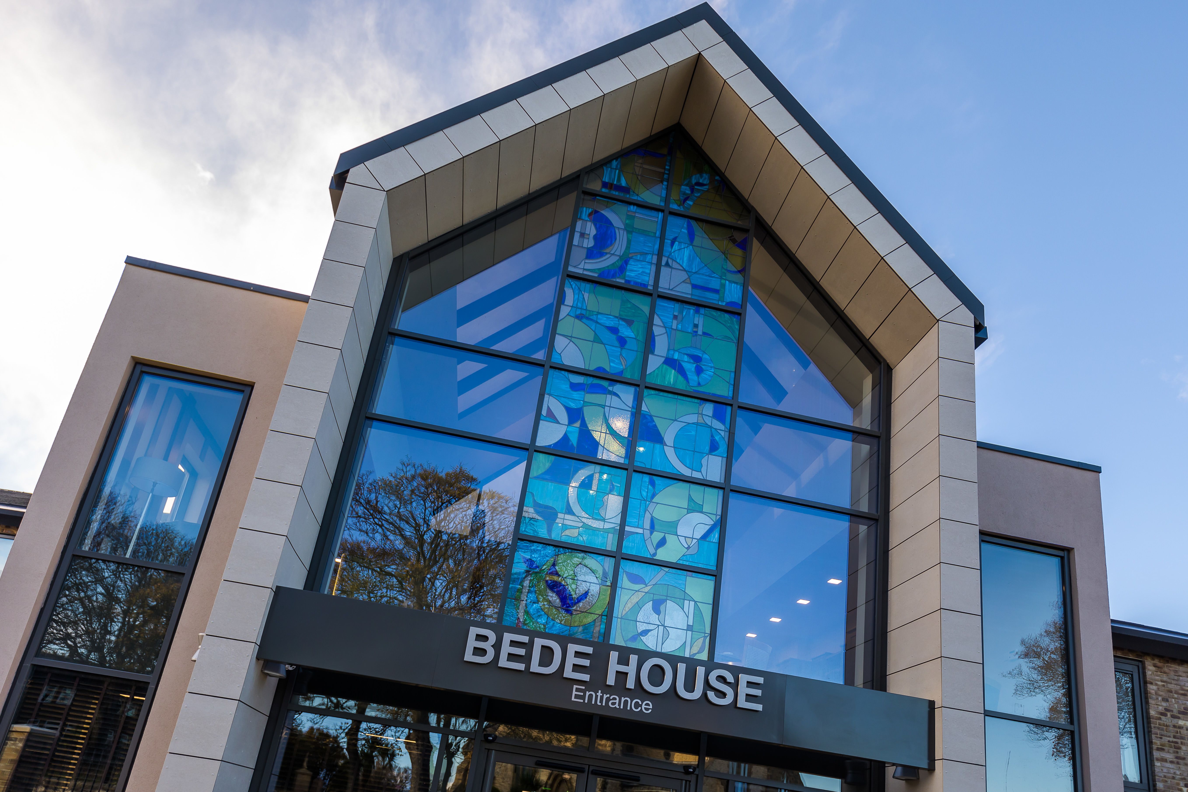
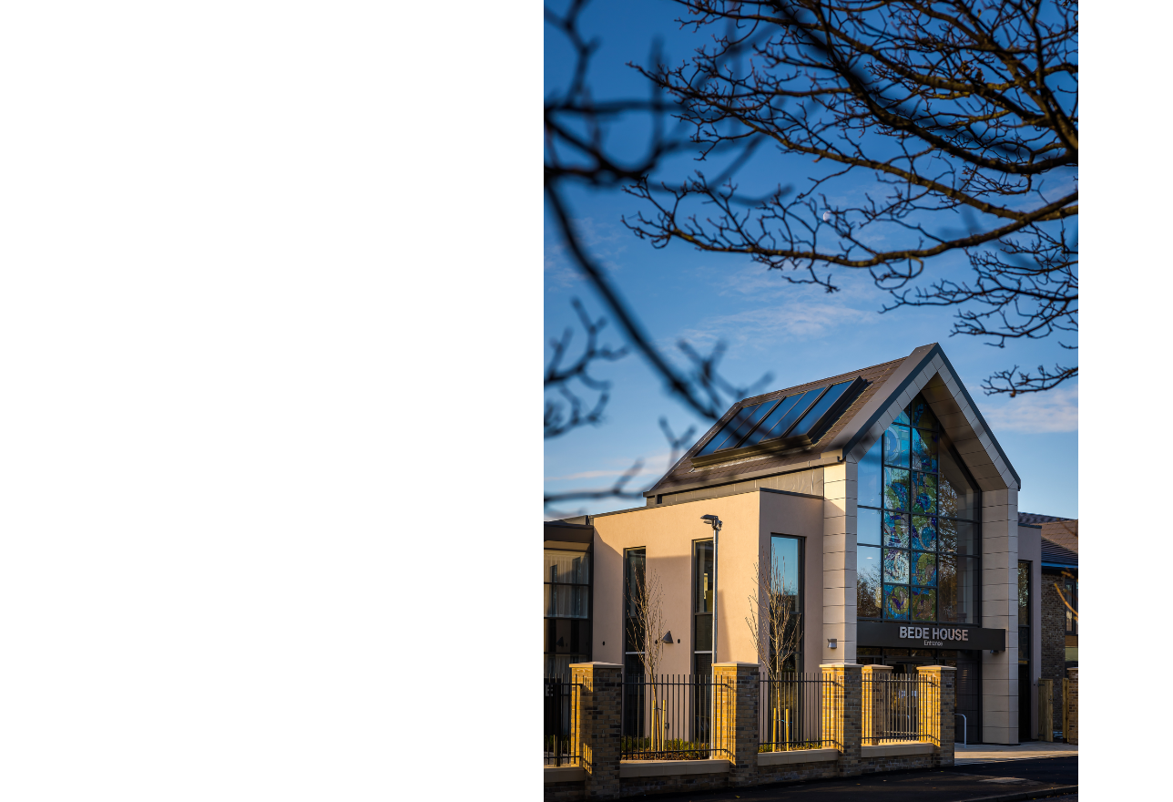
The Care home consists of three residential wings wrapping around a central external courtyard with shared social spaces linking both to the main entrance (framing views of the church) and the courtyard area. The development responds to the "grain" of smaller plots of the adjacent residential properties by articulating the roof forms and breaking down the massing of the accommodation blocks in different materials reflecting the surrounding buildings. Another important contextual response is bedding the home within the site's sloping topography to reduce the building's height impact on the neighbouring domestic properties.
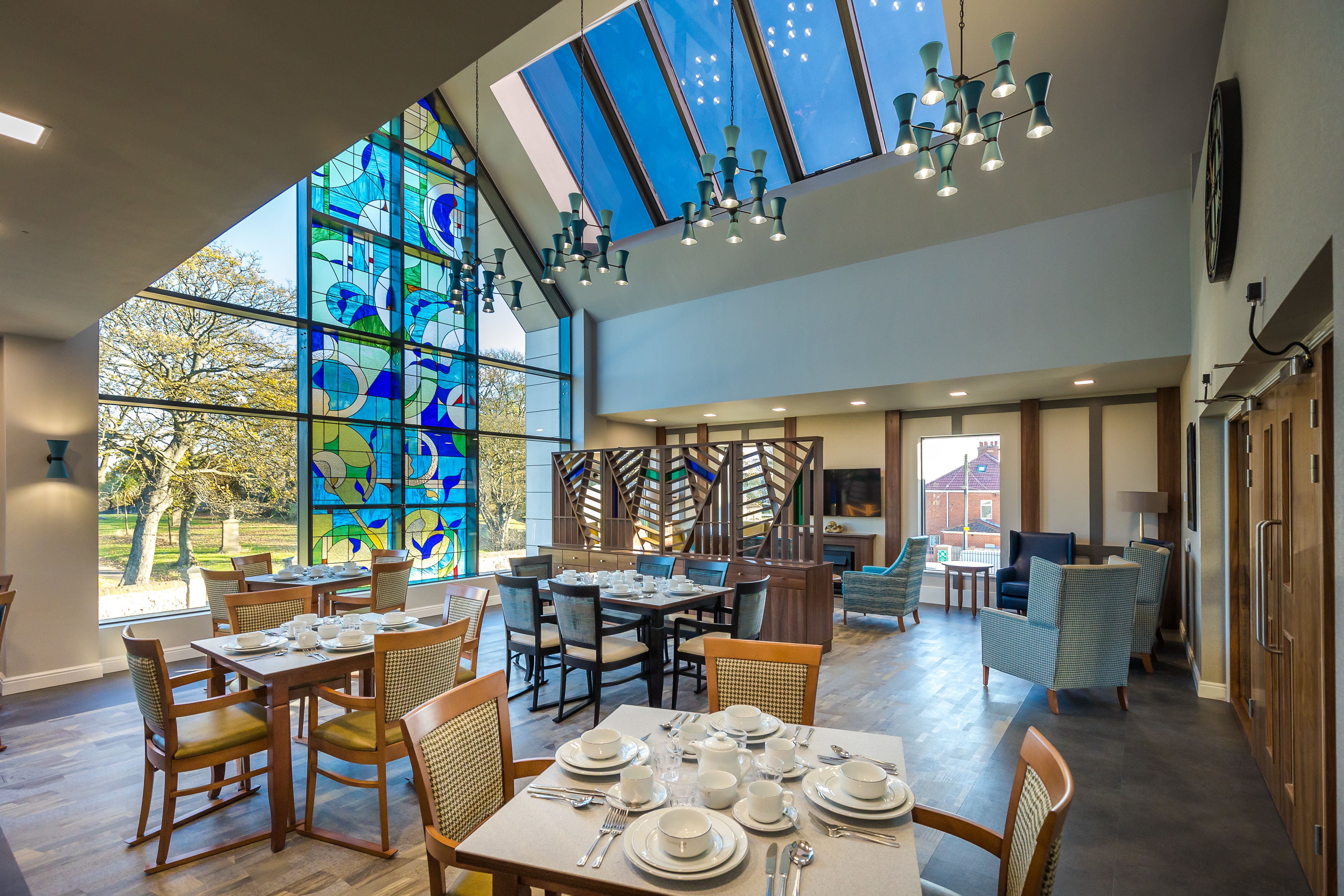
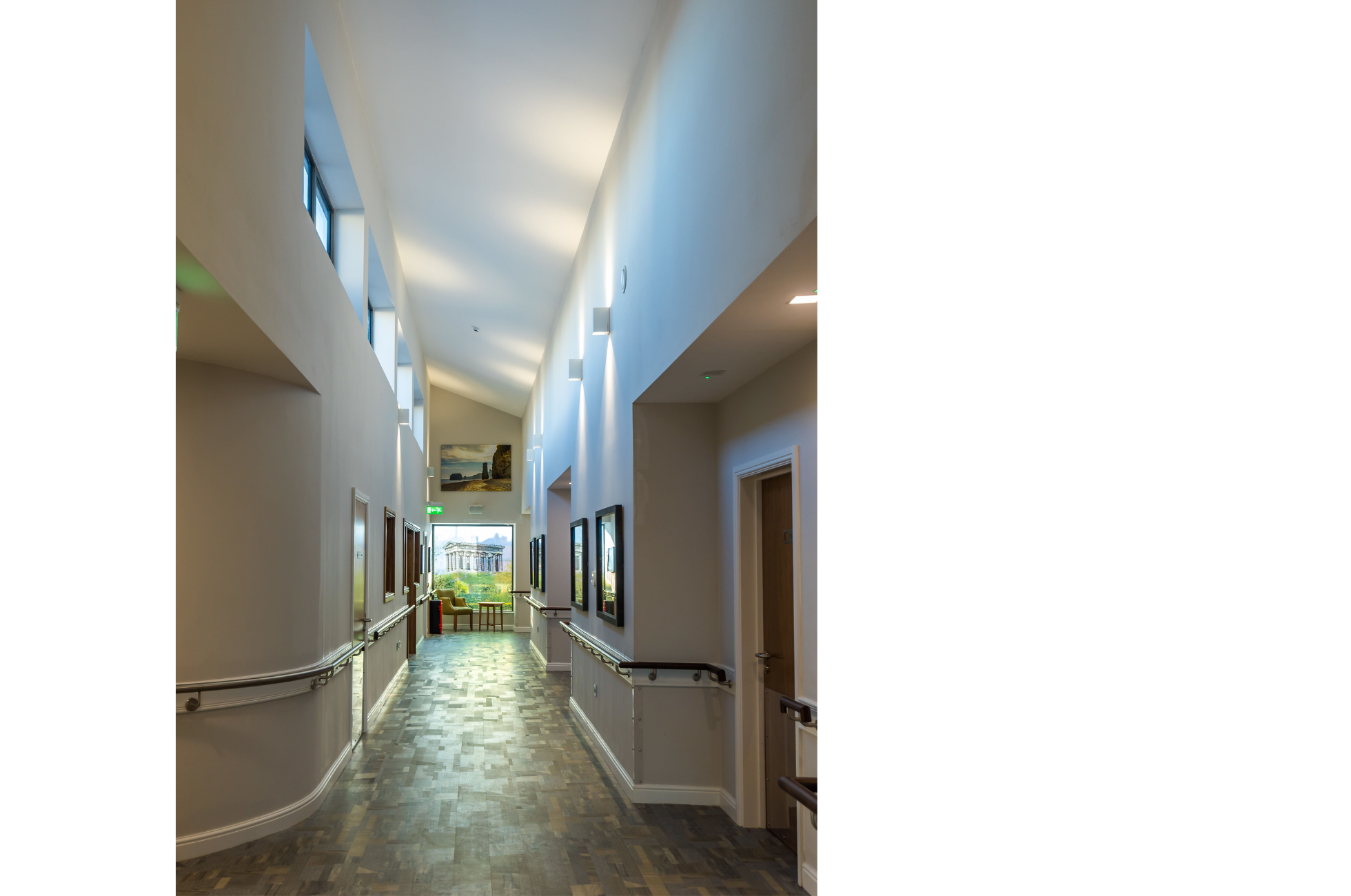
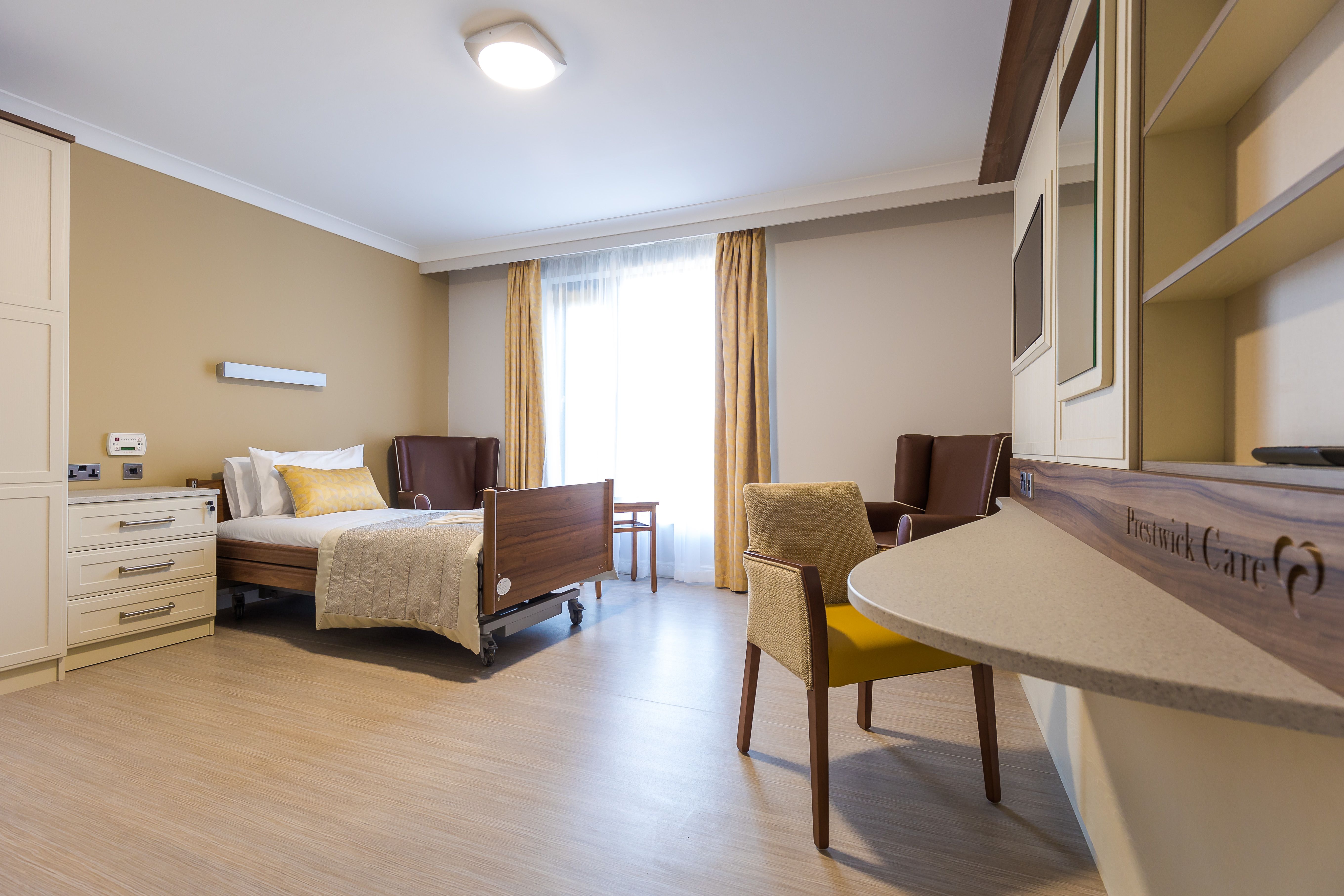
Bede House also has several specially commissioned and themed art pieces created for the communal areas, including a large-scale stained-glass window over the entrance.
Bunty Malhotra, CEO of Prestwick Care and Malhotra Group Plc said:"It's very important to the group that we have been able to create a specialist care facility of this standard in the city and have the ability to provide such a high level of care, along with creating a number of job opportunities. We appreciate the support from the local authority and CQC during the commissioning process."
