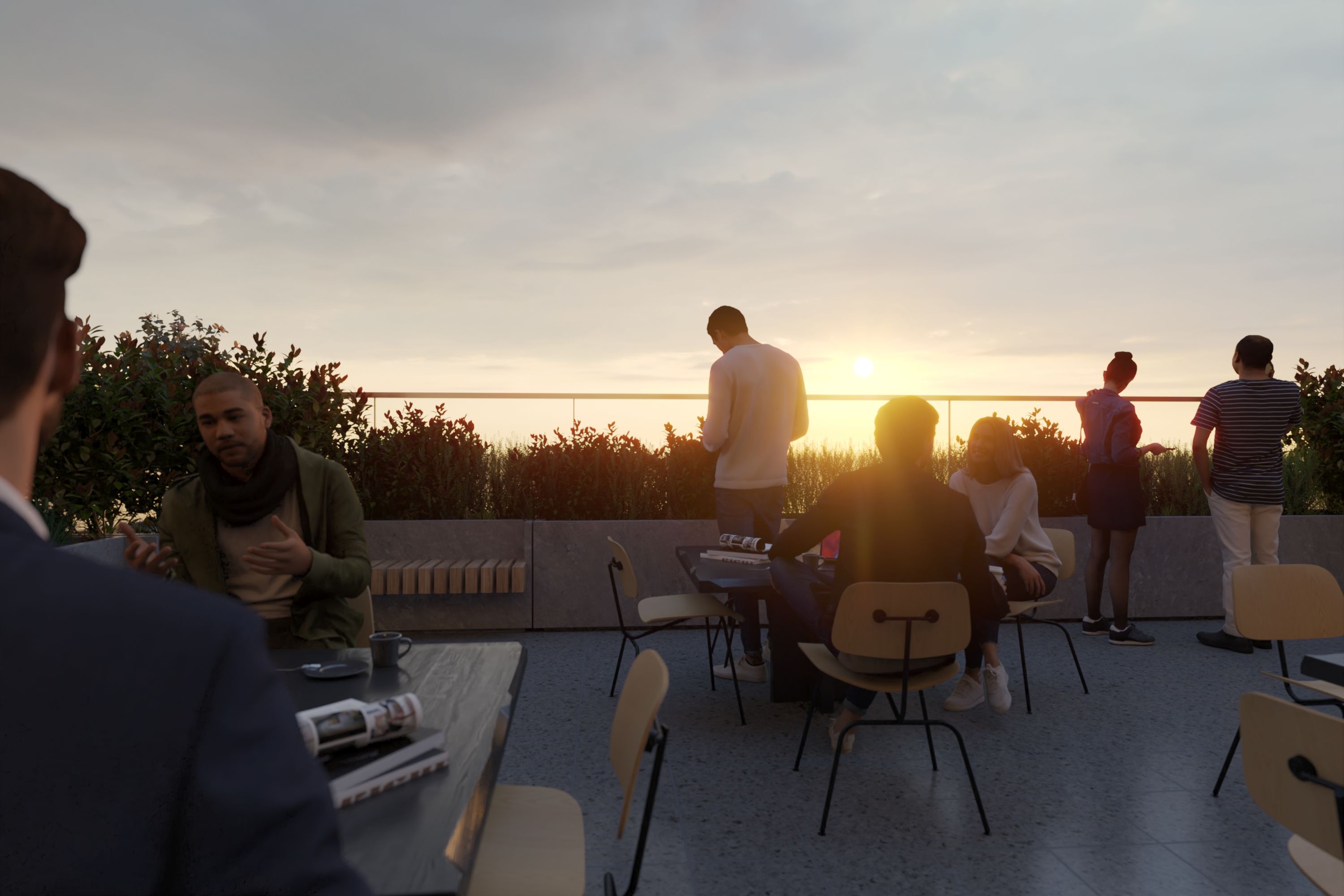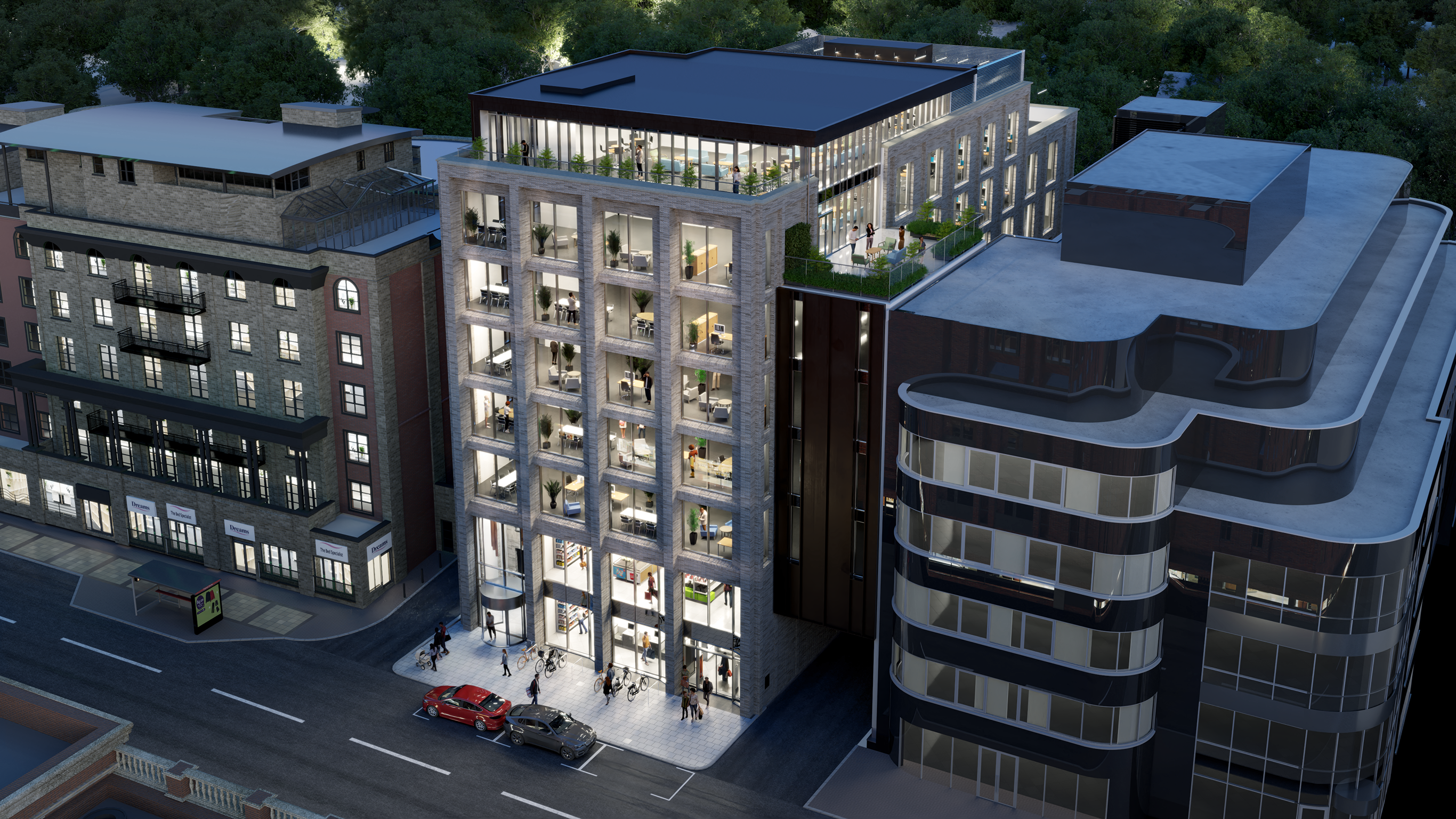
Planning Permission granted for commercial development at 19 Worple Road, Wimbledon
During late summer, planning for 19 Worple Road was unanimously approved at committee. Members stated the approval was due to the high quality of the design and use of materials that would enhance the streetscape in central Wimbledon.
The proposed development consists of mixed use Grade A office space with associated retail within a gross internal area of circa 8000m2.
The top six floors of the building are to be offered as office accommodation, with the ground and first floors as a retail unit with associated warehouse storage. In addition, the basement includes plant rooms, cycle storage, staff offices, welfare facilities and ancillary accommodation for both the retail and office accommodation.
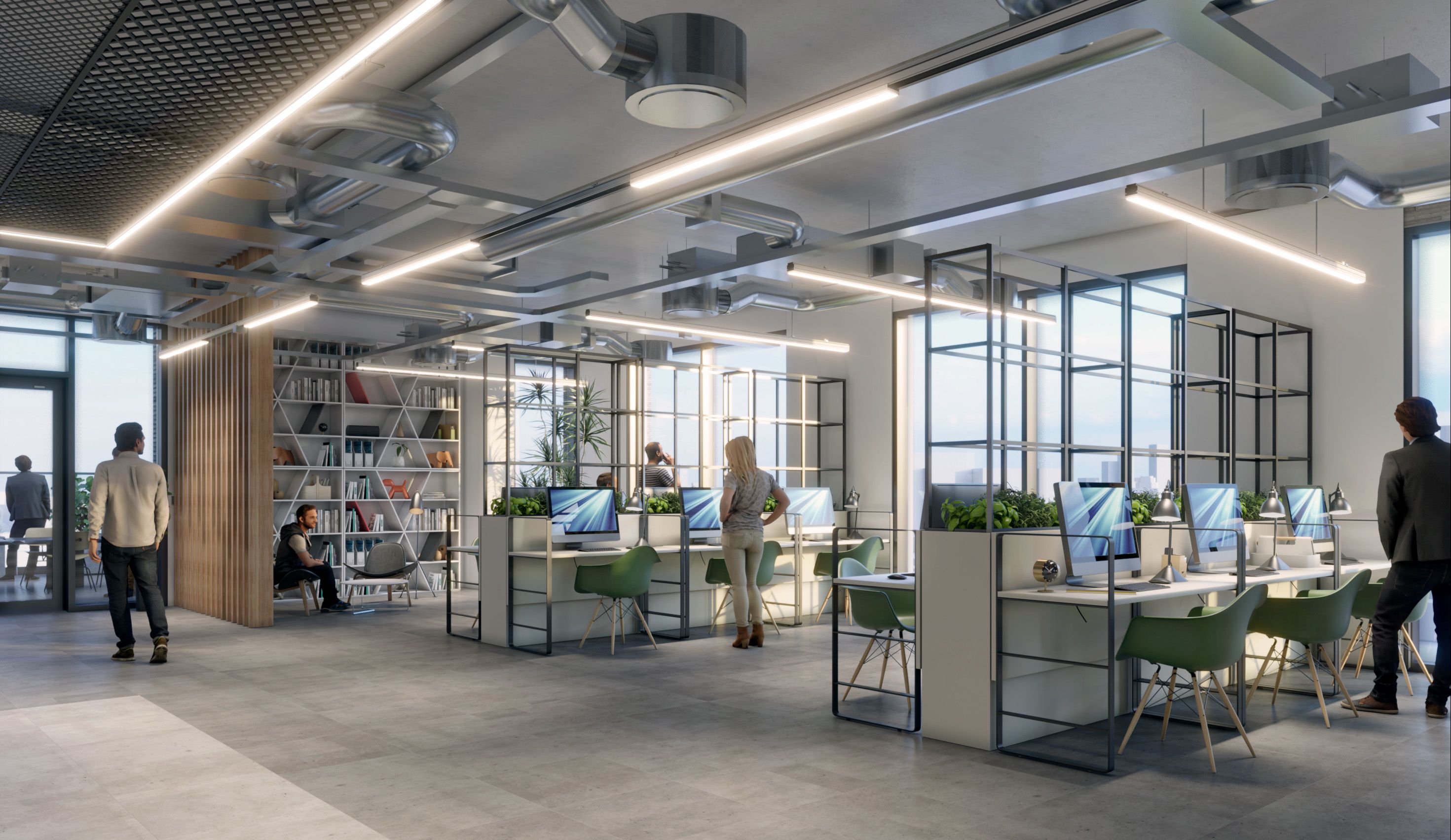
Highly accessible, the project is located within the St Georges Quarter as defined in the Future Wimbledon Masterplan as an area suitable for employment-led intensification for developments.
The ground and first-floor retail occupation will provide an active frontage to Worple Road to increase the vitality and viability of this part of the Town Centre.
The design of the windows incorporates projecting chamfered brickwork, creating added visual appeal. This contemporary, long-format brick creates a striking effect that gives the building a distinctive aesthetic. Zinc cladding was introduced to the shroud and roof elements to contrast the main building's buff brick and adjacent buildings. This is expressed as a lightweight zinc wrap with slot openings to allow daylight into the interior. This element 'wraps' over the recessed upper storey to provide the necessary solar shading whilst maintaining uninterrupted views from the interior and service cores.
To maximise and take advantage of the daylight available, the design includes shallow, open-plan office floor plates with natural glazing on all sides. The southern facade was designed with deep reveals and piers to provide effective shading from the midday sun.
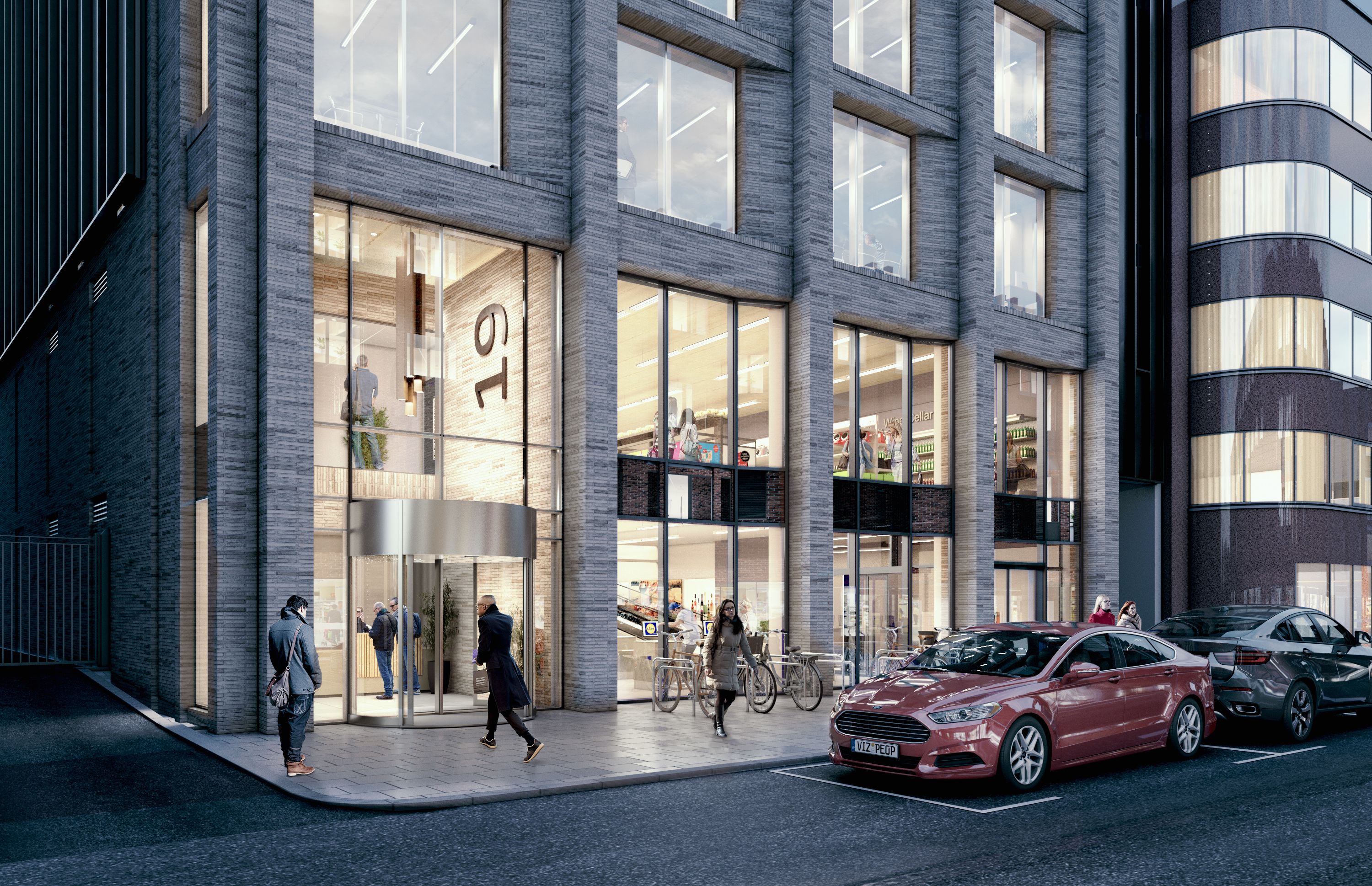
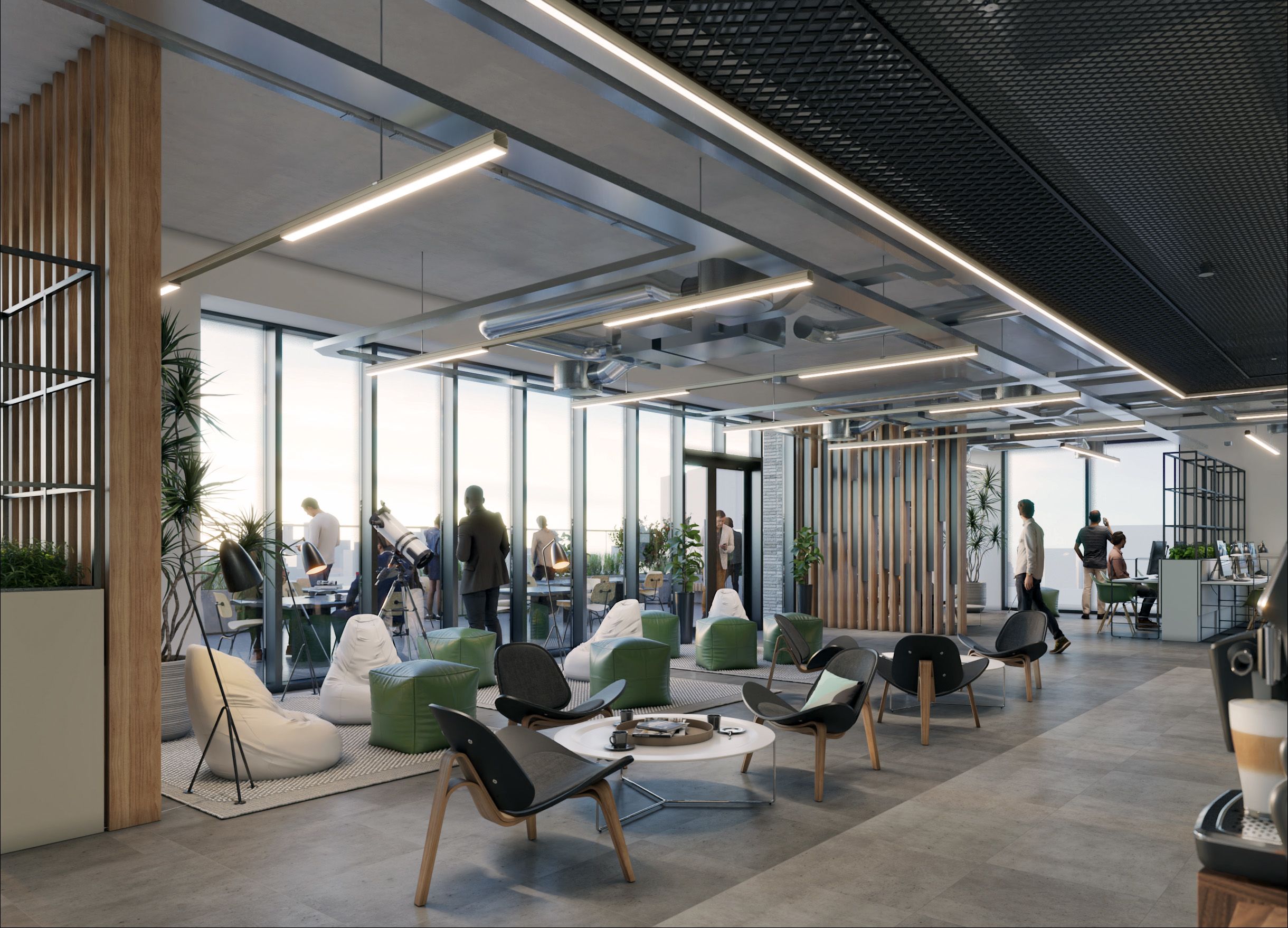
The proposal mostly follows the footprint of the existing building, with greater floor-to-ceiling depths and additional storeys to that of the previous development. This was necessary to ensure the proposed development meets modern office Grade A requirements.
To maximise the use of the application site but retain a degree of separation and consideration for the adjacent resident's privacy, SPACE added a two-storey block on the southwestern side of the site, which steps back to form a terrace and creates a degree of separation from the adjacent residential building.
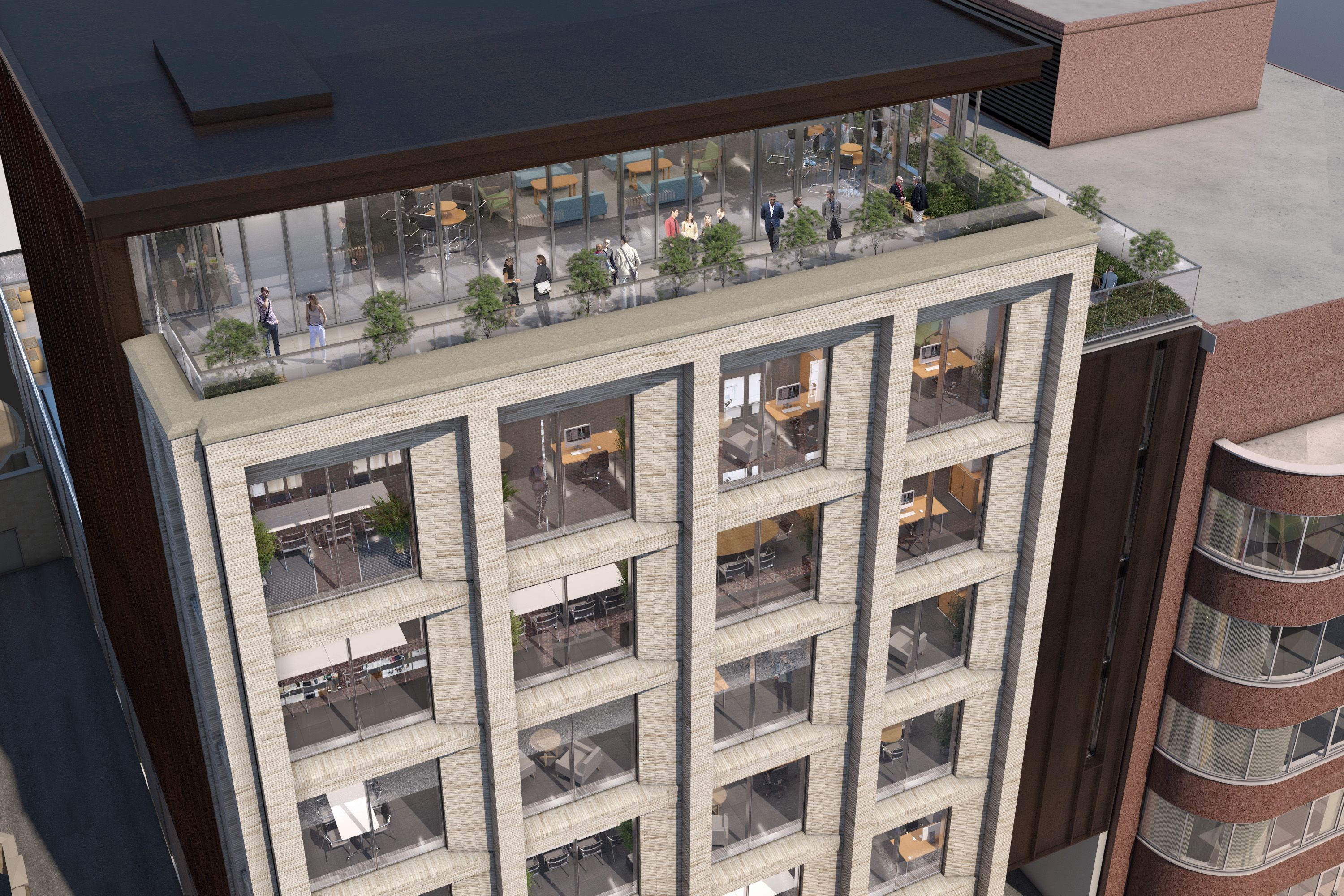
Roof terraces were introduced to gradually step towards the adjacent existing buildings and create a more consistent scale of development in the area. The upper floor was also set back from the main facade to reduce its visual impact from the street level. The lower two storeys of the southern facade were grouped together to form a more distinctive base to the building, with levels 5 and 6 also grouped to provide variation to the upper storeys.
SPACE is thrilled with the committee's comments and recognition of the high-quality design. The dedicated approach taken by the team has delivered plans for a more sustainable, effective building with architecture that responds to the specific Wimbledon location.
