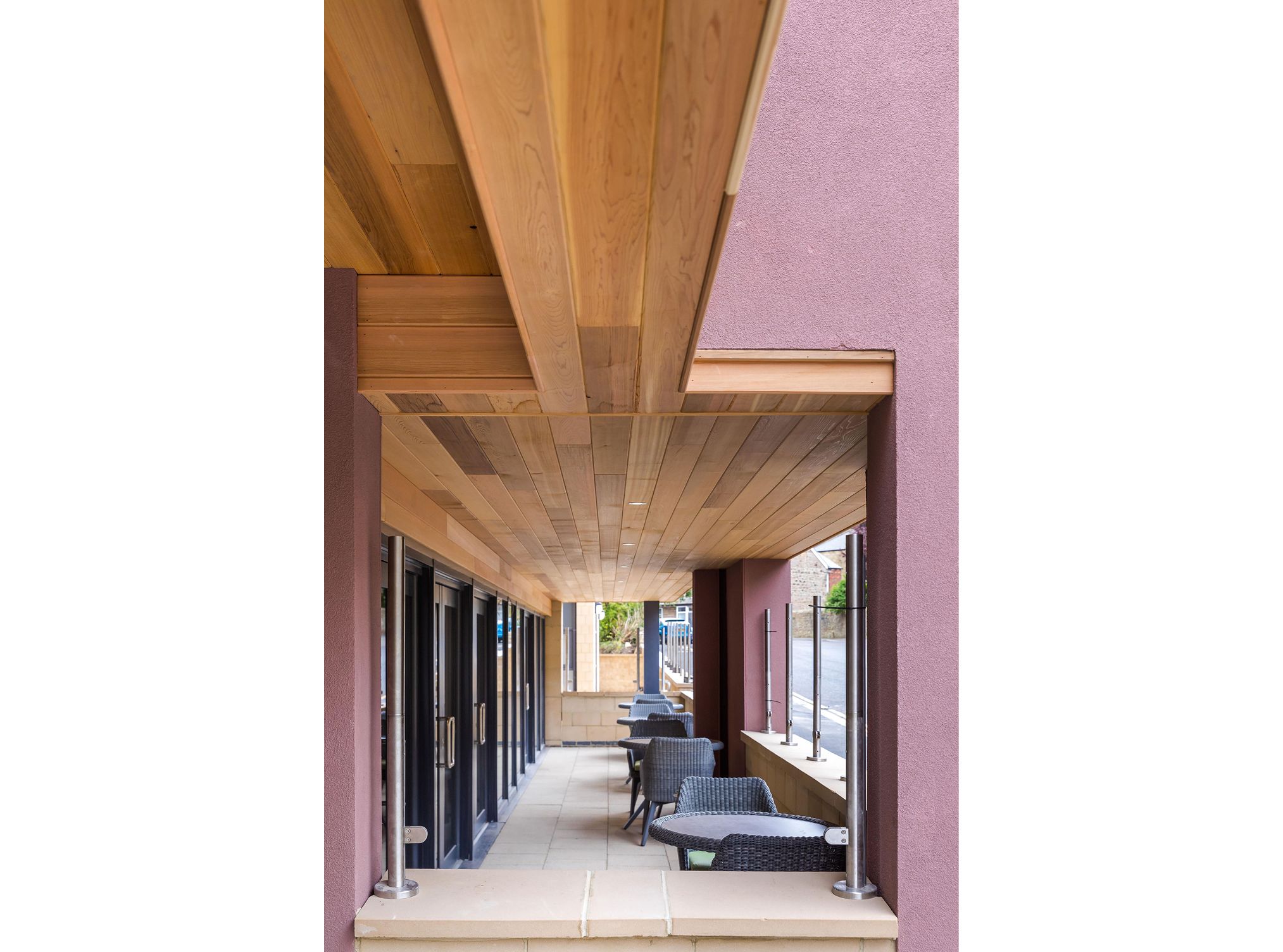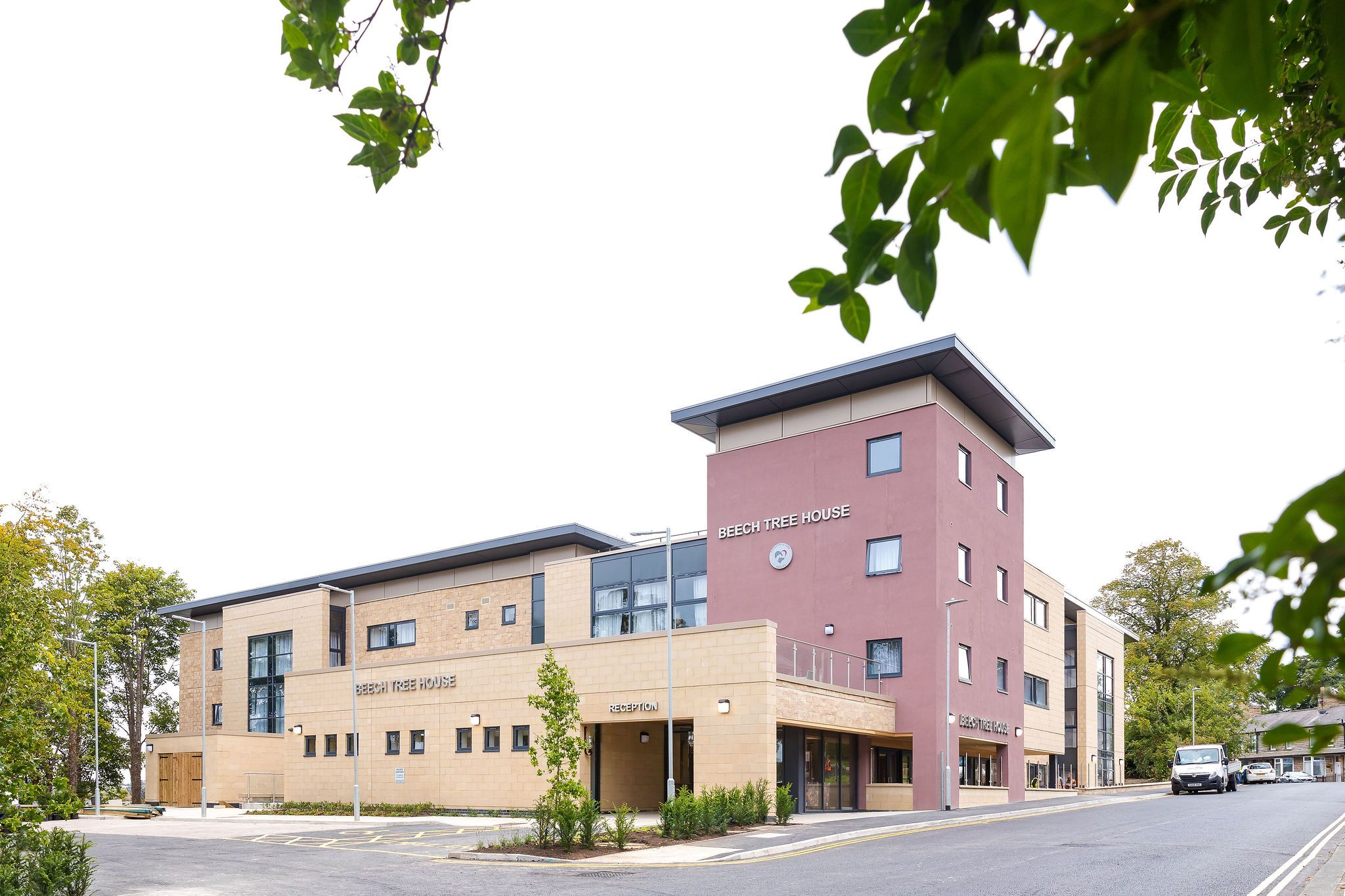
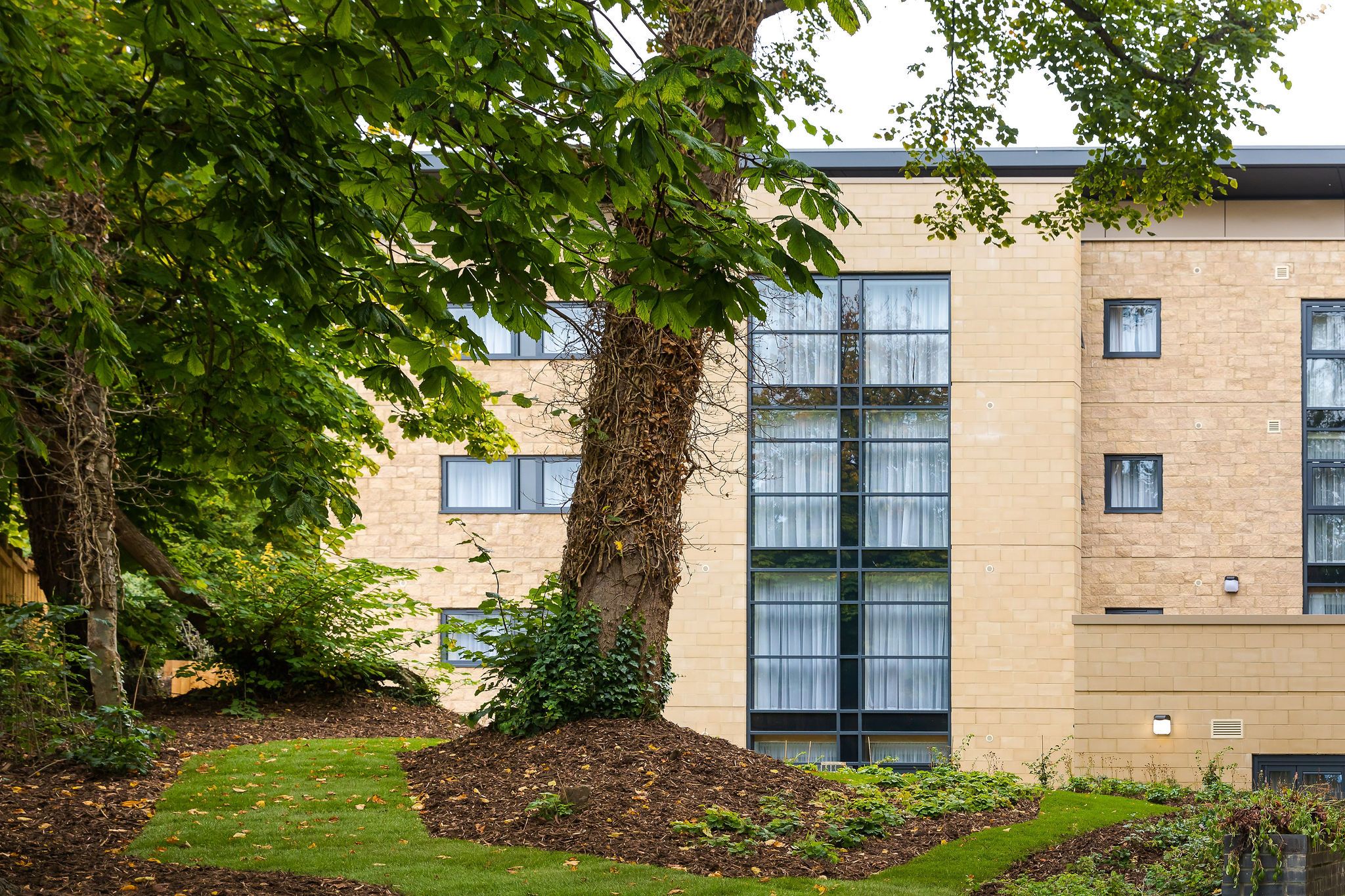
The Duchess of Northumberland, speaking at a socially distanced opening ceremony, said:
“It is fantastic to see something of this scale and this standard come to Alnwick. It is especially heartwarming… to celebrate something really good which has been developed for the benefit of our region.”
In form, the care home consists of two residential wings at right angles with shared social and support facilities grouped at their intersection. These more public shared spaces are extensively glazed to encourage views both in and out and are located in close proximity to the entrance at the most visually and physically accessible part of the site (i.e. on the street frontage nearer the corner with Clayport Street).
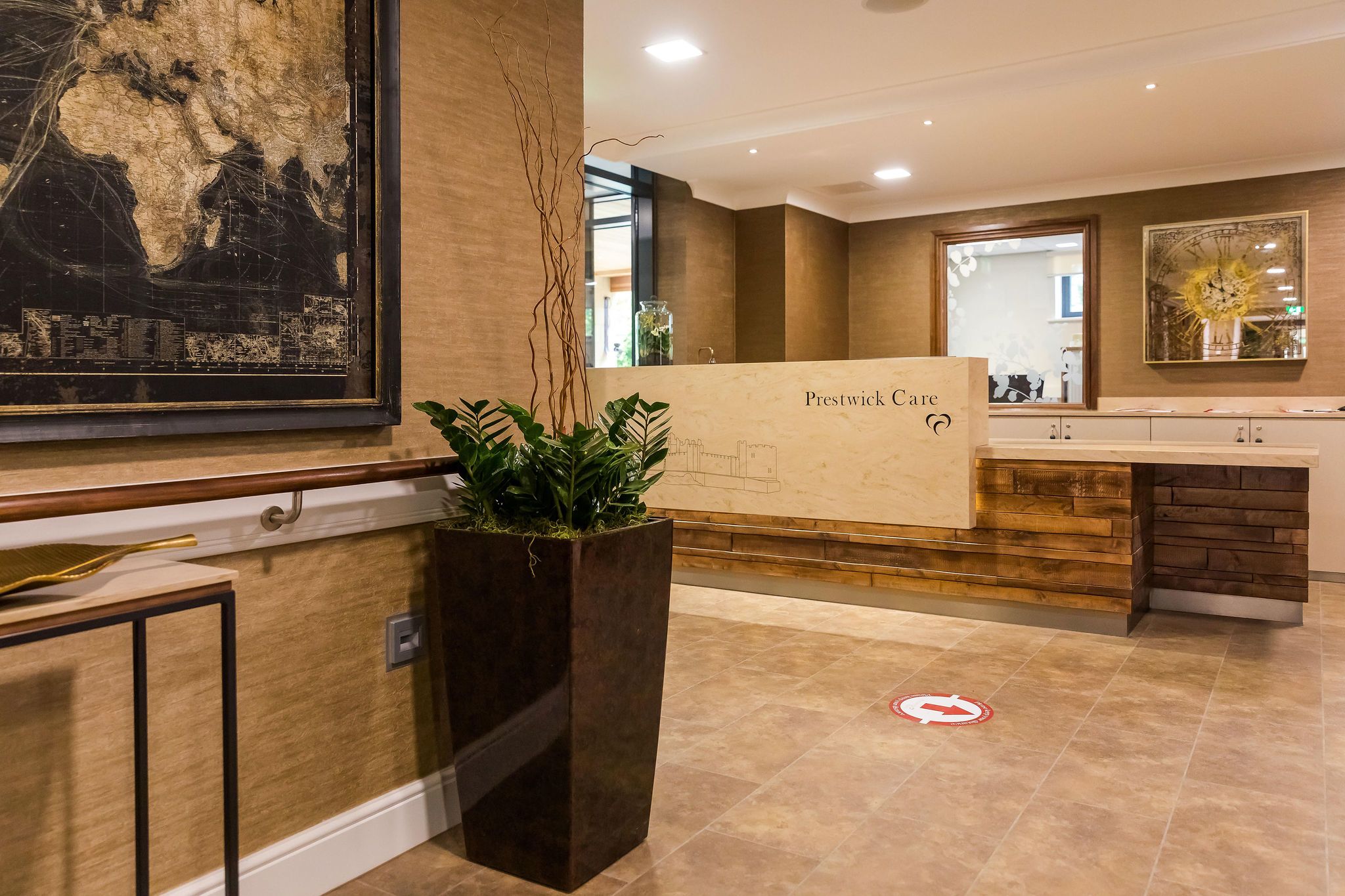
The care home is located at the site south-west side of Alnwick, just outside the Conservation Area, close to the point that the town opens up to the countryside beyond.
David Coundon, Director at Space Architects, noted that:
“The challenge of this project was to provide an unashamedly contemporary building accommodating the very best in care facilities whilst at the same time fully respecting the historic surroundings. Allowing these contextual parameters to interact with the programmatic requirements and drive the conceptual response has produced an interesting and rich design”.
Although close to residential areas with a dense historic street grain, the development is in an area where grain begins to breakdown due to the later tall and austere Westgate House flats (fronting Clayport Street) and the more recent imposing Territorial Army building (fronting Lisburn Terrace). The new care home mediates in scale between these large monolithic buildings and the smaller scale residential properties. The development also responds to the “grain” of smaller plots of the adjacent residential properties by articulating the larger residential “wings” as a series of blocks which are stepped in plan and elevation.
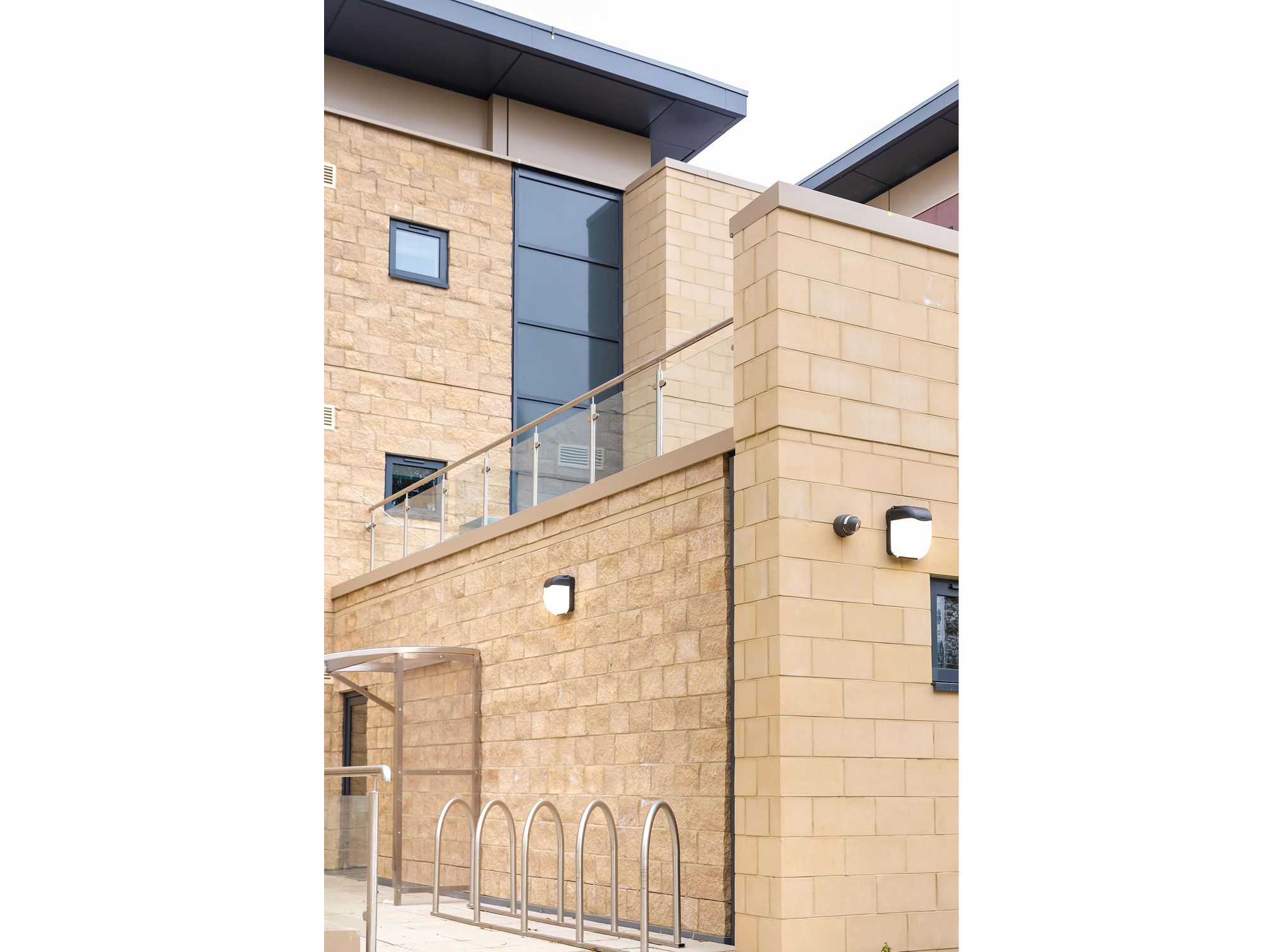
At the same time, the building is planned and positioned to both preserve, and take full advantage of, the fantastic existing trees that provide such a beautiful natural asset from both within the site and to the surrounding area.
Another significant contextual response is taking advantage of the sloping topography of the site to allow the building form to “step down” towards the town centre and, more importantly, to provide outstanding scenic views over the town and castle.
It was also felt vital that the dominant external wall materials should be selected from the immediate local historical context. As such the external walls of the bedroom wings reflect a combination of the lighter ashlar and slightly darker more coarse masonry of the residential properties on Clayport Street and Lisburn Road. The more assertive form of the shared facilities is differentiated in a smooth render finish (reflecting the grander residential properties on Grosvenor Terrace opposite) but in this case, a rich red-brown colour has been selected.
Although only recently opened, and despite the COVID-19 pandemic, around half of the rooms at Beech Tree House are already occupied, with enquiries continuing to come in from across the region. Some 100 jobs have also been created.
