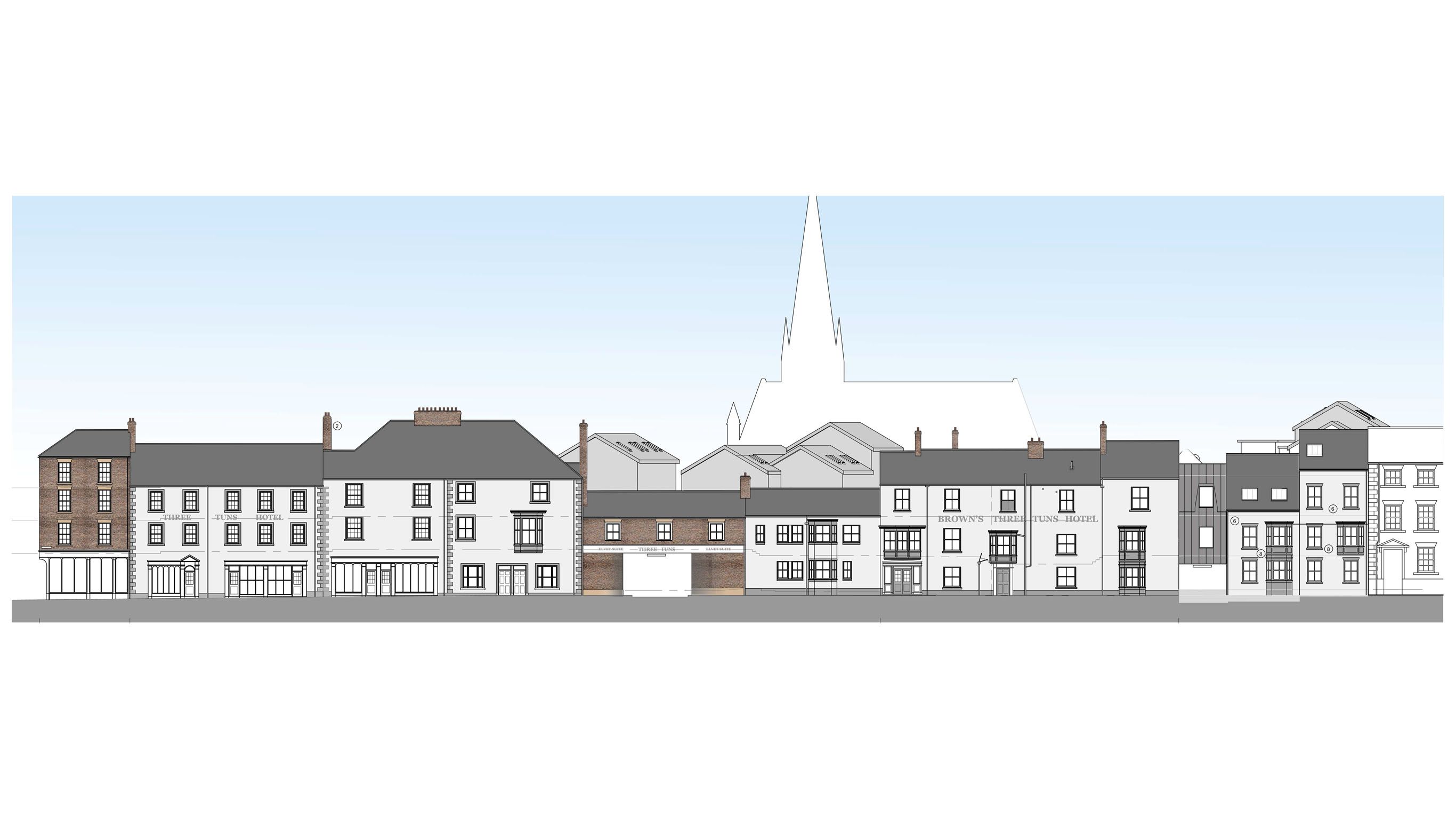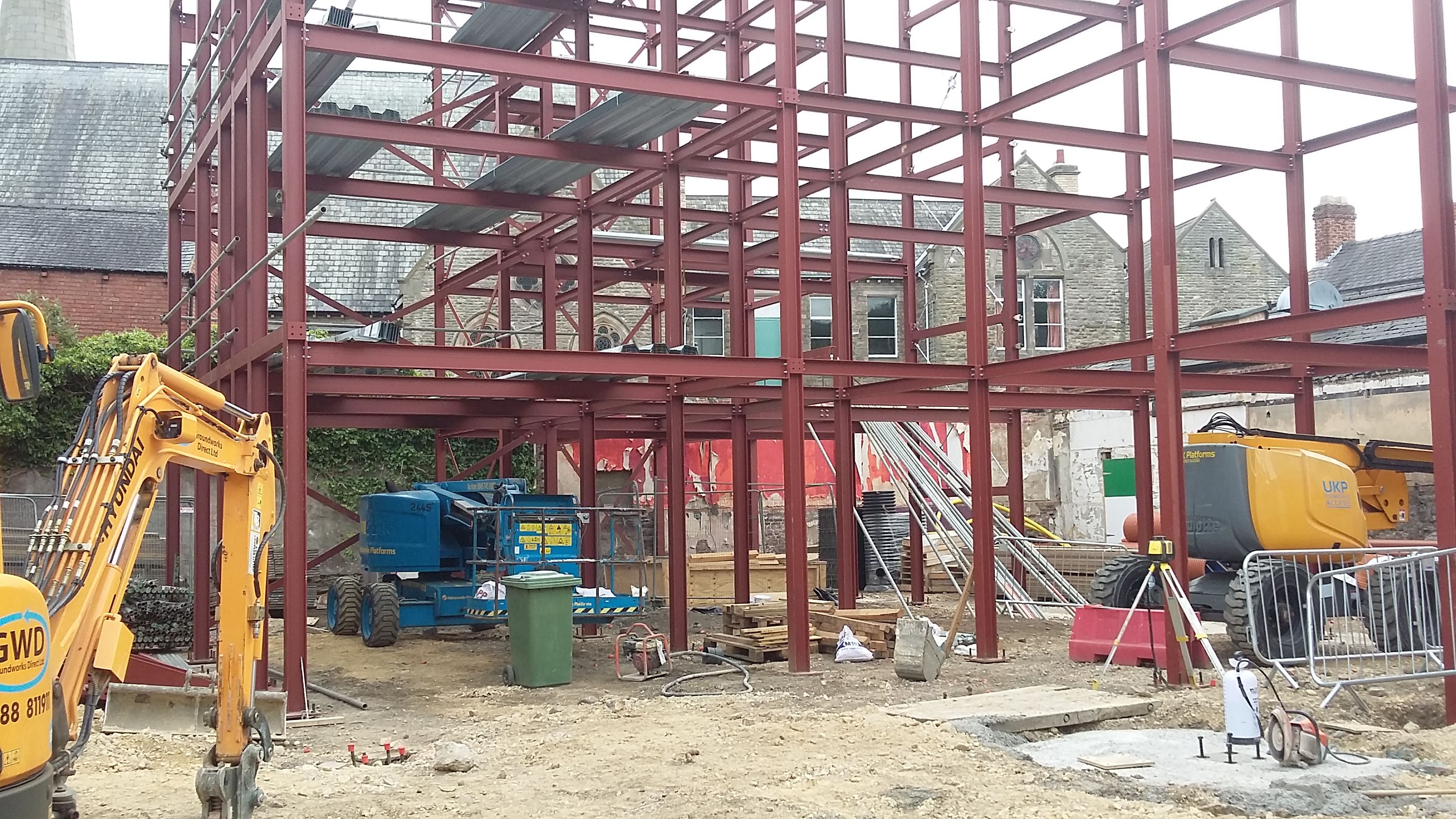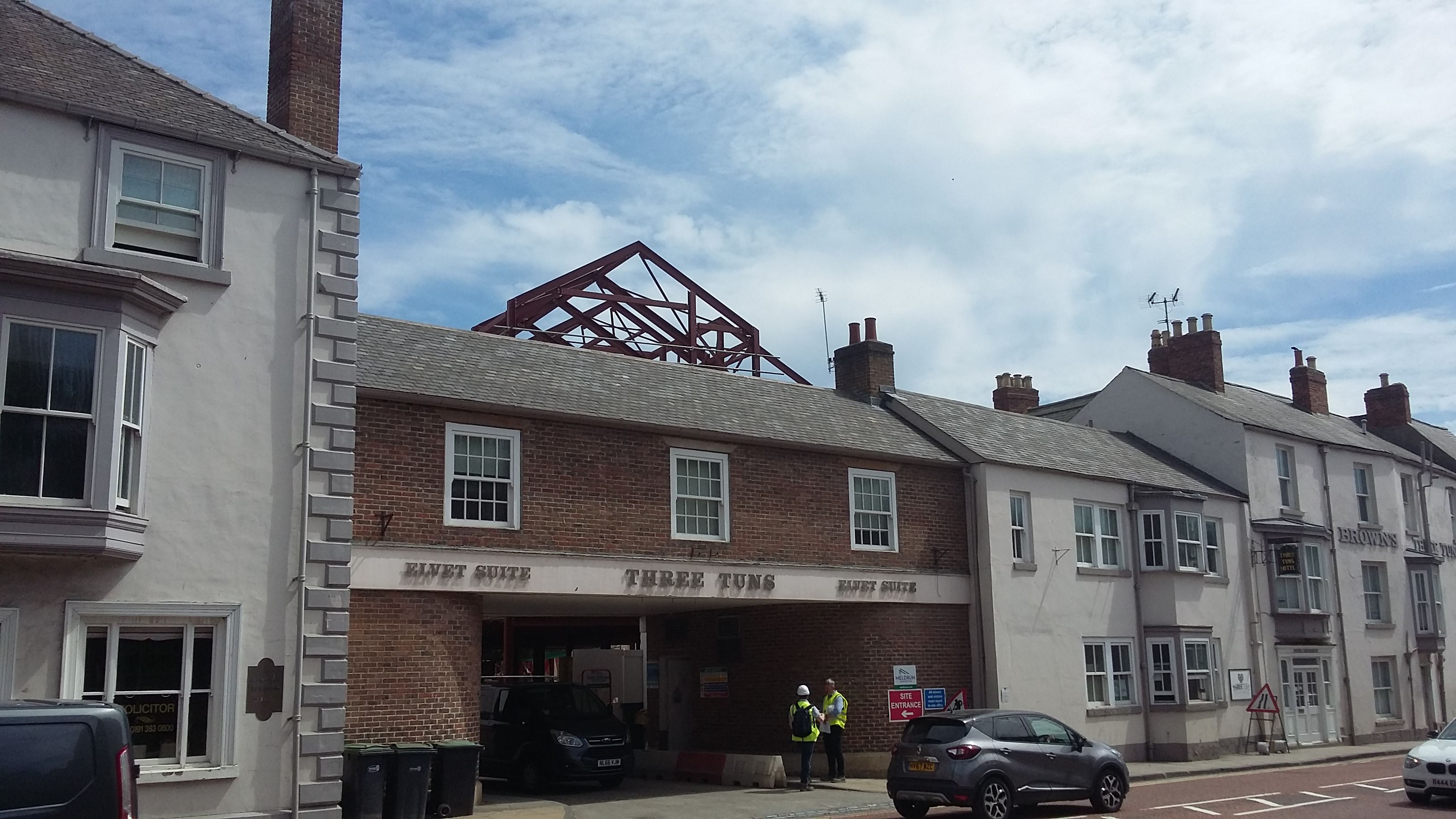

Space Director David Coundon commented:
“The renovation of the prominent and historic Three Tuns Hotel will breathe new life into this area of the City. At the same time as creating a sympathetic purpose to bring these much-loved redundant buildings back into use, the scheme also restores the former street frontage to New Elvet”.
Simon Williams, Director of Three Tuns Development Ltd remarked:
“The proposals developed by the Space team show a good mix of study rooms, studio rooms and individual, cluster and communal facilities… provided across the new and existing buildings on this sensitive site within the Conservation Area. By rationalising the layout of the new blocks, we feel that the architect maximised the quality of the internal and external spaces. Similarly, by standardising room layouts the quality of external materials and internal finishes was optimised.... In addition to being sensitive designers, we have found Space to be good at listening, professional and delivery focused”.

