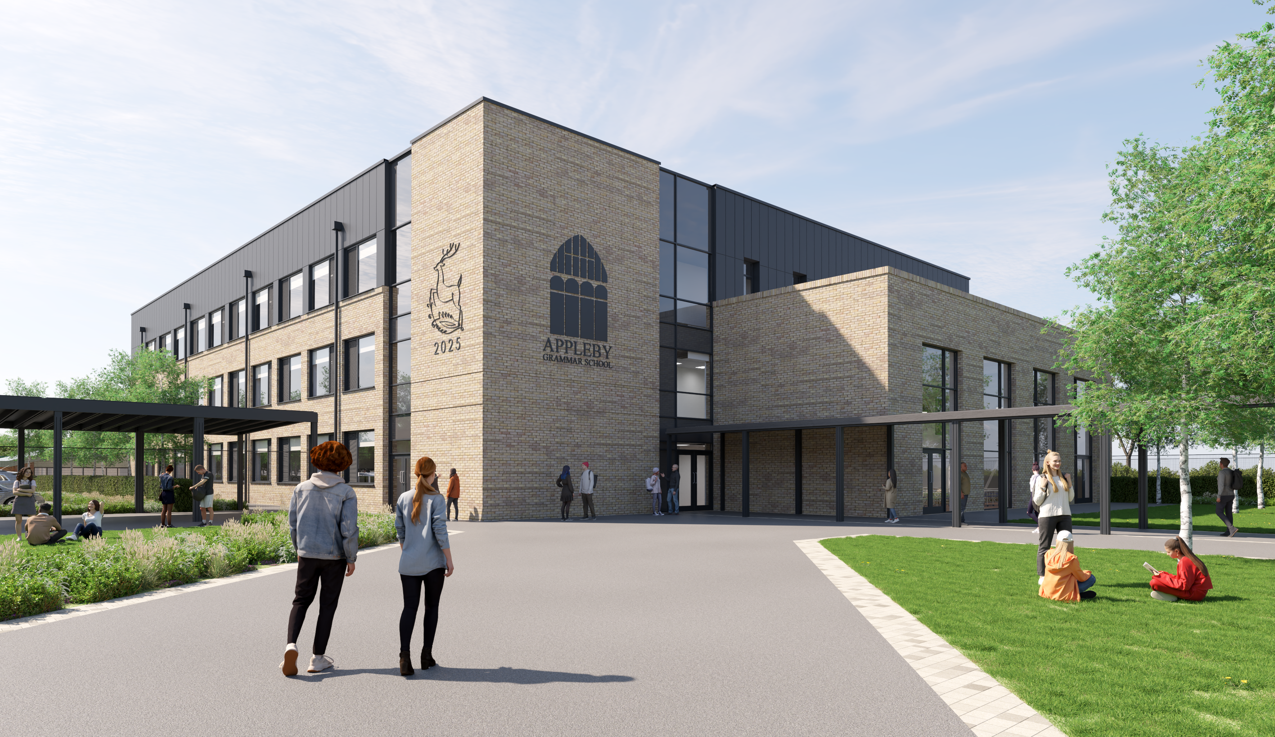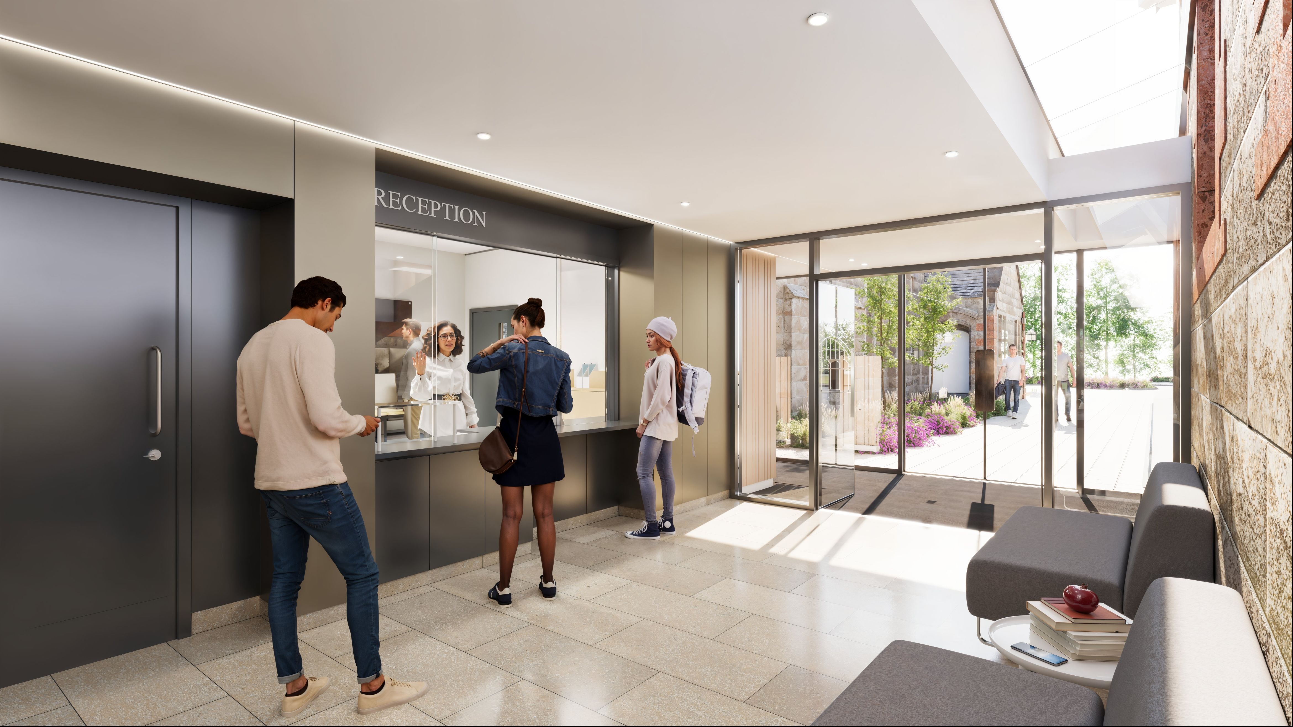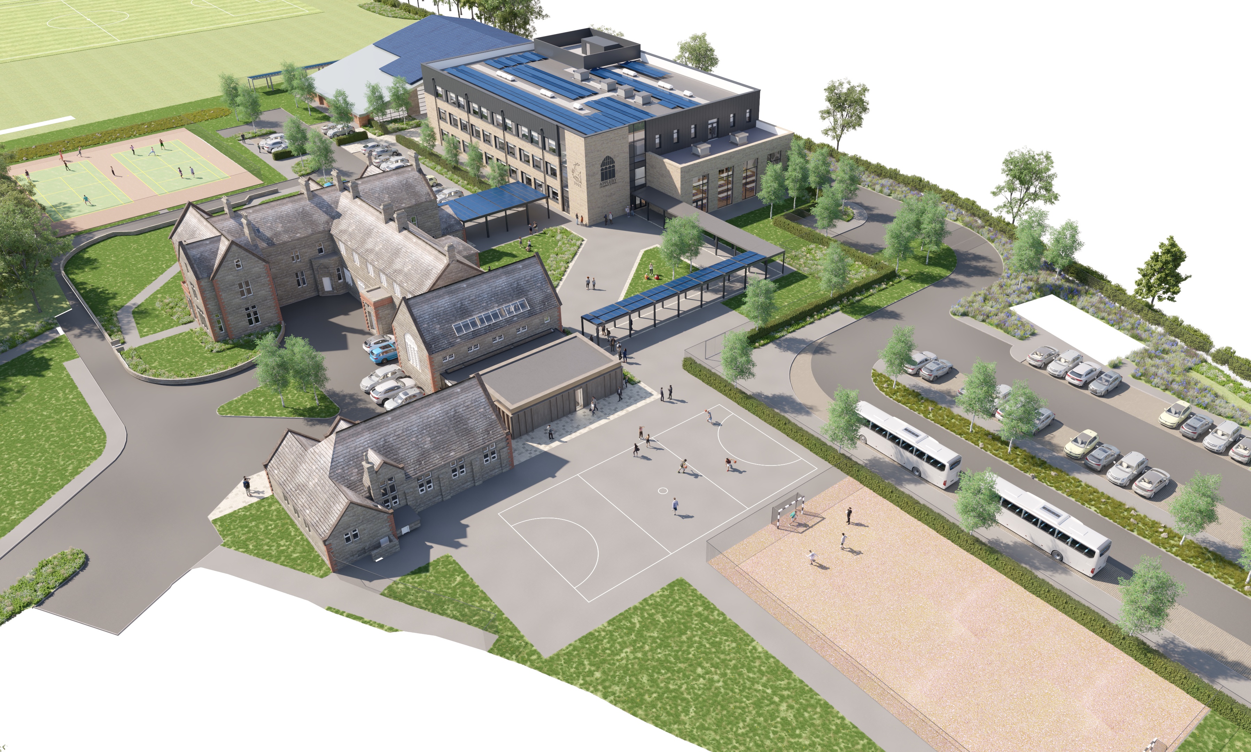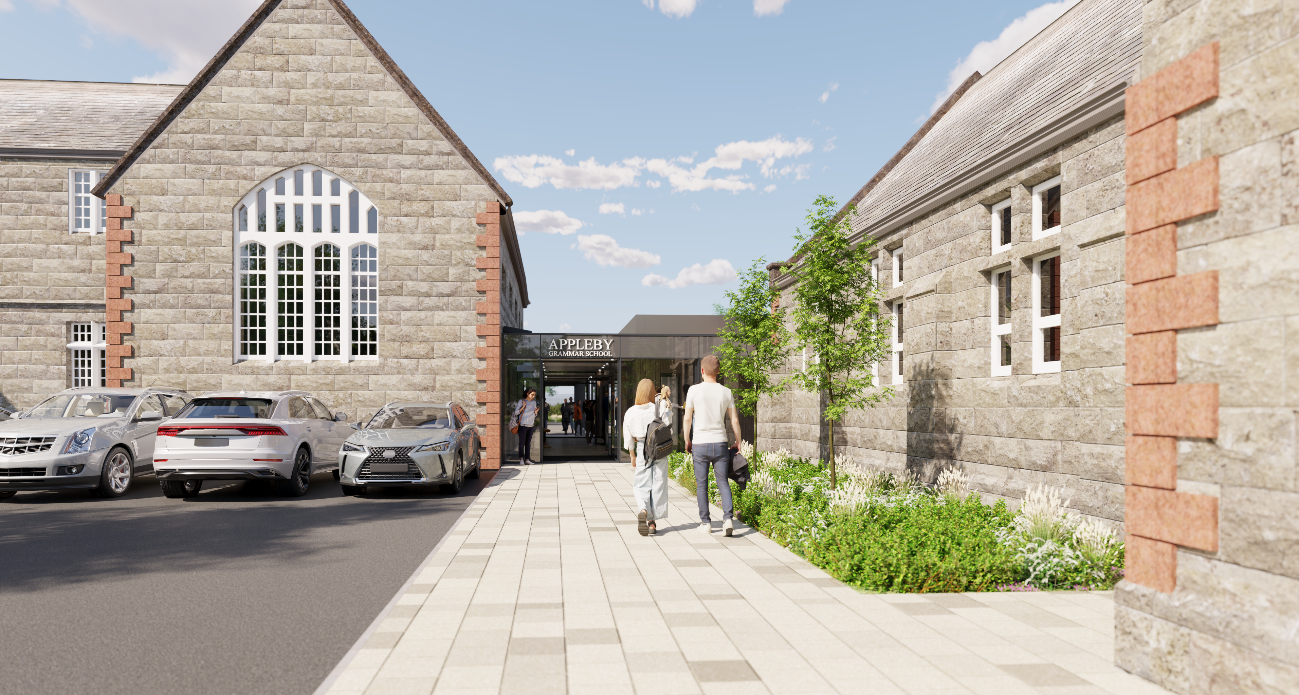

At the heart of the redevelopment is a drive to reduce overcapacity while delivering more contemporary, flexible teaching facilities that support the highest quality of education. The estate strategy responds to this by delivering approximately 80% of new buildings alongside the careful refurbishment of 20% of existing buildings, focusing on performance, adaptability and safeguarding.
The new teaching block will include a dining hall and food preparation area, food technology rooms, art studios, an assembly hall, activity spaces, general classrooms, science laboratories, and dedicated staff areas. The adjacent 1927 science building will be reimagined to house new music practice rooms, ensuring that the school’s creative offer continues to flourish within a historic setting.

The project also places a strong emphasis on preserving key heritage buildings. The Grade II listed elements of the site will be carefully retained and enriched, reflecting their importance not only as architectural assets but as symbols of the school’s deep-rooted history and enduring connection to the local community.
SPACE Architects is proud to be delivering a project that meets both the educational and community needs of Appleby Grammar School, supporting its continued growth. We look forward to seeing the next stage of this unique project come to life.

