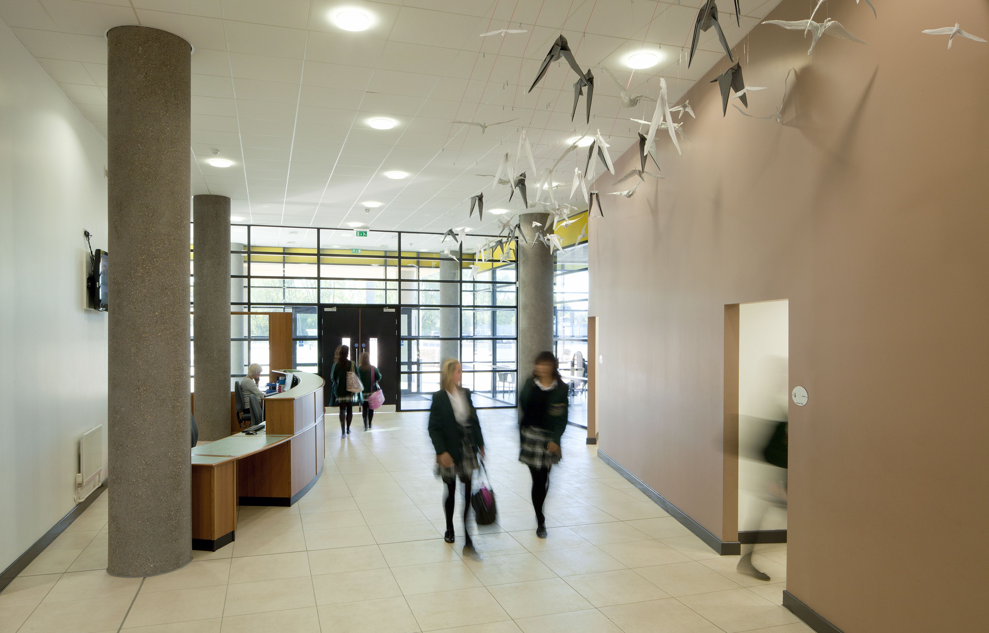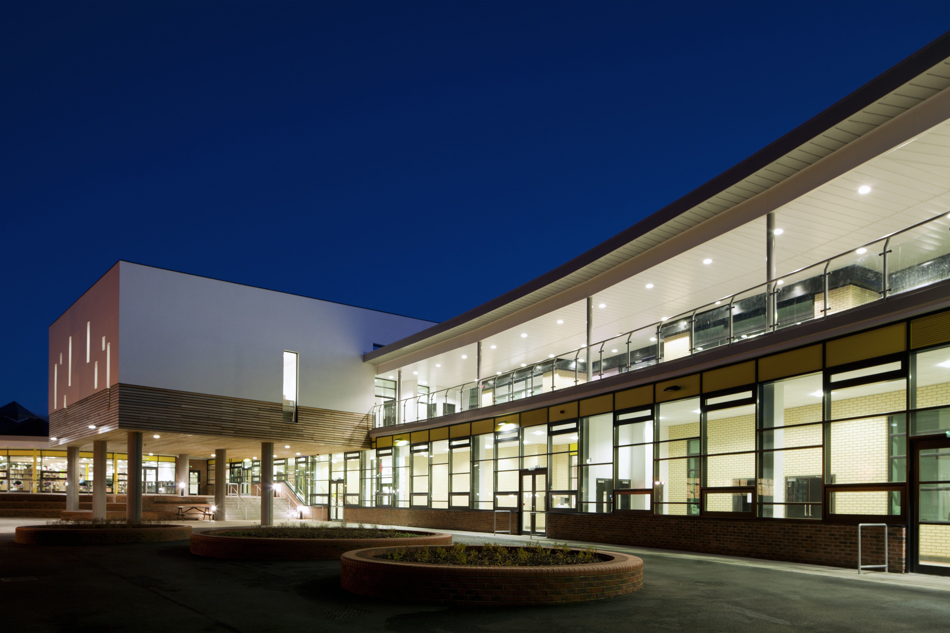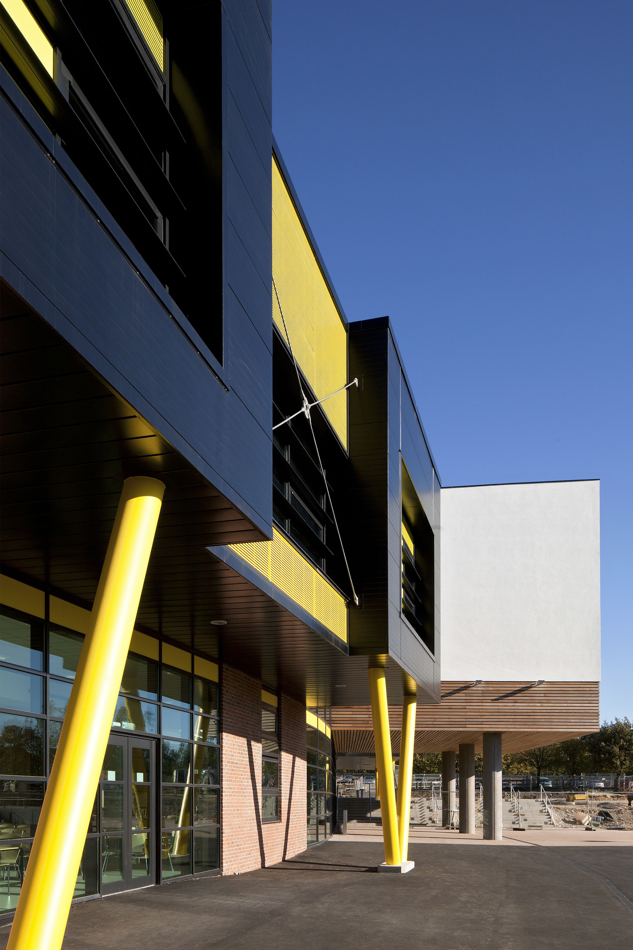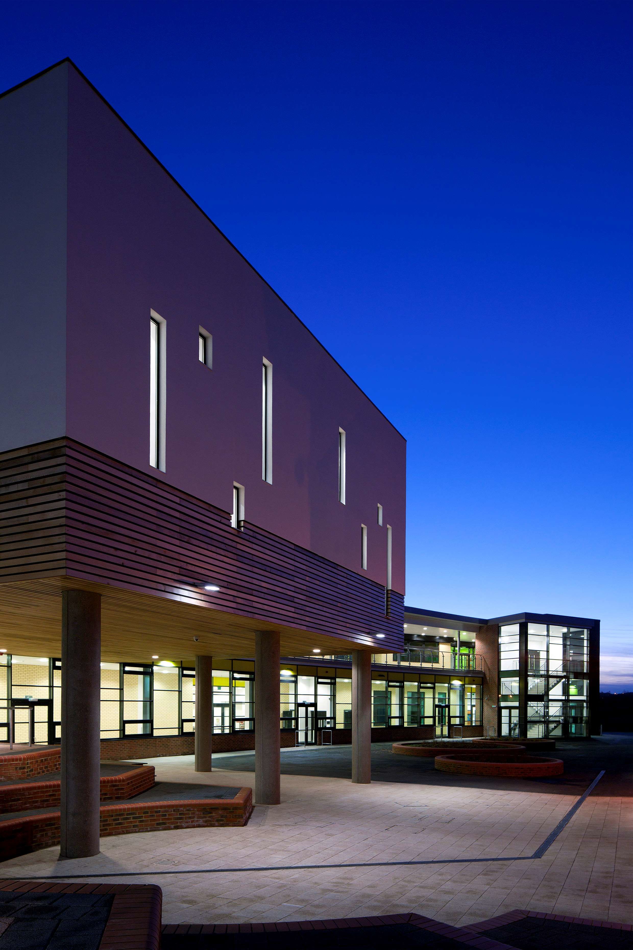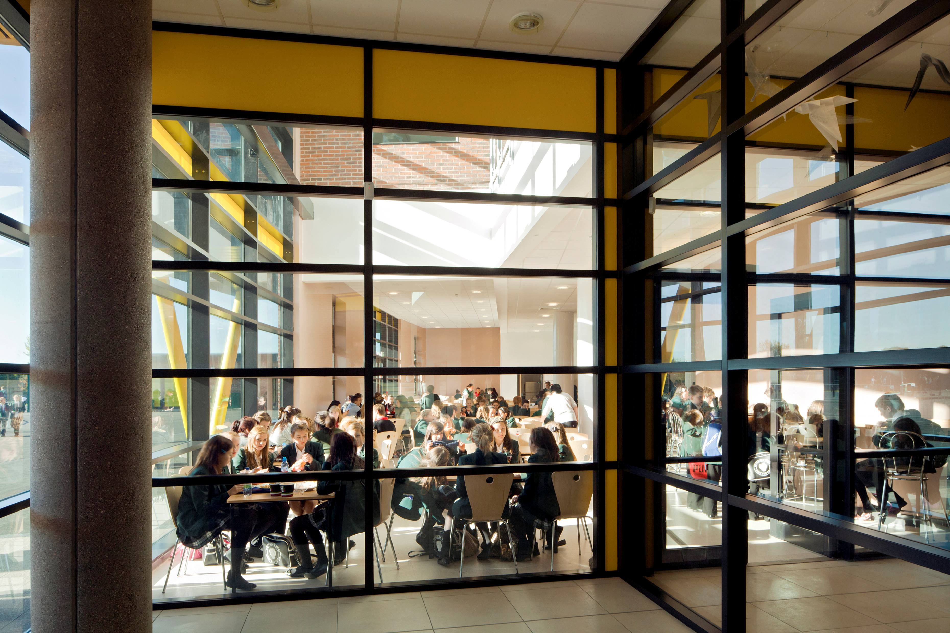
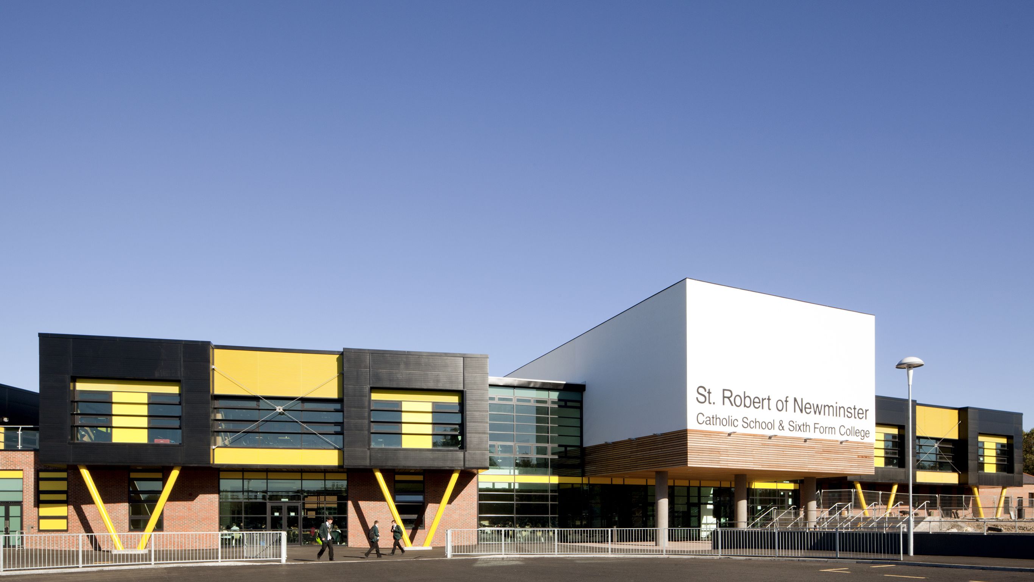
Mr Green proudly shows us the photos he took in 2010, documenting the new building construction, before walking us through the various parts of the school. Whilst it is an amalgamation of connected components, it works. The range of different indoor and outdoor spaces have enabled the school to create clear home areas for the younger and older year groups, which provides familiarity, comfort, and a sense of identity for students and also helps them recognise their progression through the school, as they move into a new area with each new school year.
Naturally, we were most curious to learn how the Space-designed areas were being used, some twelve years on from completion.
Mr Green guides us through the wide spacious corridors, bright, airy dining hall and around the multi-functional learning spaces, which he describes as ‘Pods’ – one each dedicated to Music, Geography, History and Modern Foreign Languages.
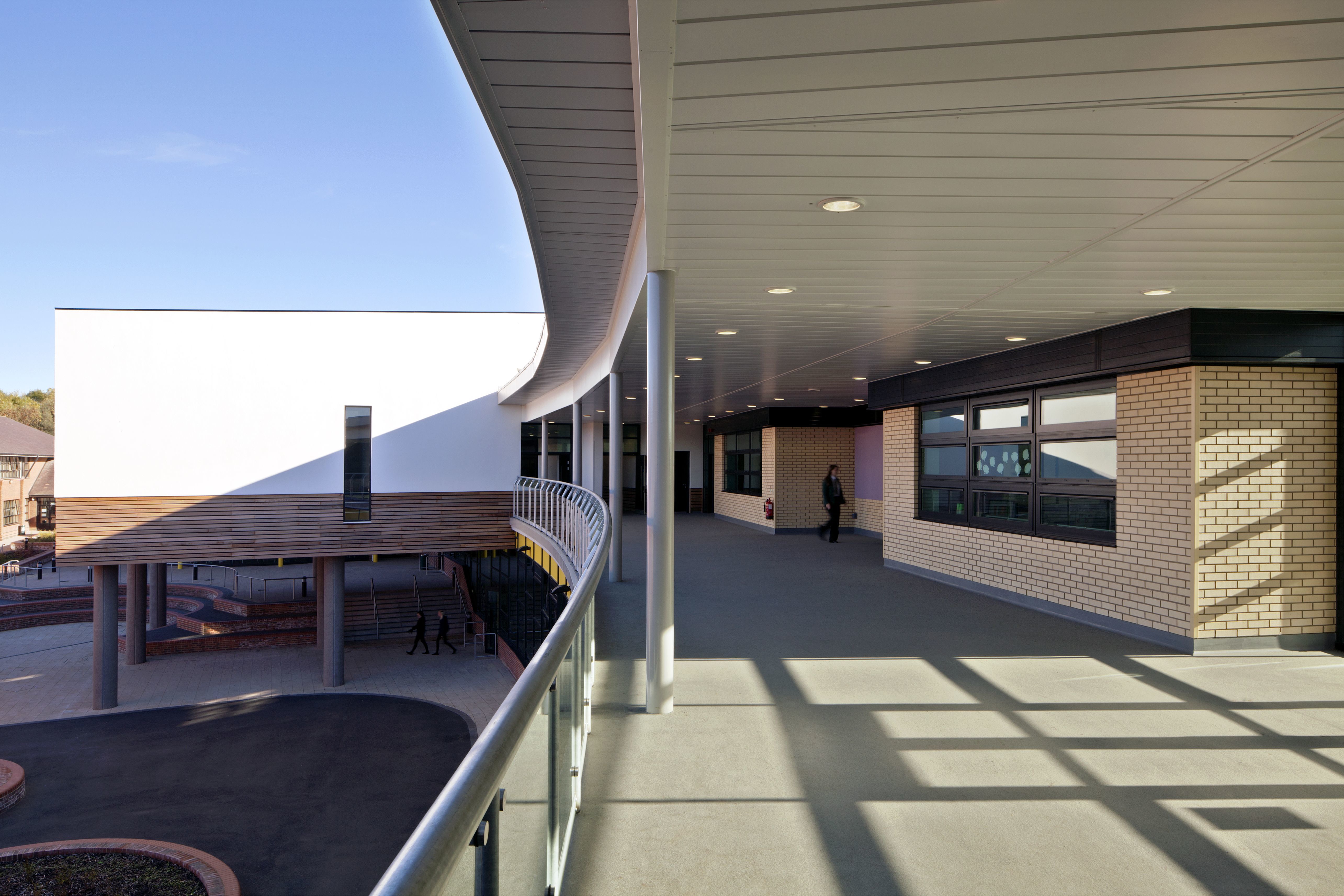
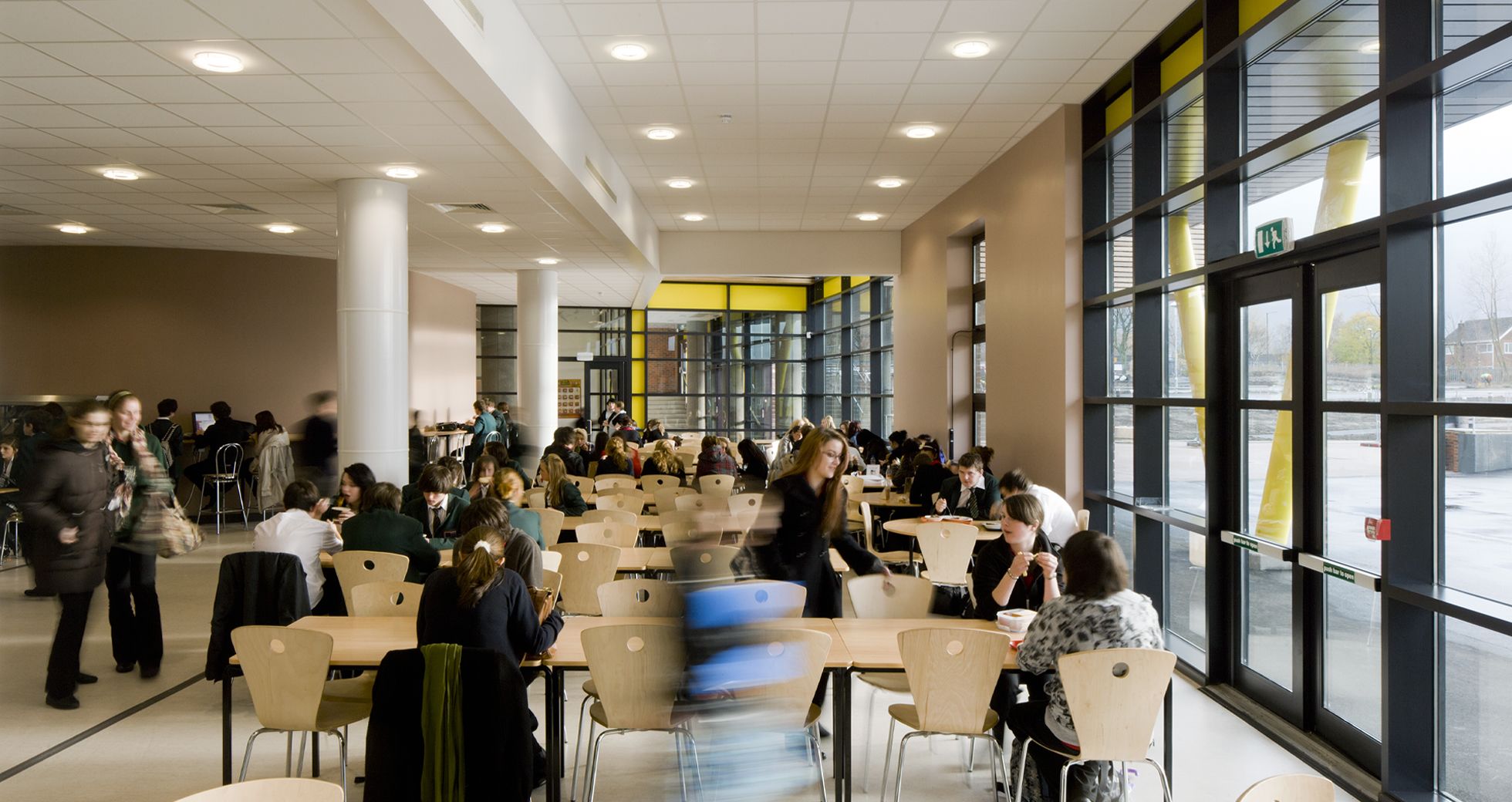
When designing the school, the programme name ‘Building Schools for the Future’ was also the brief - creating spaces that would inspire new and different ways of teaching and learning as we headed into the 21st Century. Whilst it’s evident here that the traditional, ‘tried and tested’ classroom set up is still very much a preference for teachers, with all desks facing towards a focal point at one end of the room, digital, interactive walls have replaced the blackboard as that focal point, and flexibility built into the rooms’ structure supports a change of layout when required. Each pod’s designated classrooms are clustered around a central, multi-use resource space, which, when opening up a moveable wall, makes a larger space, capable of hosting an assembly of around 100 students.
Mr Green specialises in teaching Design and Technology and so takes a keen interest in the practical design and operation of the buildings. He’s especially interested in sustainability. He explains that in the newer part of the school, the environment is just right. No-one ever seems to complain about being too hot or too cold – unless they’re waiting outside in wintertime of course! He points out the green roof and its sedum plants that have grown and become more colourful over time, and the separate boiler house that improves ease of maintenance. The seemingly indestructible steel doorframes around the building, Mr Green says, are one of his favourite features, especially given the umpteen repairs he’s seen required to the wooden frames used in the older part of the school!
